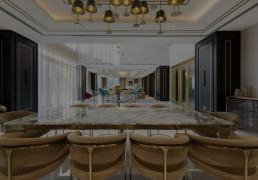Smart Kitchens: The Latest Tech For Cooking And Entertaining At Home

When high-net-worth homebuyers evaluate exceptional properties, they pay special attention to the kitchen—or kitchens. It’s essential to have ultra-modern gourmet facilities, with gorgeous ambience, for crafting creative cuisine. To marvel at cutting-edge tech for luxury at-home dining and entertainment, look no further than glamorous California and these three spectacular residences.
Indoor-Outdoor Luxury in Rancho Santa Fe

Demand for exterior entertainment space has never been higher, and the most desirable home designs take this to the next level. To see an example of a home fully equipped for cooking and entertaining both indoors and outdoors, head to the picturesque pastureland of Rancho Santa Fe.
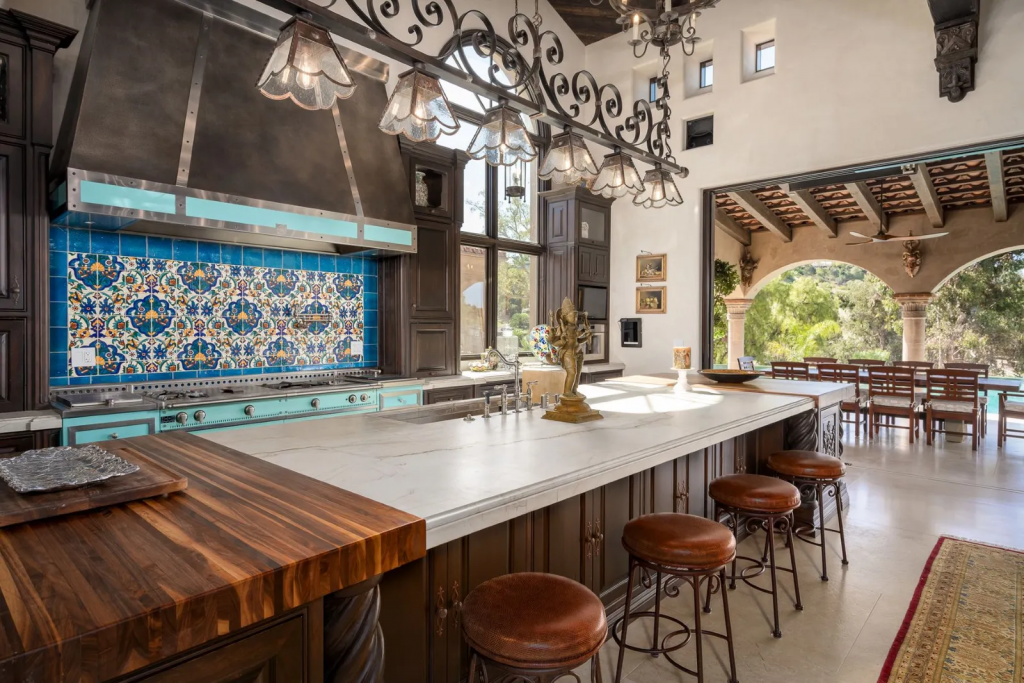
This equestrian estate provides an ideal amalgamation of the old and new. It’s a contemporary build boasting top-of-the-line amenities, yet it’s constructed in the style of a magnificent Spanish manor. But the kitchens are the true showstopper.

The indoor kitchen is an epicurean escape with a custom La Cornue range and a conveniently automated coffee center. And in the adjacent great room, the glass wall opens to welcome guests to the gourmet outdoor kitchen and loggia. The vanishing-edge Sukabumi pool not only contains concealed speakers to keep the party going, but its underwater window looks into the home’s deluxe wine vault.
Reimagined Open-Concept Entertainment in Malibu

The kitchen is the heart of the home, and it shouldn’t necessarily be confined to a single physical space. Of course there must be a dedicated area where appliances are kept, ingredients are stored, and cooking is conducted—but as the social nexus for gathering and entertaining, kitchen tech in other parts of a residence can engage guests in inventive new ways.

Take for instance this fabulous hilltop haven in Malibu. Not only is the bespoke Bauformat kitchen contiguous with the living and dining rooms, but the living room also features a built-in Plum wine dispenser, which maintains perfect conditions for chilling, preserving, and serving two bottles at a time. A function traditionally associated with the kitchen is thus integrated seamlessly into a distinct, yet connected, area for socializing. It’s also integrated with the outdoor living space, with its panoramas of the ocean and mountains. The balconies off the kitchen, dining, and living rooms lead to a scenic corner patio with a fireplace; and a similar patio can be found on the first floor, equipped with a television to bring a whole new meaning to “outdoor entertainment”.
A Toast to Hosting in San Francisco

In a home, the kitchen is the place where everyone comes together. In a fine dining establishment, the kitchen is a different environment entirely. It’s entirely dedicated to preparing, plating, and delivering immaculate dishes—and in some luxury properties, there’s an appreciation for having both a classic eat-in kitchen as well as a catering kitchen.

A stunning catering kitchen—six-burner gas range, huge restaurant-grade refrigerators, and nearby wine cellar—is tucked away in this prestigious San Francisco home, ready to be put to use when hosting a glamorous gala or gathering. And when hosting a more intimate group, the home’s main chef’s kitchen is a masterpiece all on its own. Vintage architectural details flank a one-of-a-kind La Cornue installation, and it all surrounds a light-filled dining nook with French doors opening onto two Juliet balconies. These three California dream homes demonstrate that luxury homeowners are expecting more from their dining and entertaining spaces today. A kitchen has the potential to be so much more than a place for food preparation.
A truly luxurious kitchen prioritizes form as well as function. Check out these 4 fabulous and stylish kitchens.
Originally posted by Sotheby's International Realty.
Bright Young Things
A NEW GENERATION OF COLLECTORS IS REFRESHING HOW WE LIVE WITH ANTIQUES, FINDS DOMINIC BRADBURY
At a time when digital stimulation is intruding on almost every aspect of our daily lives, it’s reassuring to see a corresponding uplift in pursuits that feel less frenetic. Book sales are up across the board, slow cooking is well-established, there’s a growing revival of artisan craftsmanship and, at the same time, a resurgence of interest in collecting. All help to suggest that there are now multiple generations of well-informed, 21st-century connoisseurs interested in questions of taste, provenance, and history. A prime example is Michael Diaz-Griffith, whose book The New Antiquarians celebrates contemporary art and the culture of collecting.

“There are, demonstrably, far more young people who are collecting now than at any other time,” says Diaz-Griffith, who is based in New York and is a collector, a curator, and design consultant. “In previous periods, people were often inheriting things and buying antiques, but now they’re taking a little more time to seek out specific things. With the book, I was interested in exploring the deeper motivating forces in the lives of these people and what causes them to embark on these experiments, beginning lifelong addictions to beautiful objects. I also wanted to have a wide lens, elevating and highlighting people from very different backgrounds who have been able to build these collections around themselves.”
Diaz-Griffith’s book, published by Monacelli, visits 17 collectors from the US and the UK in their own homes, many of which are modestly scaled yet fully layered and rich in invention. The collectors demonstrate varied approaches to displaying the results of their obsessions, whether in New York, Louisiana, or London. Many of them are “insiders” of one kind or another, from the realms of art or design; all have had to navigate their way through the economic and cultural shifts of the past 20 years, explored in the book’s introduction, and have seen the antiques market rise and fall before settling into its current period of resurgence and growth.

“The main criterion was that these are people who love historic art or antiques, but also live with it in an interesting way,” says Diaz-Griffith. “The main challenge was that the younger a collector is, the smaller their home might be, so it was about finding collectors whose interiors had a finished quality that translates into a design book like this. The sense of plurality was also hugely important. I wanted for a Black American to open the book and see someone like them, to talk about the importance of aesthetics in the lives of young gay men, for example.”
The project evolved from Diaz-Griffith’s own lifelong love of collecting, and his experience curating and organizing antique events, including Manhattan’s The Winter Show for art and antiques. Even as a child, growing up in rural Alabama, he began scouting pieces from flea markets and auctions. His grandmother was an antiques dealer; his parents let him design his own bedroom and themselves became real-estate developers, although with a rather more reserved approach to their interiors.

“They were building elaborate historical reproduction houses and new urbanist developments, rather like Poundbury in England,” says Diaz-Griffith. “I was involved in their business at a young age, helping on the design with the local architect, designing metalwork, or working with the carpenters.” It was a more creative upbringing than it might seem from afar, and in such a rural area. Diaz-Griffith became “quite obsessed with early American interiors at one point and had a bedroom that was a fully conceived period room”.
His university education fused his love of literature and the decorative arts. During his first degree at the College of the Atlantic on Mount Desert Island in Maine, he met his future husband, Mexican-born painter Alonso Diaz-Rickards. The couple spent two years in the UK, before settling in New York, where Diaz-Griffith studied at the Sotheby’s Institute of Art, and joined The Winter Show, eventually becoming associate executive director. The New Antiquarians first began as an informal group of millennial collectors, co-founded with friend and colleague Benjamin Miller, which developed into a podcast and—eventually—a book.

“Benjamin and I would convene small groups of curators, art and antique dealers, and specialists from the auction houses, and have these salon-style evenings together,” says Diaz-Griffith. “One of my favorite events was a picnic in Central Park where we would all sit on antique blankets and quilts and invite people to bring their favorite object so we could have a handling session.”
The book, largely photographed by Brian W Ferry, uses the early era of World of Interiors under former editor Min Hogg as one point of inspiration. Those featured are friends, or friends of friends, and highlights include artist Andrew LaMar Hopkins and his multi-layered townhouse in New Orleans. The author first met him at The Winter Show, just as it began incorporating contemporary art in the mid-teens. “It was the opening night and Andrew was dressed in drag as his alter ego, Désirée Josephine Duplantier, which was quite a brave thing to do at the time and wonderful. He has collected a massive amount of material over the years, much of it has served as props for his own paintings.”

Argentine-British artist Pablo Bronstein’s period home in Deal, Kent, is full of color, texture, and delight while offering an exemplar of a collector with focus. There’s a particular obsession with English silver sugar casters, but also Delft pottery and 17th-century candle stands. “I knew the sugar casters needed to be in the book,” Diaz-Griffith says, “because Pablo has a wonderful way of talking about them and has this serial collection in the old-fashioned sense. But it’s also about his visual representation of his collection, which is so wonderful.” Other collectors encompass what Diaz-Griffith characterizes as a post-millennial approach to antiques within the home, where an otherwise calm and contemporary interior becomes a backdrop to a carefully conceived collection of objects. Design editor Camille Okhio and her Manhattan apartment offer one example, along with gallerist Alex Tieghi-Walker and his home in Echo Park, Los Angeles.

“It’s an emerging taste for a very cool, classic approach to collecting antiques that’s all about this minimalist background which allows objects to pop,” says Diaz-Griffith. “It’s almost like accessorizing a perfectly white button-up shirt and certainly a few interiors in the book have that feel, with the mixing of antiques and contemporary pieces in one vision.”
For the future, Diaz-Griffith is already thinking about book two, with more of a focus on established collectors and possibly a wider geographical remit. And, of course, he continues to collect. His own passions include portrait miniatures, watercolor room portraits and reverse painted glass portraits from the 19th century. Plus, American painted furniture, rattan furniture, and wicker work.
“I have set up our New York apartment rather like a conservatory to try and battle the grayness and gloom of a winter in Manhattan,” he says. “We also have Alonso’s work, and some contemporary art, and I do like things that create a dialogue among themselves. But, at this point, if I had six houses then I would just collect different things in each of them.”
Originally posted by Sotheby's International Realty.
Her Home Is A Castle
VICTORIA HOWARD IS RESTORING A STATELY HOME WITH THE HELP OF ITS DECORATIVE ARCHIVE. A FURNISHINGS LINE IS ALL PART OF THE PROCESS
One of the wonderful things about Castle Howard is its amazing archive,” says its chatelaine, Victoria Howard. “Everything has been kept, including receipts for building materials ordered by Vanbrugh and Hawksmoor,” she adds, referring to John Vanbrugh, the Restoration playwright-turned-architect, and Nicholas Hawksmoor, the protégé of Christopher Wren, who designed the house for the 3rd Earl of Carlisle, starting in 1699.

The 145-room house, which took more than 100 years to complete, is about 15 miles north-east of York and is surrounded by an 8,800-acre estate of parkland, woodland and farms. Such an old and enormous building requires constant maintenance and renovation, so there is a rolling program of works to keep the house and its rooms in good order for the 270,000 visitors it attracts every year. The extensive archives are invaluable in this respect, particularly when it comes to the decoration of the historic interiors. “Somebody had the sense to keep samples of most of the wallpapers that were put up throughout its history,” says Howard. “We have found 140 different patterns.” Luckily, these were all stored in the dark, so their original colors are fresh and vibrant. “We’ve just hung a wonderful 19th-century embossed wallpaper in one small room—there was just enough. There are fabric samples and cuttings, and some quite good lengths—some whole curtains have even been kept.”

This was too good a treasure trove to languish in a storeroom. Howard, who is an entrepreneur to the tips of her fingers, approached Watts 1874, a company that specializes in historic wallpapers and textiles, to produce the first Castle Howard collection of six fabrics and one wallpaper, which was launched in May. Of the fabrics, three are “Indiennes”—inspired by the Indian Tree of Life designs that were popular in Britain in the 18th century. One of these, Howard Indienne, and its matching border, has been used for bed hangings in the Admiral’s bedroom. There are also two ravishing floral chintzes in the collection and a pretty chinoiserie toile in deep pink. The Japanese wallpaper, Goose, a graphic pattern of stylized flying birds that can be seen on the walls of the Archbishop’s bedroom, has faded over the years. Watts will be making two new versions, one in its original colors and another with a more modern acid-yellow ground. Before taking over the running of Castle Howard in 2016 with her husband Nicholas, a photographer and a descendant of the 3rd Earl of Carlisle, Howard had a starry career in business. She co-founded the publisher 4th Estate in 1984 and rose to become the chief executive of HarperCollins, one of the world’s biggest book companies, in 2000. Their talents complement one another, she says. “Nick and I are joint chairs, it’s very much a double act. He is visual; I run the business and financial side.”
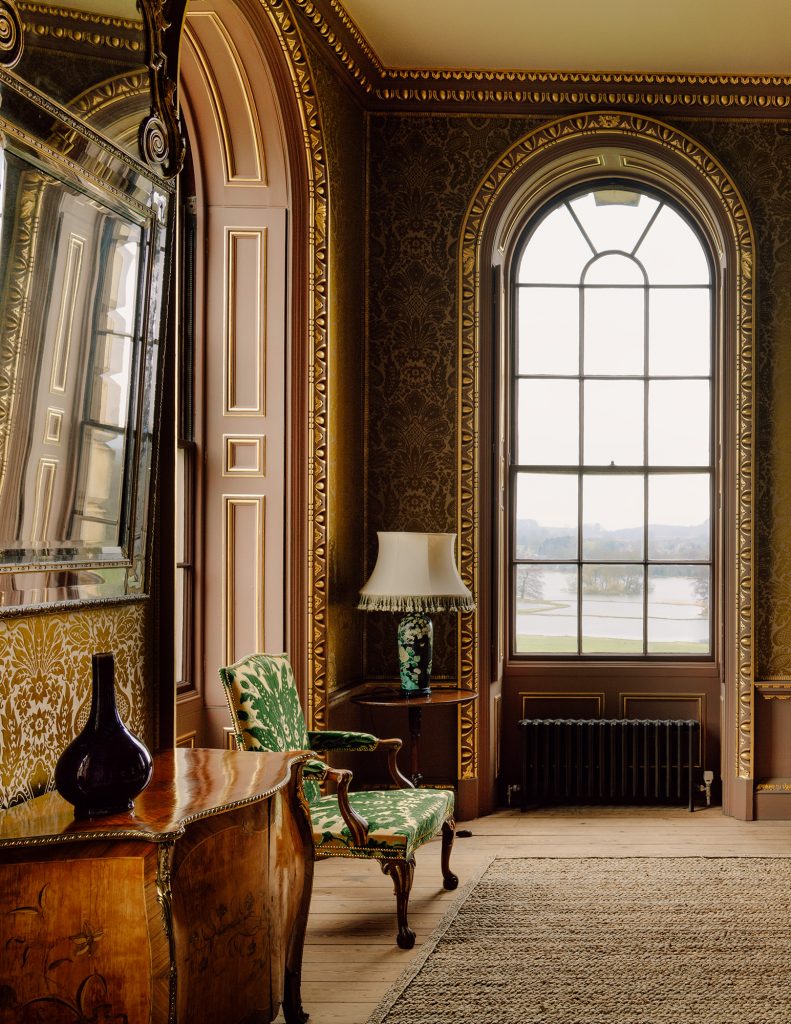
To help with the collection and with renovating some of the rooms, Howard sought out the American interior designer Remy Renzullo. He has worked closely with Watts 1874 on the fabrics and wallpaper, and also designed some beautiful bedrooms. “Vicky is amazing,” Renzullo says. “She has such a grasp of the complete concept, yet minute attention to detail. In dealing with a house this vast, most people would say: ‘Let’s just put card shades in every room’, but we’ve had different lampshades especially made for each one.” Alec Cobbe, who has advised on historic decoration and picture hanging for the Royal Collection, is part of the team working on the biggest project: the restoration of the Tapestry Drawing Room, one of 22 rooms damaged by a disastrous fire in 1940, which is still a stone shell. Cobbe has already completed the redecoration of the Lake Sitting Room, and is now engaged on a new scheme for the Long Gallery including a complete rehang.

The majority of Castle Howard’s rooms that survived the 1940 fire are now open to the public, including some dressing rooms that have been converted into bathrooms for its paying guests. Howard solved the problem of asking visitors to stand gazing at the toilet in one of them by buying a large antique wardrobe and putting the toilet inside. For those with fewer than 145 rooms to decorate, a beautiful Indienne fabric or Goose wallpaper could turn your own home into a castle.
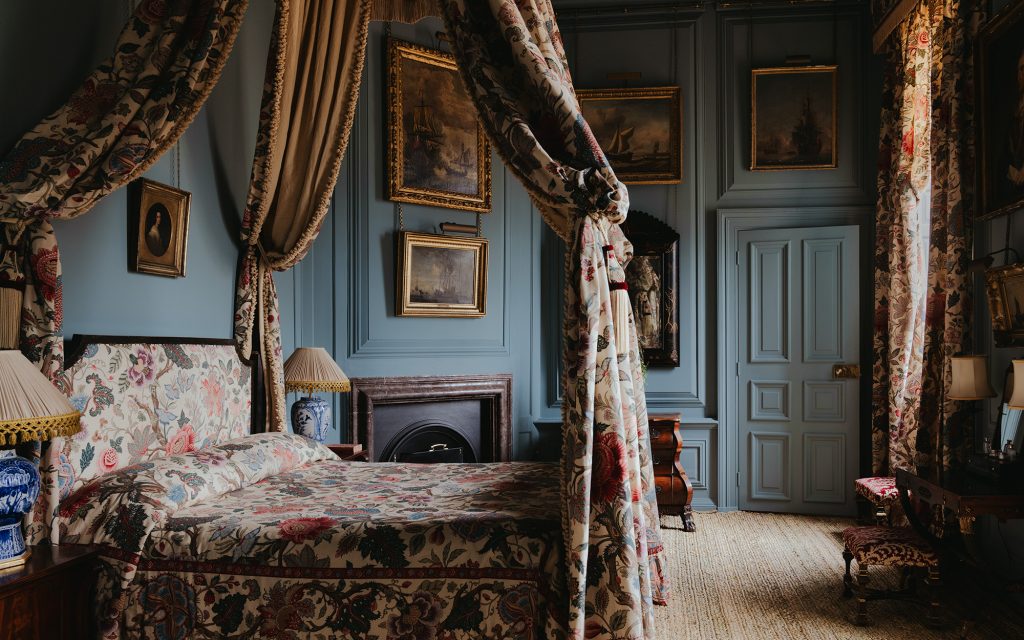
Originally posted by Sotheby's International Realty.
Trends
JEWELERS BRANCH OUT From classic heritage labels to contemporary brands, designers turn to adorning houses as well as customers
Although different in scale, jewelry and homeware are both mainstay adornments that come to define us, and are often charged with sentimental value. As such, it is not surprising that jewelers will often try their hand at creating homeware.

Since its founding in 1847, Cartier has supplied stylish objects for the home, such as a practical inkstand and desk clock from 1908 in beautiful lilac enamel with diamond and sapphire details. To celebrate the successful moon landing mission in 1969, the firm produced a gold, lacquer and enamel replica of the “Eagle” module used by the Apollo 11 astronauts. Today, Cartier customers can find dainty musical boxes or a panther-shaped piggy bank.
The Italian fine jewelry brand Buccellati has long presented refined silverware—or, as creative director Andrea Buccellati says, “been involved in the Art de la Table world”. At Milan Design Week 2022, the brand unveiled a new collaboration with the historic Florentine porcelain manufacturer Ginori 1735, and the resulting collection “has been crucial to offer a complete range of tableware articles with a true Buccellati style,” says Buccellati. The range continues the Double Rouche decorative motif of repeated curves, which appears across the brand’s jewelry and silver table accessories.
Homeware also provides jewelers with a larger canvas for their craft. Brazilian designer Silvia Furmanovich—whose fresh aesthetic is created using the wood marquetry technique across jewelry—has extended her range to homeware.
At PAD London in fall 2022, Furmanovich presented mirrors and jewelry boxes made using her signature technique, featuring evocative nocturnal skies and natural motifs. Furmanovich’s output also extends to stools and tables.
The Greek jeweler Lito has had a successful collaboration with US-based artisanal homeware brand L’Objet. The line includes vases, trays, bookends, and more, bearing Lito’s distinct evil eye motif. Jewel-bright porcelain plates feature resin and gold detailing, and a bronze magnifying glass is inlaid with resin “lashes”.
For Paris-born, London-based jewelry designer Anissa Kermiche, homeware has become a solid second pillar for her brand after intense online interest during lockdowns in the pandemic. Her wares are all infused with her tongue-in-cheek humor, from the Breast Friend vase, which takes the form of a female bust, to the Can Candlestick (pictured left), in the shape of two dancing legs.
For Kermiche, the transition was a no-brainer: “It is jewelry for the house.”
Originally posted by Sotheby's International Realty.
The Historic Rise Of Women In Real Estate
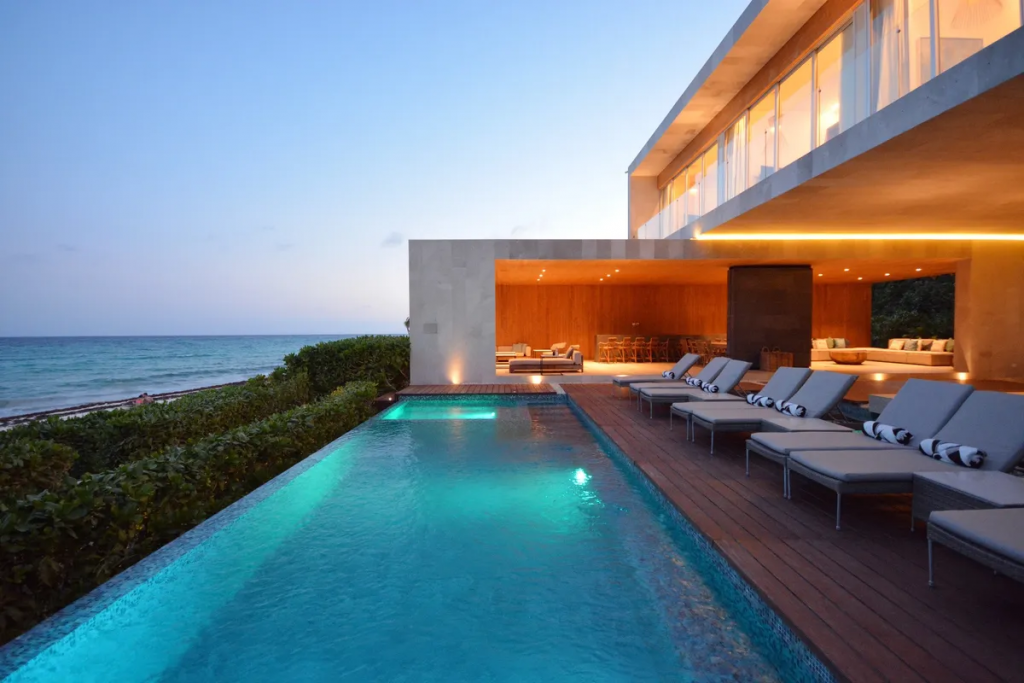
They say history is written by the victors. So it’s no surprise that today, women are the winners writing the story—or herstory— of the real estate industry. At a time when workplaces and workforces worldwide are still struggling to achieve equal representation and opportunity, real estate provides a powerful example of how an industry can thrive when both men and women get a seat at the table. But that hasn’t always been the case, nor have all the gender gaps closed.
Despite a rapid rise for more than a century, there are still ceilings that need to be broken. Men are overrepresented in leadership roles throughout real estate, and the numbers aren’t moving. As reported in Forbes, 30% of executive-level managers and 43% of mid-level managers were female in 2007. Those numbers were 30% and 45% in 2017.
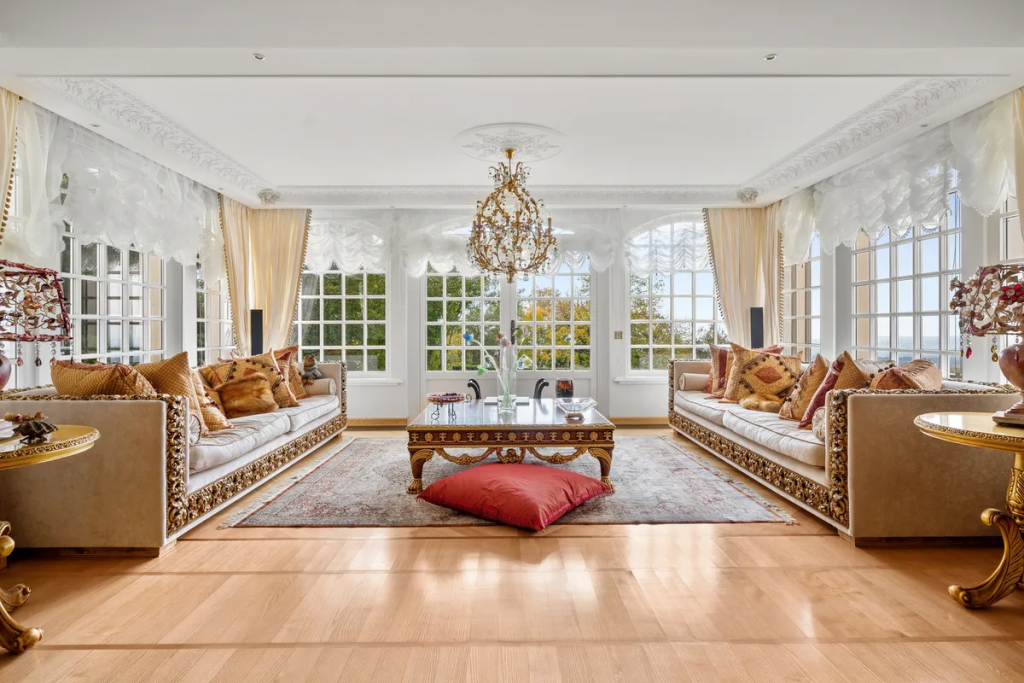
As we consider women’s history in real estate, we also need to consider women’s future in real estate, and what real equality looks like. Organizations like WCR are helping to promote career development, mentorship, sponsorship, and professional networking opportunities for women.
What Moves Her, another industry initiative launched in 2020 by Realogy Franchise Group President and Chief Executive Officer Sue Yannaccone, is empowering women to develop their leadership skills and realize their professional development goals in real estate through workshops, leadership programs, conversation series, and other events.
Women in real estate have left an inspiring legacy of advocacy, advancement, and adding value for the industry and its clients. Now it’s up to all of us to ensure it continues.
Originally posted by Sotheby's International Realty.
Magnolia Ridge
Magnolia Ridge
616 DeJean St., Hwy 103 | Washington, LA 70589
Multi-Home Property
$4,950,000
This unique property in St. Landry Parish is a 58-acre park of historic structures and gardens in Washington, Louisiana.

This impressive project was brought about by a couple with a shared interest in preservation, and an eye for beauty and serenity. They created a most unusual estate with a focus on the historic detail. Magnolia Ridge is centered around a spectacular 18th Century home known as the Prescott House. The original home was a small cypress structure built in 1790 for the overseer of a 320-acre property owned by John Collins, who received the property as a bounty grant for his participation in the Lewis and Clark Expedition of 1803.
THE PRESCOTT HOUSE
6 BR | 4.5 BATHS
3,667 SQ FT


The Prescott House has a classic floor plan with appropriate millwork, scale, and architectural details. The home opens onto gardens and patios in all directions.
It has a large parlor and dining room with a huge fireplace, a smaller parlor with a fireplace, a library, and a breakfast room on the ground floor. Most of the flooring throughout the home is cypress.

Upstairs two of the bedrooms and one bathroom have fireplaces, and the bedrooms opening onto the upper gallery have jib doors.
With rooms on three levels, it has six bedrooms, four-and-a-half baths, and approximately 3,667 square-feet of living space and 1,640 square-feet of covered galleries.
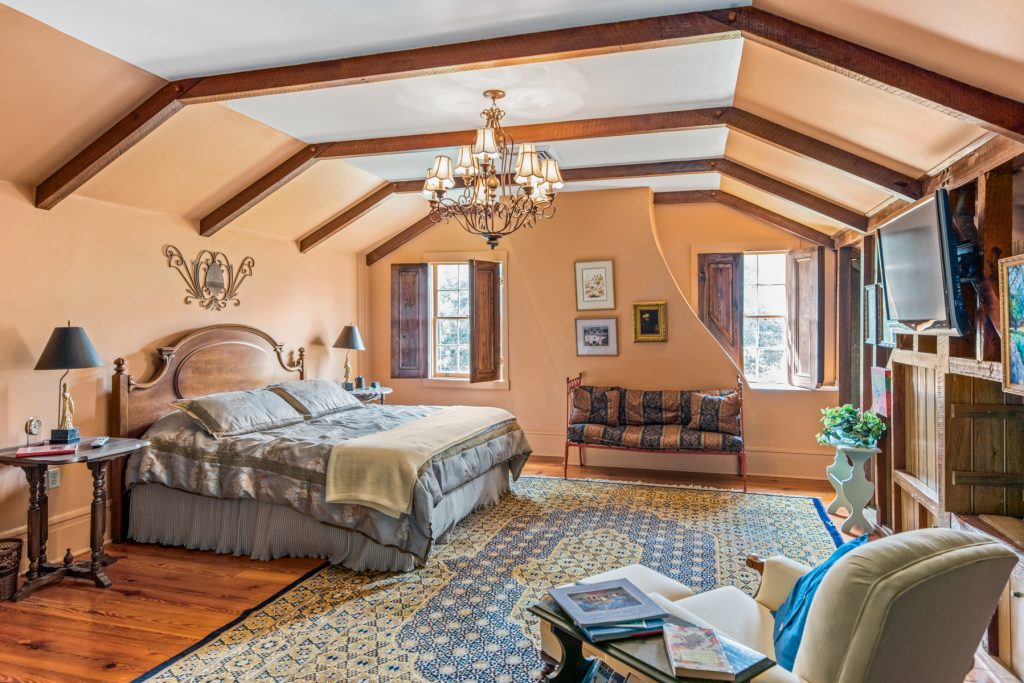
THE PITRE HOUSE
MUD HOUSE
1,650 SQ FT

The Pitre House, also known as Old Faubourg House, is a fine example of an early Prairie Acadian bousillage or “mud” house. It was built by the Pitre Family around 1770 on a site approximately 20 miles northeast of Washington and moved to its present site in 1994 after being purchased from the Rodney Fontenot estate. The Pitre House features 1,650 square-feet of space on the ground floor in the French configuration of three rooms across by one-and-a-half rooms deep. The grenier (attic) is approximately 900 square-feet of unfinished area which was used as sleeping quarters when additional farm help was needed.

The Pitre House is attached by a 17-foot gallery to the Mud House Kitchen, a 1,650 square-foot replica of a second kitchen building appropriate to the style and period of the Pitre House architecture.
THE FISH HOUSE
FARMER’S CABIN
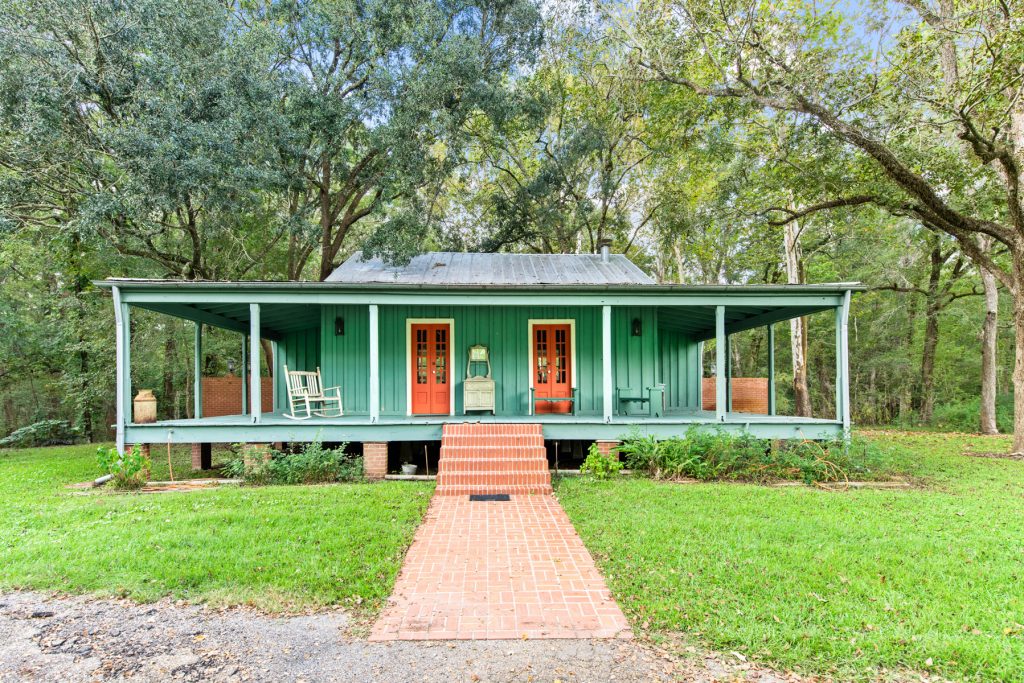
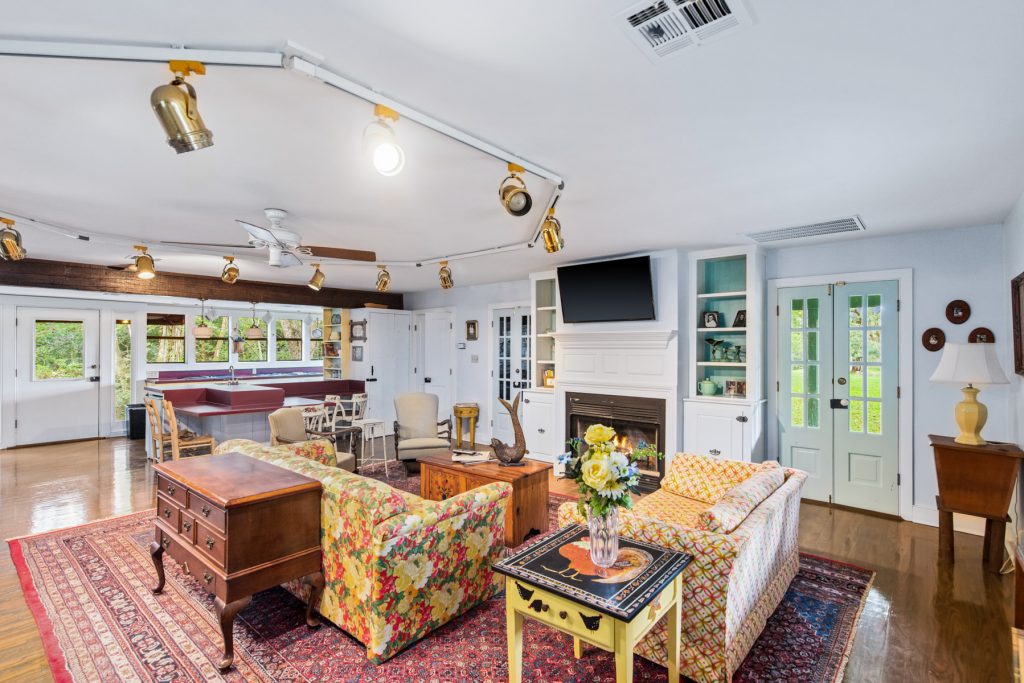

The Fish House is a small tenant farmer’s cabin that was renovated between 1987-1990 to become a charming guest house. It has a full gourmet kitchen and 43 feet of windows spanning the back of the house for a spectacular view of the wooded hillside. French doors open to all sides of the wraparound porch, which overlooks the Bayou Courtableau. A brick walled back patio with iron gates provides views of the back woods.
THE CARETAKER’S HOUSE
3.5 BR | 2.5 BATHS
2,300 SQ FT

The Caretaker’s House was completed in 1998 in a modified Beaux Arts style as a 2,300 square-foot, two-story home featuring 3 bedrooms and 2.5 baths with front and back galleries, lots of Queen Anne gingerbread, and a two-car garage.
THE GATE HOUSE
783 SQ FT

The Gate House is a 783 square-foot guest house featuring 18-foot ceilings, a working fireplace, vintage windows, antique French library doors and full galleries on the front and back of home.
THE STABLE AT MAGNOLIA RIDGE

- A large barn housing 2,365 square-feet of stabling and storage
- An 820 square-foot workshop
- Circa 1850 stable
THE GROUNDS AT MAGNOLIA RIDGE
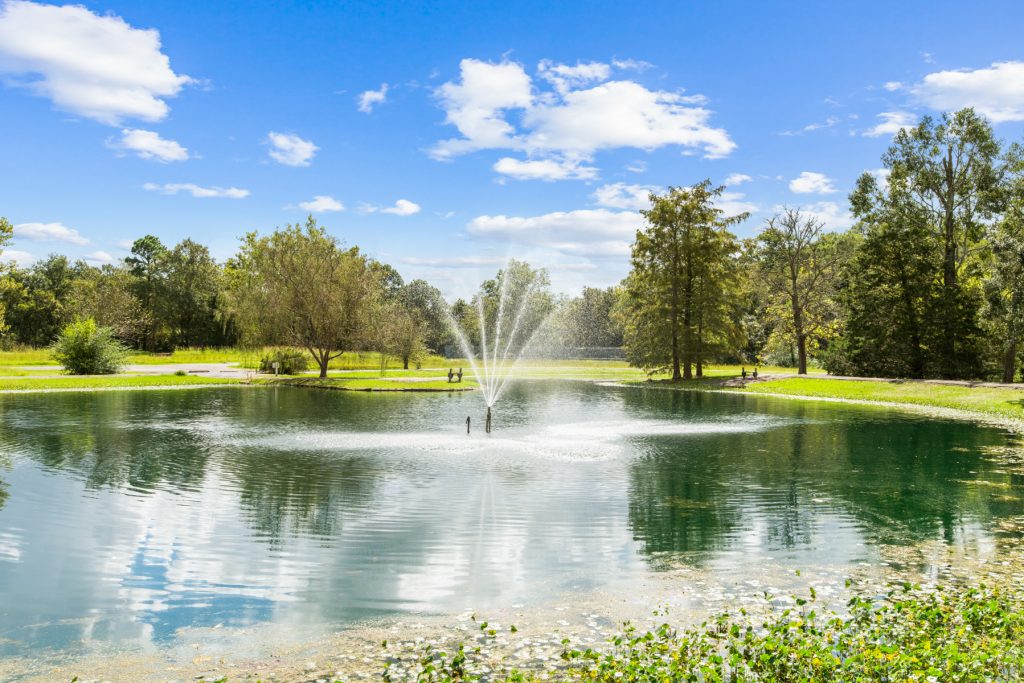
Throughout the year, the grounds of Magnolia Ridge are a brilliantly landscaped and flowering garden paradise. From live oaks to violets, detailed care and love has been lavished on this property.


Next to the Prescott House is the massive Judge Moore Oak, a 500-year-old live oak registered with the Louisiana Live Oak Society. Particular care has been given to its history and to the nearby Prescott-Moore Cemetery.
Three miles of walking trails connect and interconnect some of the following highlights:
- Wildflower meadows
- An enormous cypress swamp
- Azalea trails
- Ancient live oaks
- Alleys of crepe myrtles
- A fruit orchard
- Herb gardens
- Vegetable gardens
- A pecan orchard
- Formal gardens
- Endless native plantings
Interested in purchasing the property or taking a tour? View the full listing for more information or contact agent Ernesto Caldeira at 504.944.3605.
Click images for more details.
High And Mighty: 4 Homes With Dramatic Ceilings

Majestic Mediterranean

Perched on 110 feet of water frontage, this four-bedroom villa is a bastion of modern Mediterranean grandeur. It begins with a dramatic foyer that gives way to a “grand room” with a fireplace, a wet bar, water views, and a magnificent coffered ceiling. Other highlights include a club room, a library, a gym, a chef’s kitchen, a wine tasting room, inviting terraces, an alfresco dining room, a covered patio with a grill and bar, a pool and infinity spa, and a private dock.
Indoor-Outdoor Enjoyment in Texas

Unique and captivating, this five-bedroom residence is well suited for stylish day-to-day living and festive entertaining, with game and media rooms, a climate-controlled wine room, a pool with a waterfall spa and two fire bowls, and a breezy verandah with an outdoor kitchen. Extravagant wall and ceiling treatments add visual interest throughout, from a stunning groin-vaulted brick ceiling with a glossy black lacquer in the dining room to a study with thoughtful built-ins and a transfixing blue ceiling coffers.
Greenwich Grandeur

In the coveted Round Hill area of Greenwich, this gated estate includes a meticulously renovated six-bedroom residence with an indoor swimming pool, an elegant granite terrace surrounding an outdoor a pool and spa, a pool house with a bath, a putting green, and lush gardens and grounds that afford room for a tennis court. Among the distinctive architectural details are a coffered ceiling in the formal dining room and an eye-catching hammered-copper ceiling topping the handsome media and billiards room.
Santa Fe Contemporary

Enjoying views of the Jack Nicklaus–designed Sunrise Course and two mountain ranges, this contemporary smart home exemplifies new Southwestern sophistication. Its boasts an open floor plan ideal for entertaining, three bedroom suites, a media room, an office, a chef’s kitchen, and a three-car garage. In the great room, which sits beneath a striking beamed ceiling, retractable glass doors open to a covered patio with a gas fireplace and a courtyard with a built-in gas grill and a traditional kiva fireplace.
Discover luxury homes for sale and rent around the world on sothebysrealty.com
Originally posted by Sotheby’s International Realty.
Gardens Like These Are Cause For Celebration

A grand entryway or elegant dining room can wow your guests, but nothing leaves a lasting impression like a spectacular garden.
The good news is that homeowners can grow thriving gardens anywhere. Every region in the U.S. belongs to a specific plant hardiness zone, and because of that, it’s easy to choose perennials that will survive the winter and create show-stealing green spaces. Endemic species are easy to care for and help nourish local biodiversity, while exotic species can generally acclimatize to a range of situations.
To envision what’s possible for a variety of gardens in a variety of settings, leaf through these luxurious properties and see how they’ve cultivated their vegetation to create gorgeous venues.
A Flowering Oasis in the Tucson Desert

An arid region such as Tucson, set amid the Sonoran Desert and surrounded by five low-rising mountain ranges, may at first glance seem daunting for gardeners. But the subtropical climate and warm year-round weather makes places like this great for drought-tolerant landscaping, or “xeriscaping”.
The fact that plants can proliferate in the dry Arizona heat is on full display at Eleven Arches, a rare trophy property designed in 1937 for a glamorous heiress, and officially listed on the National Register of Historic Places. With a lot that can accommodate 70 cars and a south yard with space for 250 guests, picture a private retreat—like a company summit or a wellness getaway—at this illustrious gated residence in the Catalina Foothills, with shrubs and cacti in full flower.
The Trees are All Abloom in Los Angeles

In mild regions, vegetation is adapted to seasonal variations in temperature and rainfall. That’s typically the case with Mediterranean-style climates, such as Los Angeles, where most of the year is hot and dry—but cool, clement winters and the proximity of the coast creates fluctuations that support a range of flora.
That’s why this Beverly Hills residence, with its front drive through a lush copse, and a back patio densely swathed in wisteria vines, would be an incredible place to host a glittering soirée. With custom sliding doors connecting the state-of-the-art kitchen to the al fresco dining area, guests can savor hors-d’œuvres while taking in the city of angels’ magical vistas.
Ripe Vines in Napa Valley Wine Country

The temperate conditions that sustain the nation’s farmlands and orchards also nurture the growth of wonderful gardens. This is particularly true in wine country, such as Napa Valley, where ample sunshine and fertile soil allows for the burgeoning of vineyards and backyards alike.
Complemented by fountains and pools, tennis and bocce courts, and a world-class wine cellar, you’d be hard-pressed to find a place more suitable for a celebratory luncheon or post-event reception than the garden of this luxury compound. Set out a table on the grounds of this sprawling, lushly landscaped property, and get ready for a leisurely afternoon of wine pairing, food sharing, and basking in the bright blue glow of Lake Hennesey.
New York City’s Quiet, Natural Sanctums

Those living in coastal regions will be accustomed to maritime settings, with substantial precipitation, moist air, and moderate or humid weather all year long. When sown with the proper species and cultivars, gardens are energized by these conditions—even in busy metropolises such as New York City.
Enclosed by mature pear trees, and boasting an enviable limestone terrace and landscaped garden, this townhouse shows just how green an urban neighborhood like the Upper East Side can be. It’s easy to imagine an elegant tea time or posh brunch taking place in this prestigious 1870 construction, with its expansive roof deck looking out towards Midtown Manhattan.
Evergreen Yet Ever-Changing in Chicago
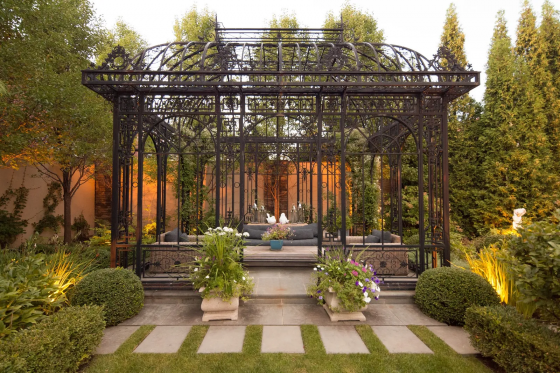
Inland regions make up most of the continental U.S., with major cities, vibrant communities, and distinct, dynamic seasons that enable gardeners to display a diverse mix of vegetation. Chicago is a perfect example of this—hot summers, cold winters, and spring and fall weather that’s as variegated as the local trees and flowers.
This estate in the affluent Lincoln Park neighborhood demonstrates the area’s natural splendor, as does the eponymous lakeside woodland. Built on a parcel of land larger than eight city lots, the mansion is a genuine masterpiece. There would be no better place to hold a formal banquet or gala than in its ornately-wrought garden pavilion, positioned between bountiful greenery, antique fountains, and meditative reflecting pools.
To anyone who believes that they lack the space, light, or location to cultivate a garden—take heart. There are trees, shrubs, and blooms suited to every possible environment, and suited to every personal style.
Need to add more natural elements to your lifestyle? Take a step into this beautiful New Zealand home with a bonus mountain skyline.
Discover luxury homes for sale and rent around the world on sothebysrealty.com
Originally posted by Sotheby’s International Realty.
Feasting Alfresco: 4 Homes With Delectable Outdoor Kitchens

Author Claudia Roden’s assertion that “everything tastes better outdoors” is certainly true at these four homes, where meals come with a side of fresh air and vistas of sparkling city lights or starry nighttime skies.
Relaxing Retreat

This four-bedroom home in peaceful Friendswood, Texas—just on the outskirts of Houston—deftly combines charm and elegance. It features a gourmet kitchen, a spacious game room, an office or fifth bedroom, tumbled travertine floors, and a whole-house generator. The one-acre grounds are colorfully landscaped and offer a swimming pool and a covered outdoor entertaining pavilion with a warming fireplace and a summer kitchen that boasts a cast-iron grill, a refrigerator, an ice maker, a microwave, and two sinks.
Chic Condominium Aerie
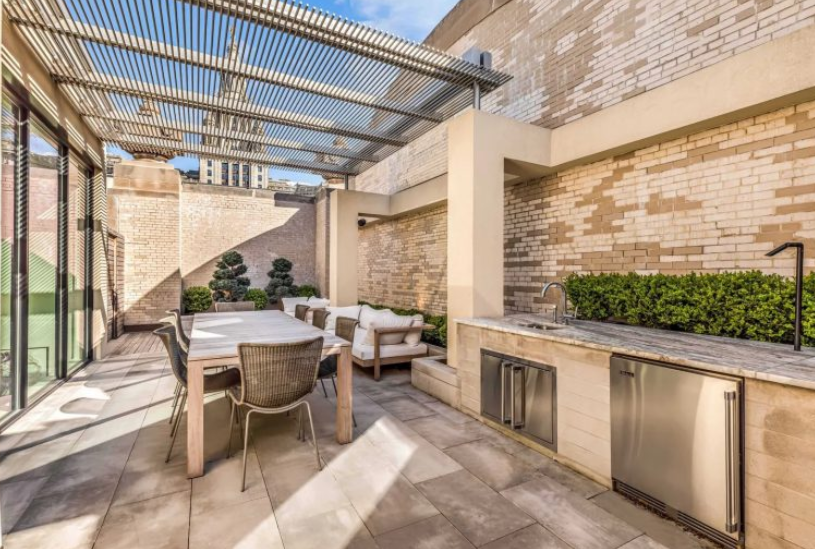
Perched atop one of Manhattan’s landmark Beaux Arts buildings, this three-bedroom penthouse is the ideal setting for sophisticated living and entertaining. Among the highlights are a generous living and dining area, an impeccably designed chef’s kitchen, three bedroom suites, and home automation and Sonos sound systems. The enviable roof terrace offers space for lounging, built-in speakers, and a streamlined alfresco kitchen with a refrigerator, a sink, and a stainless-steel grill. Two storage units and furnishings are included in the sale.
Texas Treasure

This Palladian-style Houston home is distinguished by its exceptional architecture and finishes. The interiors boast a grand staircase, formal living and dining rooms, a butler’s pantry with a wine vault, a study, a light-filled great room, a chef’s kitchen with top-tier appliances and a breakfast area, a media room, and five bedroom suites. The grounds offer an alluring resort-caliber pool and a living and dining terrace with built-in speakers, television wiring, a stone fireplace, and summer kitchen with eye-catching tile and a built-in grill.
California Contemporary

A collection of artisans, contractors, engineers, and designers joined esteemed architect Robert Swatt in the creation of this spectacular contemporary Silicon Valley estate. The heart of the striking home is a living room where window walls on each side open to the outdoors. Surrounding the residence are sculptures, emerald lawn, a refreshing pool, terraces and decks for lounging and basking in city light views, and a Carrara marble–wrapped outdoor kitchen with a grill, smoker, and other amenities sure to please any chef or entertainer.
Discover luxury homes for sale and rent around the world on sothebysrealty.com
Originally posted by Sotheby's International Realty.
Perfectly Patterned: 5 Homes With Picturesque Wallpaper

Few things transform an everyday interior space like carefully chosen wallpaper—whether classically botanical or bold, bright, and modern.
Silver Lake Jewel

On a quiet hilltop in Silver Lake, this delightful two-bedroom home features charming living and dining rooms and two versatile rooms that serve as office or additional guest spaces. Dating to the 1920s and painstakingly updated and maintained, it is filled with eye-catching architectural and design details, including exposed beams, roman clay walls, oak floors, a hand-painted kitchen floor, custom tilework, graceful archways, and distinctive wallpaper that contributes to the decorative allure in a number of rooms.
Colorful Prewar Co-op

A skillful renovation of this “classic 7” in the famed Astor Court building respects its historic prewar aesthetic while adding modern comforts and conveniences. Highlights include a bright living room with handsome wood paneling and a wood-burning fireplace, a welcoming dining room with wallcoverings from Studio Zen, a custom-designed and -finished kitchen, and three private bedrooms secluded in their own wing along with a powder room with whimsical wallpaper from Voutsa.
Inviting Elegance in Houston
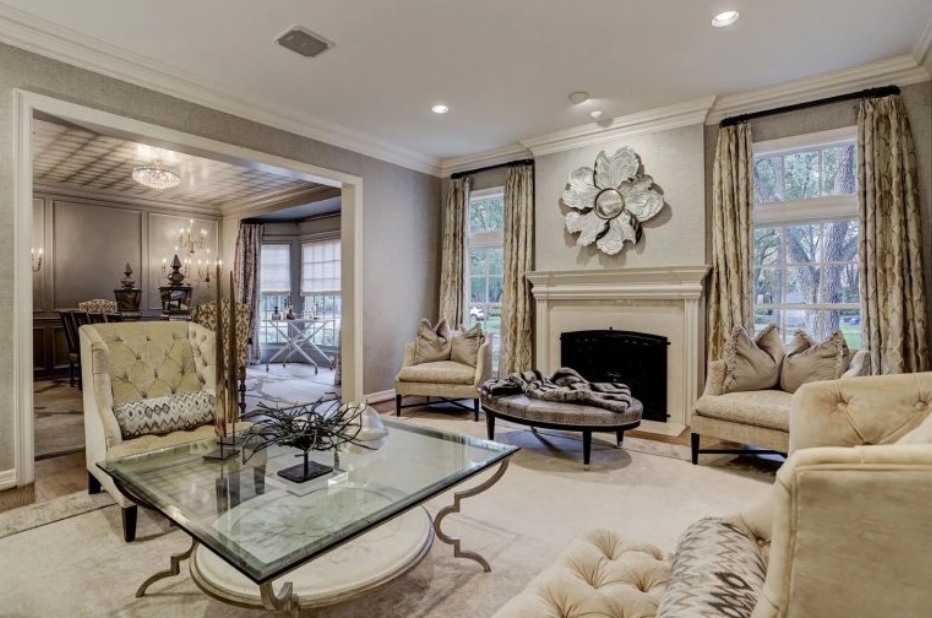
Exemplifying traditional elegance, this stately brick manor in the gated Houston community of Stablewood encourages entertaining with its inviting living spaces, multiple outdoor areas, summer kitchen, and heated pool and spa. Other highlights include a cook’s kitchen with an island, a family room, a generous primary suite, three guest suites, a study, a media room, and a versatile space with a full bath above the two-car garage. Intriguing use of stone, paint, wood, and wallpaper creates eye-catching surfaces and elements throughout.
Park Avenue Panache

Occupying the entire third floor of a distinguished Park Avenue building that dates to 1914, this immaculately maintained six-bedroom residence enjoys a desirable circular floor plan, sunny southern outlooks, and verdant treetop views. Its inviting public spaces—each of which is warmed by a wood-burning fireplace—include a generously proportioned corner living room, a wood-paneled library, a study, and a spacious dining room with classically inspired botanical wall coverings.
Uncommon Contemporary

On a beautifully landscaped lot with a pool and an enviable outdoor kitchen, this striking four-bedroom contemporary home features an array of unique spaces, from an Italian-inspired kitchen, a glass-enclosed wine room, and a family room with a warming dual-sided fireplace to a media room, a handsome study, and a peaceful primary suite. Nearly every space boasts uncommon luxurious finishes, including superior fixtures and appliances, lacquered cabinetry, and distinctive tile and wallpaper.
Discover luxury homes for sale and rent around the world on sothebysrealty.com
Originally posted by Sotheby's International Realty.





