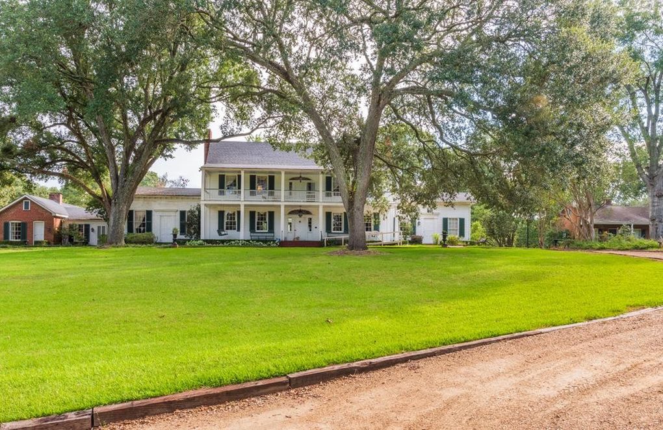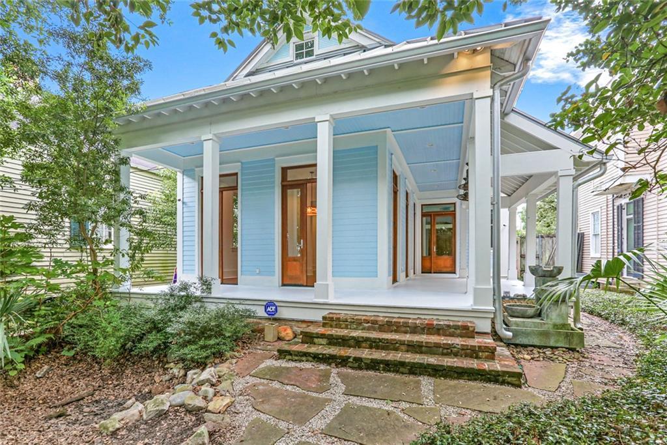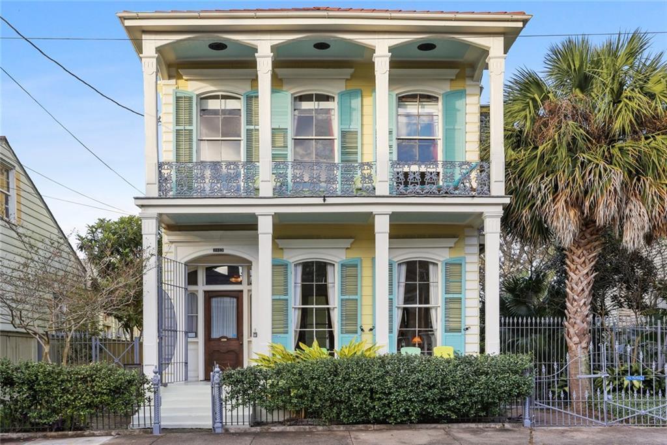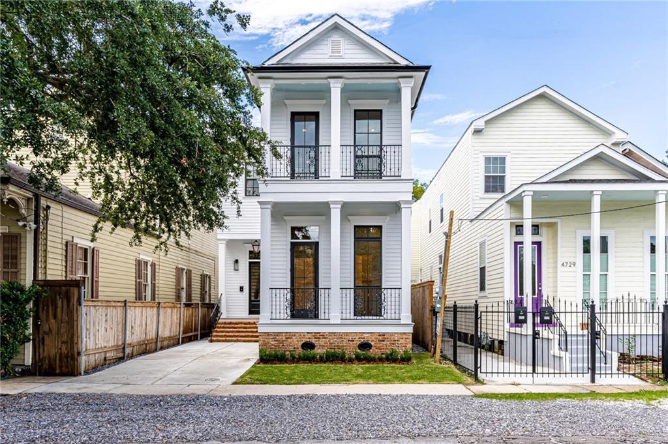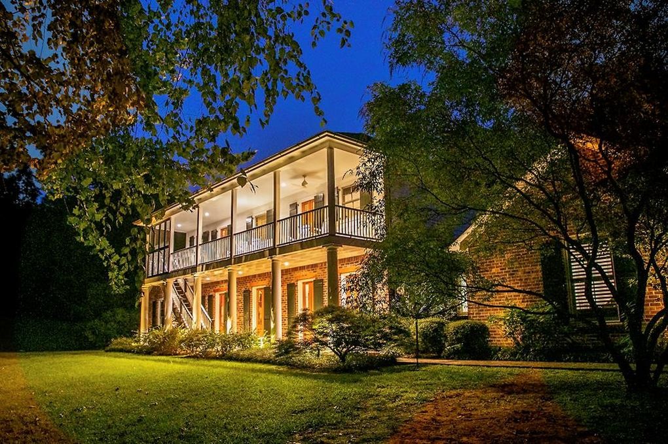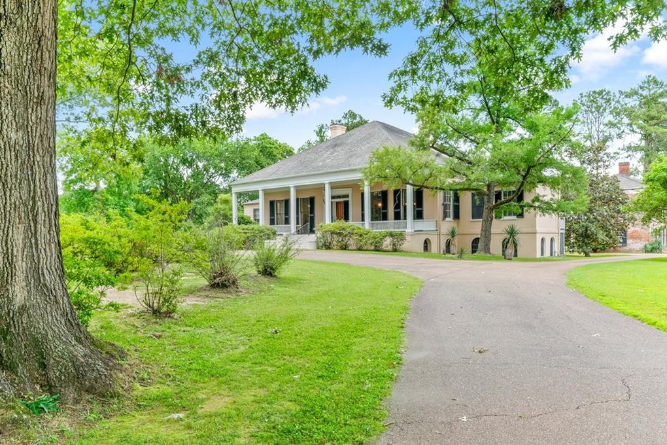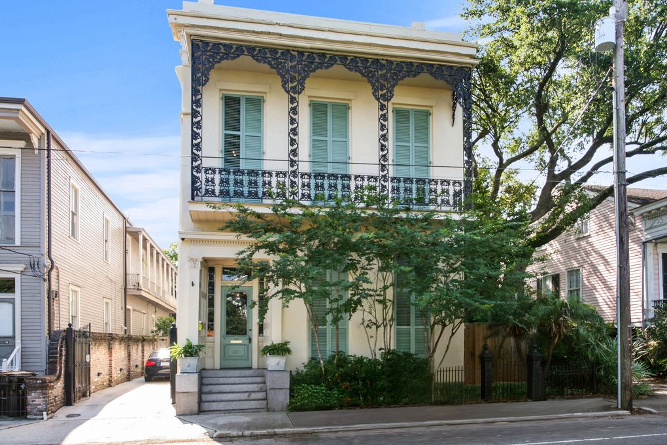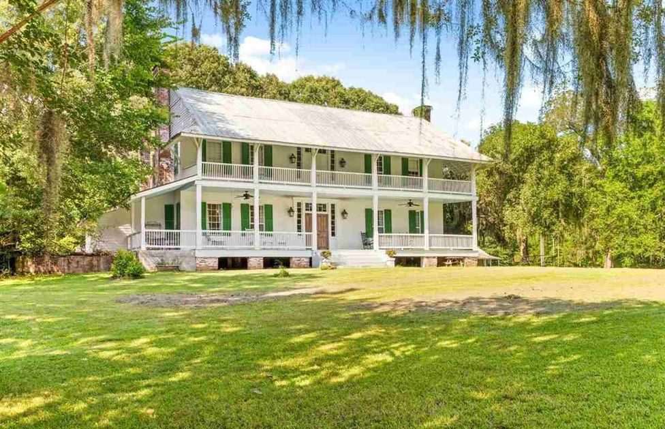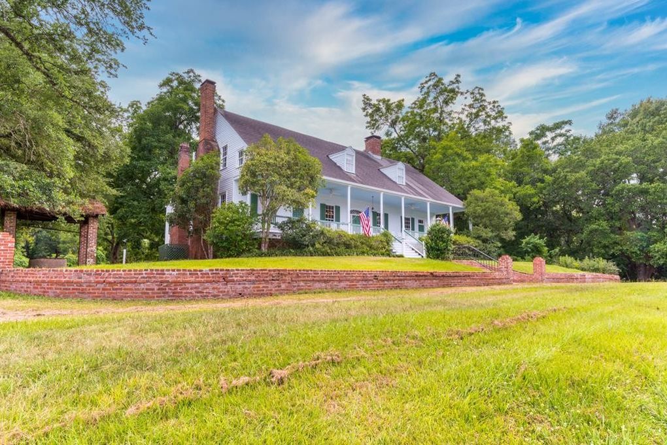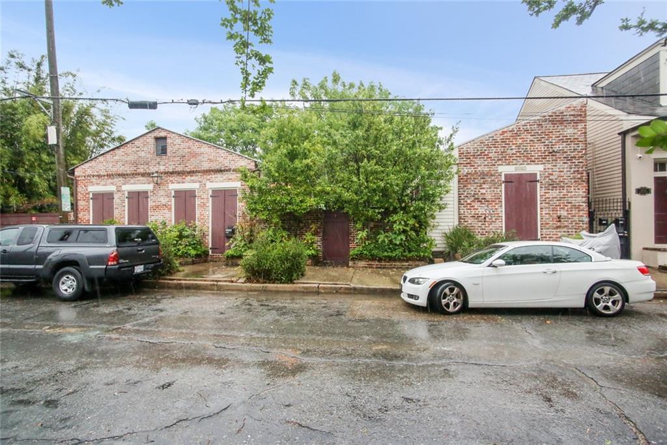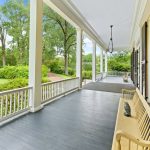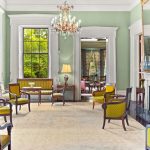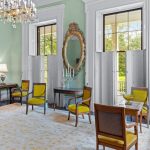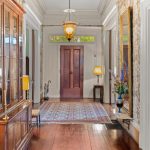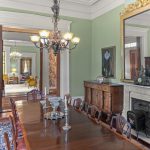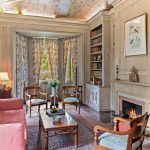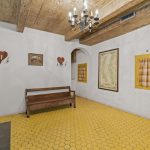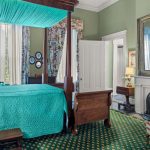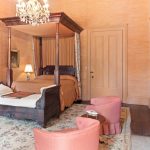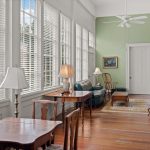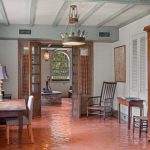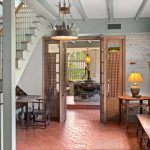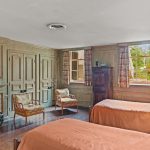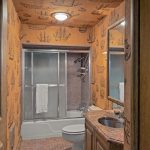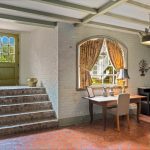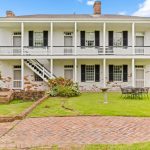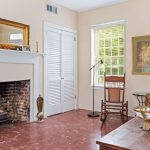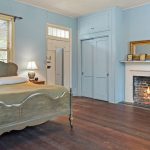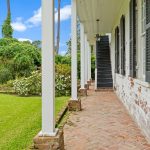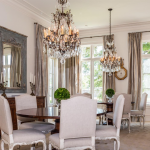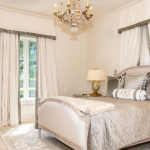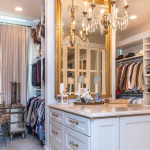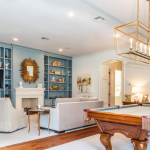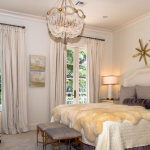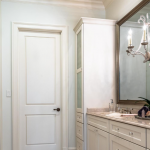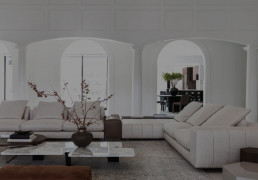2021 Most Extraordinary Sales | DBSIR
SOLD!
2021 was a record-breaking year for Dorian Bennett Sotheby’s International Realty - with a bounty of extraordinary properties added to our SOLD list. Take a look at our top sales of the year.
Sanctuary On The Bayou - $2,500,000
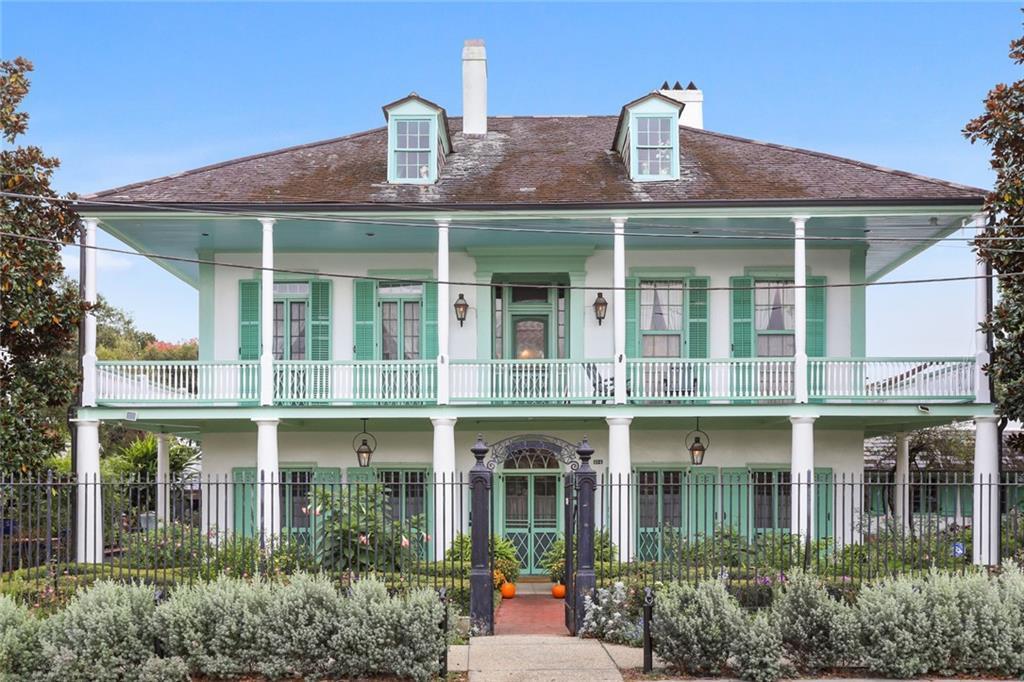 924 Moss Street | New Orleans, LA
924 Moss Street | New Orleans, LA
Just 18 days on the market!
Neighborhood: Bayou St. John
Bedrooms: 5
Baths: 4
Sq. Ft.: 4,898
Agent: Michael Bain
Our Favorite Part: Fairytale Courtyard
This 18th century Bayou St. John estate is the epitome of New Orleans living. Restoration was completed in 2012 to a high degree, with stunning details. Wraparound galleries overlook extensive park-like grounds. A 1,260 sq. ft. guest house and 355 sq. ft. guest suite attached to the main house (neither are included in the living area) are also in beautiful condition. It's no wonder this gem spent less than 20 days on the market! SOLD!
Magazine St. Marvel - $1,995,000
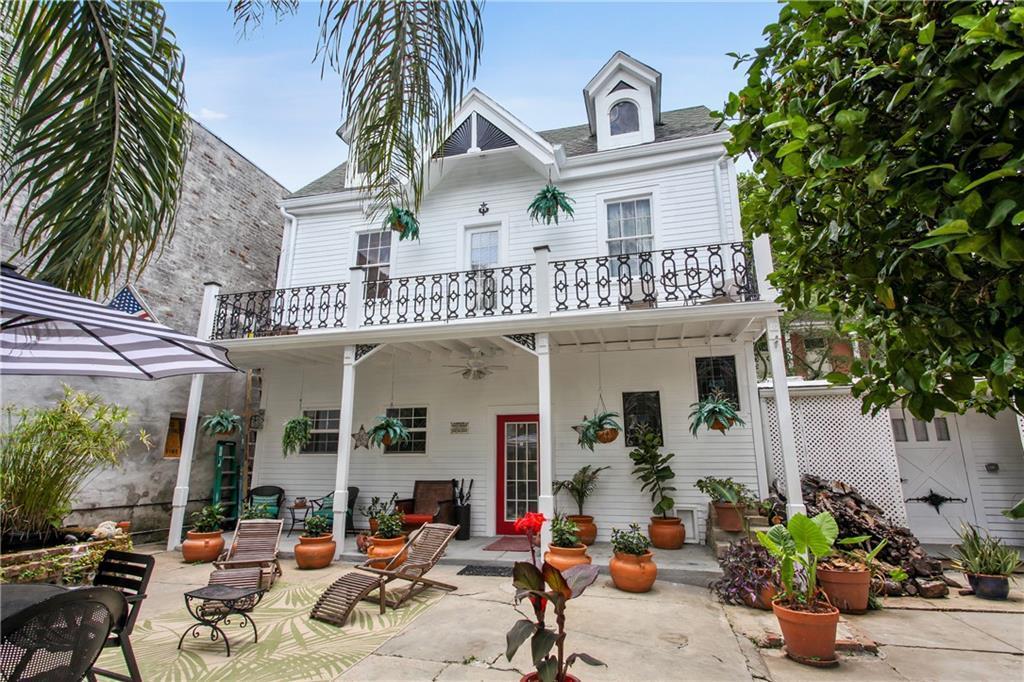 1469 Magazine Street | New Orleans, LA
1469 Magazine Street | New Orleans, LA
Neighborhood: Uptown
Bedrooms: 7
Baths: 7.5
Sq. Ft.: 5,600
Agent: Gino Loiacono
Our Favorite Part: Beautiful Grounds
A stunning and rare Magazine Street compound in the heart of the desirable Lower Garden District. The historic Italianate main house hosts 3 spacious apartments that could easily convert back to a single grand home. Bonus: the property includes an exceptional carriage house and beautifully landscaped lawn, complete with sanctuary. SOLD!
Gorgeous Greek Revival - $1,500,000
1 Bisland Road | Natchez, MS
Bedrooms: 6
Baths: 4.5
Sq. Ft.: 5,980
Agent: Ernesto Caldeira
Our Favorite Part: Spacious Bathrooms
This whimsical, historic southern home was built in 1824 and rests on over 9 acres of rolling landscaped grounds with huge live oaks and a beautiful guest house. The continued maintenance and modern improvements have kept the property in pristine living condition, while still maintaining the character of the original home. SOLD!
Patton St. Perfection - $1,350,000
6321 Patton Street | New Orleans, LA
Just 14 days on the market!
Neighborhood: Uptown
Bedrooms: 3
Baths: 2
Sq. Ft.: 1,712
Agent: Dorian Bennett
Our Favorite Part: White Chef's Kitchen
Absolutely gorgeous renovated eco-friendly Uptown home with private in-ground pool and hot tub. The house boasts three floors with spacious open floor plans and an abundance of natural light. Just steps away from the beautiful Audubon Park, Zoo and golf & tennis courts. SOLD!
Royal Marigny Manor - $1,169,000
2613 Royal Street | New Orleans, LA
Neighborhood: Fauborg Marigny
Bedrooms: 3
Baths: 1.5
Sq. Ft.: 3,000
Agent: Michael Bain
Our Favorite Part: Grand Living Room
Superb Victorian home in Faubourg Marigny on a double lot. High ceilings, beautiful heart pine floors, plaster moldings and medallions are just a few special things about this house. Top it off with a gorgeous salt water pool with plenty of privacy. SOLD!
Camp St. New Construction - $1,125,000
4733 Camp Street | New Orleans, LA
Just 44 days on the market!
Neighborhood: Uptown
Bedrooms: 4
Baths: 3.5
Sq. Ft.: 3,000
Agent: Rebecca Searcy
Our Favorite Part: Stunning Gold Finishes
Luxurious newly built Uptown masterpiece featuring high quality finishes and fixtures throughout, hardwood floors, 12-ft. ceilings and loads of natural light. Stunning high-end kitchen with marble counters and a custom hood. The primary suite is home to an expansive walk-in closet and luxe bath with a freestanding tub and walk-in shower. Absolutely flawless. SOLD!
Opulent Oxford Estate - $999,999
1001 Whispering Valley Cove | Oxford, MS
Bedrooms: 4
Baths: 4.5
Sq. Ft.: 4,970
Agent: Ernesto Caldeira
Our Favorite Part: Wrap-around Porches
Enchanting 4-bedroom, 4.5-bath Woodland Hills Estates home on four acres of lushly planted gardens. A classic architectural salute to the double-galleried homes of early Louisiana, with a main floor primary suite, 10' ceilings, 4-car garage, outdoor shower, salt water pool, guest house, and over-the-top octagonal kitchen. SOLD!
Charming Marigny Multi-Unit - $995,000
2429 Chartres Street | New Orleans, LA
Neighborhood: Marigny
Bedrooms: 7
Baths: 4.5
Sq. Ft.: 4,546
Agent: Michael Bain
Our Favorite Part: Beautiful Hardwood Floors
Perfectly-located Marigny triplex with major renovations to the owners’ 3-bedroom unit, highlighted by a must-see galley kitchen. Additional two units to rent. The charming courtyard has been transformed into a private oasis with the addition of a stunning new heated pool and hot tub. SOLD!
Elegant Oakland Estate - $975,000
9 Oakhurst Drive | Natchez, MS
Bedrooms: 4
Baths: 3
Sq. Ft.: 5,165
Agent: Ernesto Caldeira
Our Favorite Part: 16-ft Ceilings
This gorgeous, grand planters-style home is situated on 3.5 landscaped private acres and filled with history dating back to the late 1700s. The spacious interior is pure elegance with spectacular millwork and silver plated hardware. The main house is complemented by lovely grounds and an outbuilding with two apartments. SOLD!
Captivating Camp St. Château - $973,000
1216 Camp Street | New Orleans, LA
Neighborhood: Lower Garden District
Bedrooms: 6
Baths: 4
Sq. Ft.: 5,228
Agent: Dorian Bennett
Our Favorite Part: Master Suite
One of the grandest Greek Revival mansions of New Orleans. Spectacular original floors, grand rooms, original fireplaces, vast ceilings, special crown moldings and ceiling medallions. Includes an enchanting courtyard and ample parking. SOLD!
Magnificent Mississippi Mansion - $940,000
348 Greenwood Plantation Road | Woodville, MS
Just 11 days on the market!
Bedrooms: 4
Baths: 2
Sq. Ft.: 4,357
Agent: Ernesto Caldeira
Our Favorite Part: Original Fireplaces
Beautifully restored 18th century home built on 136 acres with great fishing and terrific hunting grounds - needed only 11 DAYS to find a new family to call it home. The property includes double galleries, 4 bedrooms and a large family room with working fireplace, as well as several outbuildings. SOLD!
Sensational Selma Estate - $859,000
467 Selma Estates Road | Natchez, MS
Bedrooms: 5
Baths: 4.5+
Sq. Ft.: 4,839
Agent: Ernesto Caldeira
Our Favorite Part: 65-ft Gallery
The warm simplicity and functional aspects of Federal architecture are at their best in this fine example of an elegant country homestead. Enjoy the views from the 65-ft. gallery running across the entire front façade overlooking acres of pastures and fields. One of the most charming architectural features of Selma house are the handsome twin staircases to the second floor. SOLD!
Exclusive Marigny Compound - $850,000
1527 Pauger Street | New Orleans, LA
Just 29 days on the market!
Neighborhood: Marigny
Bedrooms: 2
Baths: 2
Sq. Ft.: 1,800
Agent: Michael Bain
Our Favorite Part: Saltwater Pool
Unique Marigny Triangle compound with two early brick cottages separated by a lovely secluded courtyard. An extra lot includes a beautiful 75' saltwater lap pool off of the great room with a waterfall feature. Rare gated off-street parking can accommodate two vehicles. SOLD!
Thank you to all of our clients and partners who have made 2021 such an amazing year! Ready to buy or sell in 2022? Contact us today at 504.944.3605
Mixing Metals
COMBINING FINISHES AND SHEENS LEADS TO AN INTERESTING LOOK FOR INTERIORS
Bronze, brass, nickel, chrome—metals make for some of the most luxe and layered finishes in the home. And the beauty is, you don’t have to choose and (and stick with) just one. “Combining different metal finishes and sheens gives the impression that a design evolved over time,” says Killy Scheer of Scheer & Co., an interior design firm in Austin, Texas. “It’s a great way to create depth and a look that feels collected.”
KEEP THINGS BALANCED
While incorporating several metals into one space sets an inspired tone, most designers suggest selecting a main material that’s repeated throughout. Scheer recommends using a dominant metal and then choosing a few supporting iterations to use as accents. “If you’re working with several different components, make the dominant metal an easy one to match across different brands,” she says. “Chrome looks basically the same no matter the manufacturer, whereas oil-rubbed bronze can vary. In that case, chrome would be your dominant metal and oil-rubbed bronze can be an accent; just be sure it all comes from the same manufacturer, so the finishes always match.”
Vancouver-based designer Stephanie Brown also prefers to identify one metal as the architectural finish. “It makes for a consistent appearance throughout the home,” she says. “We’d typically use it on door hardware, railings, plumbing fixtures, lighting, and cabinet hardware. We then bring in one or two other metal finishes throughout as special accents.”
The reason it’s often best to stick with one lead metal is the look can get jumbled when warm and cold tones are all vying for the spotlight, says New York-based designer Ghislaine Viñas. It’s important to establish a hierarchy. If you’re working with brass, for example, have the doorknobs, hardware, and architectural features like faucets rendered in brass, and accessorize with other warm metals like copper or gold leaf. “This helps create a cohesive, balanced space,” Viñas says.
Another way to create balance is by playing with the way different materials and surfaces reflect light, says Cara Fox, owner and lead designer of The Fox Group in Salt Lake City. She suggests mixing a finish such as unlacquered brass—a living metal that patinas over time—with a high-lacquer paint that’s really glossy. “Similarly, a matte black or satin nickel paired with velvet or another shimmery fabric creates a beautiful contrast of sheens. Linen paired with a shiny metal will create the same effect,” Fox says.

CONSIDER THE COLOR PALETTE
Metals have either warm or cool tones, and whether you stick with all one temperature or mix things up is a matter of preference. For example, Mary Maydan, founder and principal of Maydan Architects in Palo Alto, Calif., prefers using one color family. When the color palette is white and gray, for instance, she often adds metals in cool tones such as chrome, stainless steel, or silver. “That said, it can be nice to add an accent metal, like copper, that is not in the same family to give warmth to the room. Often, we’ll do this with an accent piece, like a copper metal sculpture in a library,” she says.
The key to creating a curated look is repetition, says Nicole Michael of Nicole Michael Designs in Los Angeles. “For example, if a living room light fixture is aged brass, introduce it again through an accessory, a drinks table, a decorative mirror, or even picture frames,” she says. “When you repeat colors, it helps your eye travel through the space, creating balance in the room.”
CREATE CONTRAST
In an effort to avoid a too-industrial feel, temper the look with other textures. “Natural materials such as stone and wood always mix well with metals—but, really, the key to mixing anything successfully is creating the right contrasts,” Scheer says.
In a more eclectic or traditional interior, Brown might play off brass accents such as light fixtures with rich hues on furnishings, like jewel-toned velvets or cognac-colored leather. In a more minimal interior with black and rose gold metal, she keeps furniture and textiles soft and monochromatic in shades of gray and white with textural variation.
“One metal finish we consider a neutral is stainless steel,” Brown says. “To me, it’s the equivalent of blue jeans; it’s so common and understated that it usually doesn’t factor in as a metal and you can easily put other metals with it in the same space.” For instance, stainless kitchen appliances can be paired with one or two more metal finishes on the cabinet hardware, plumbing, and lights.
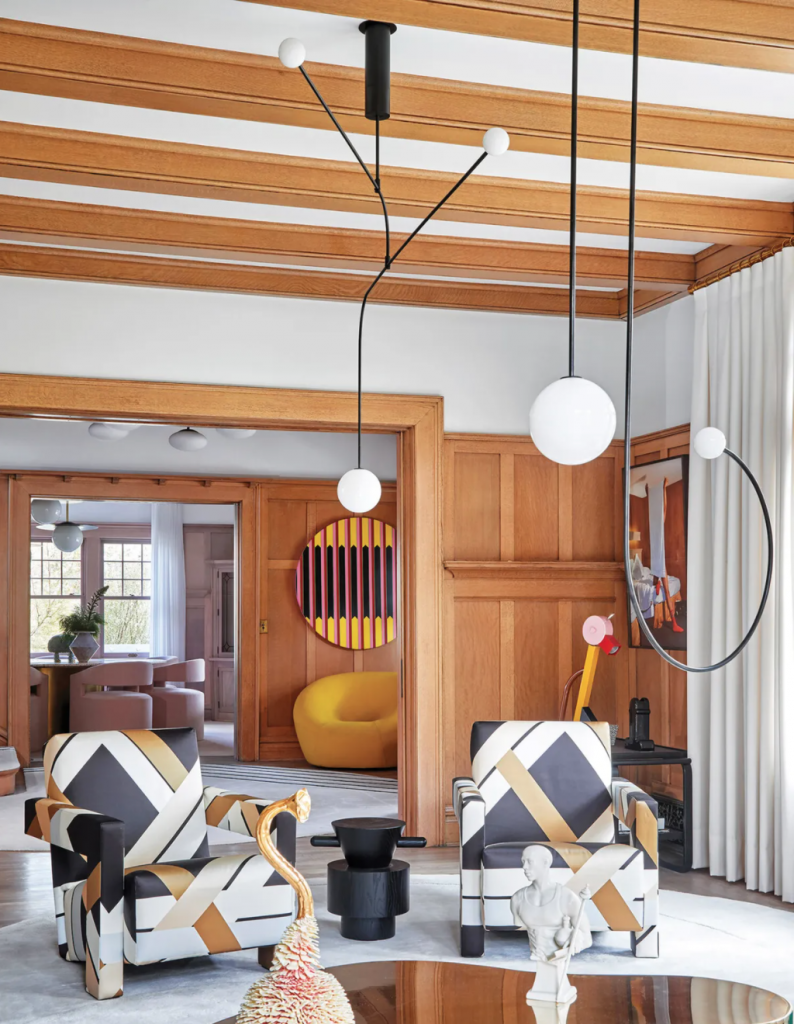
CONSIDER THE SPACE ITSELF
Just how and where you mix your metals matters. “A bathroom is a great place to mix metals,” Michael says. For example, the cabinet and door hardware can be one finish, the light fixtures a second finish, and the mirror and plumbing fixtures could be the third finish (consider looking for a two-tone piece to help tie everything together), she says. “Never mix finishes between plumbing fixtures: If the faucet is one finish and the shower head and trim are a different finish, it will read as a mistake.”
Lighting fixtures and furniture—a vintage gold lamp and a matte black metal coffee table—can provide a great opportunity for mixing metal finishes, Brown says. But this effect can also be achieved through the use of accessories—matte gold sculptural objects and picture frames on your shelves are an easy starting point, she says.
Originally posted by Sotheby's International Realty.
Bright Ideas
WAKING UP TO REJUVENATING SUNSHINE FLOODING INTO YOUR HOME IS A SURE-FIRE WAY TO LIFT THE SPIRITS, AND THESE STUNNING PROPERTIES REALLY DO LET THE LIGHT IN
By Iyna Bort Caruso
One of an architect’s best tools is so powerful that it can sculpt a space and enhance your well-being. It is shapeless and weightless. It boosts moods and sharpens focus. The tool? Natural light. “It’s everything. It’s transformative,” says Joshua Zinder, managing partner of architecture and design firm JZA+D in Princeton, N.J. “How people feel in a space is critically important, and sunlight just makes for happier people.” With the potential to reduce energy consumption, too, it’s no surprise that home buyers are making it a priority. “It comes up in every conversation,” he says.
The way in which the home is oriented toward the sun is critical. South-facing rooms receive the most and steadiest winter sunlight in the Northern Hemisphere, enabling homeowners to take advantage of heat gain when temperatures drop. North-facing sunlight, meanwhile, is consistent and diffuses throughout the day. And when it comes to windows, it’s not simply a matter of bigger is better. Placement and style must be balanced with privacy, heat gain/loss, and the need to minimize glare.
A thoughtful lighting plan can animate a home. Skylights, transoms, and clerestory windows set high on a wall above eye level may allow light to penetrate deep into rooms. And tubular daylighting devices, also known as sun tunnels or solar tubes, can direct sunlight from the roof into the interior. Mayi de la Vega, chief executive officer, ONE Sotheby’s International Realty on Florida’s East Coast, sees first-hand how buyers gravitate toward homes with abundant light. “It radiates a certain energy, a positive energy,” she says. “We all feel good in sunlight.”
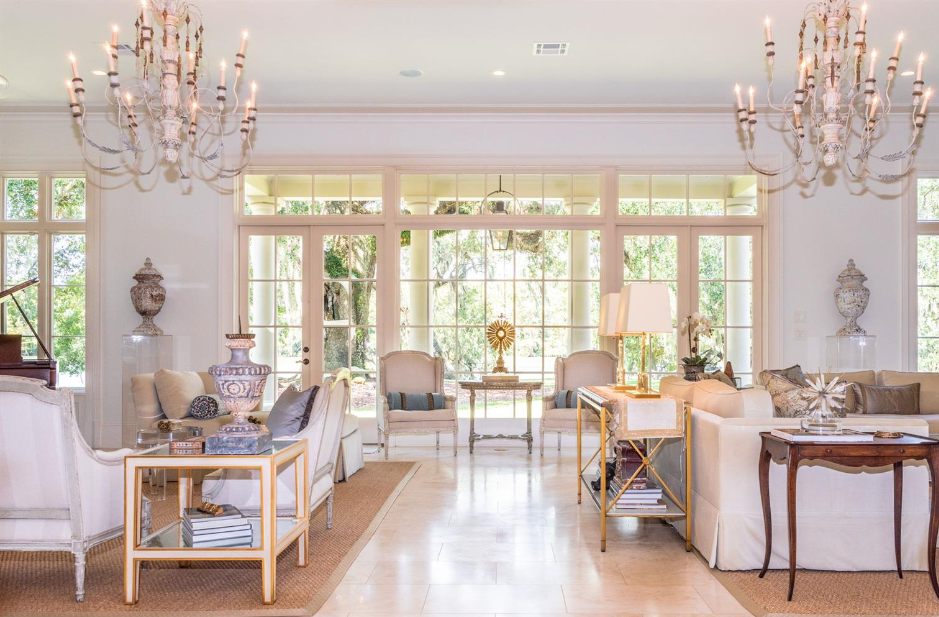
MORGAN CITY, LOUISIANA
Built about 8 years ago, "Bayou Vista" was a major project coordinated by the Hopkins firm to create a French Style home with the scale, space, ceiling height, and quality of homes built in the past. The floors are largely travertine tile. The kitchen ceiling is 13’ and the living area ceilings are all 12’ but the master bedroom ceilings are 10’. It has enormous windows and great light and from the moment you step in the front doors the spaces easily open one to the other, from the foyer to the forty foot long great room, with views of the Teche, and a charming formal dining room which, along with an office featuring reclaimed cypress door wainscoting and a custom-built Sinker Cypress bookcase, form the center core of the house.
On the bayou side there is a Pennsylvania Blue flagstone terrace. The master wing is luxurious. The 28-foot long bedroom overlooks the bayou and opens, with French doors, onto the terrace and the other half of the wing is devoted to separate bathrooms and beautifully detailed walk-in closets. The floors and counters are a glorious mixture of honed and polished marbles and stones. While the other wing is for entertaining, the kitchen also overlooks the Teche and affords space and just about every convenience imaginable especially with a walk-in butler’s pantry and a cypress wine cellar.
OAKVILLE, ONTARIO
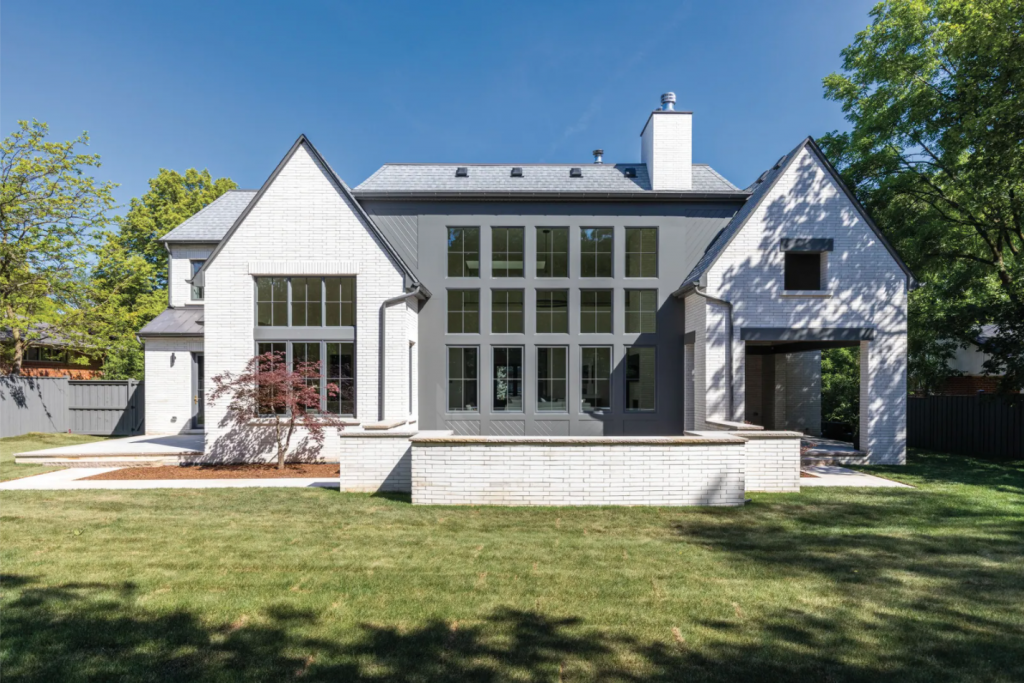
Sotheby’s International Realty Canada - Alex Irish, Josh Bernard +1 905 845 0024
This light-abundant, spacious home in Ontario balances grand-scale living with intimate tonality. Gracious proportions, with ceilings reaching up to about 21 feet, set the awe-inspiring stage for a rich yet soft palette of museum-quality finishes. The generously sized great room is lined with steel and glass partition walls. On the second level breathtaking skylights can be found. The primary suite offers prime north-east sunlight and a spacious en-suite with heated floors. A sensational entertainment space fills the lower level, with a wet bar, games area, theater room, and gym.
GATTI HOUSE, STRAND, LONDON
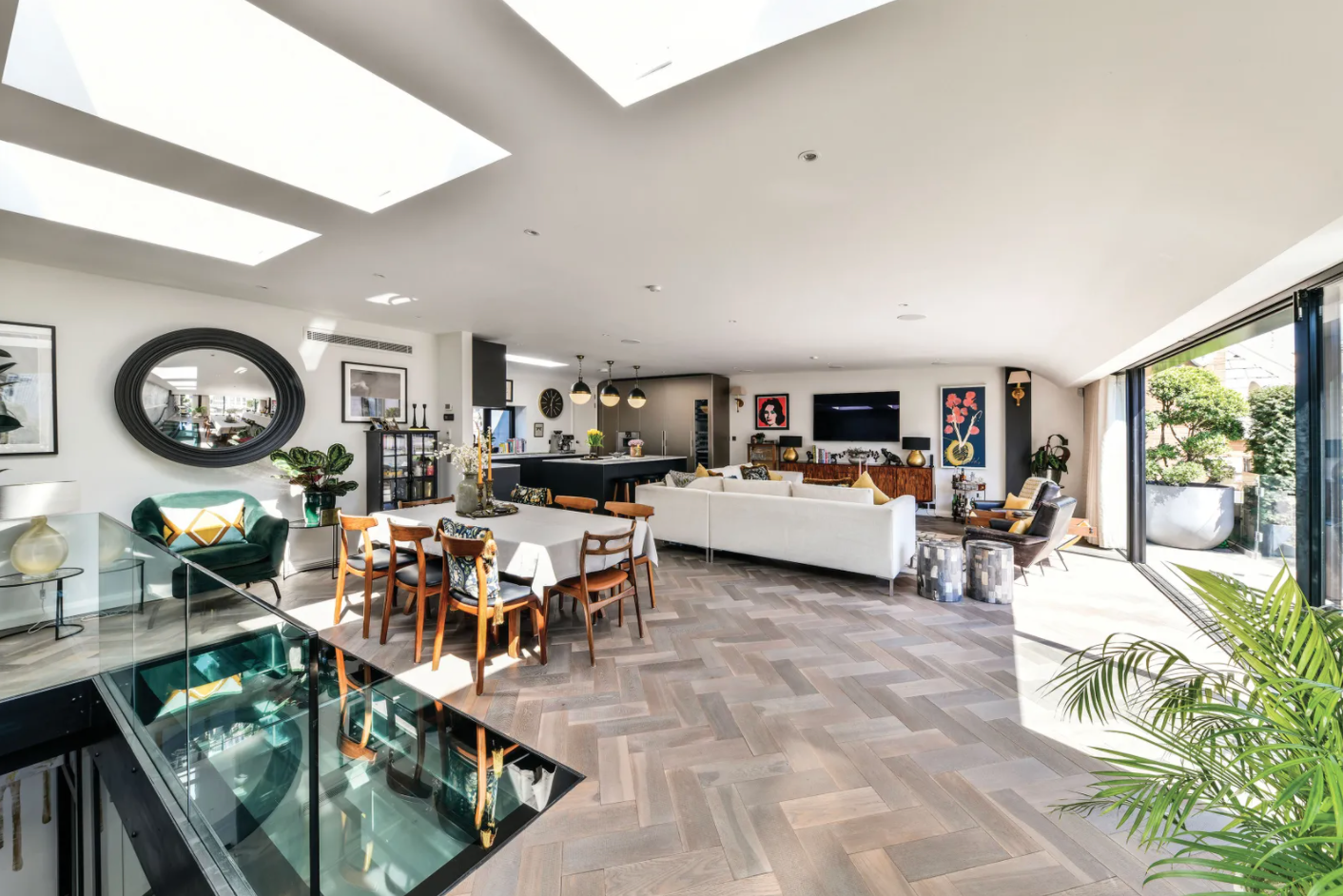
Gatti House is a Grade II-listed building built in 1886-87 and located high above the Strand. The apartment is in excess of 2,300 square feet, with a large private roof terrace. This immaculate, beautifully designed penthouse features a second-floor landing with floor-to-ceiling windows; a further unofficial terrace is also accessible. Steps rise up past beautiful leaded sash windows to reach the third floor. Light wells brighten the stairwell and part of the floor is glass, allowing for natural light to reach the lower level. The well-appointed kitchen has marble worktops, sleek dark cabinetry, and Gaggenau appliances.
CINCINNATI, OHIO
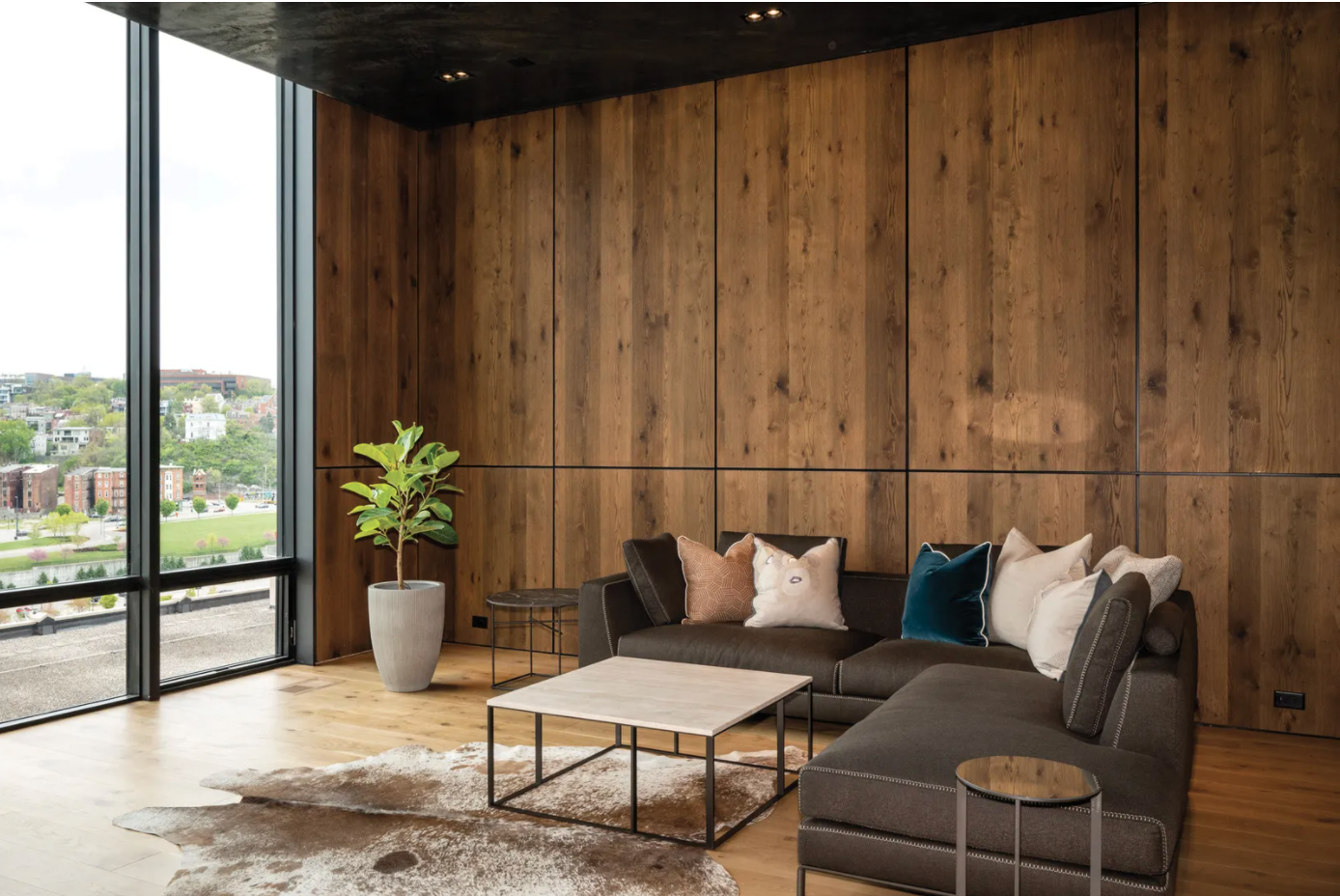
This is a one-of-a-kind, refined architectural marvel by Bronzie Design and Build, located in Cincinnati’s desirable Mount Adams. Oversize windows have been masterfully placed throughout to maximize natural light and the spectacular views. The sweeping panorama—from the Ohio River, to downtown, to Prospect Hill—can be enjoyed from most rooms, but especially from the rooftop deck. High-end features and finishes are beautifully accentuated by steady streams of sunlight. Among the 4,500 square feet of exquisite interior space are four bedrooms. Other features include a two-car garage, 15-year tax abatement, and LEED Platinum energy-efficiency certification.
UPPER EAST SIDE, NEW YORK
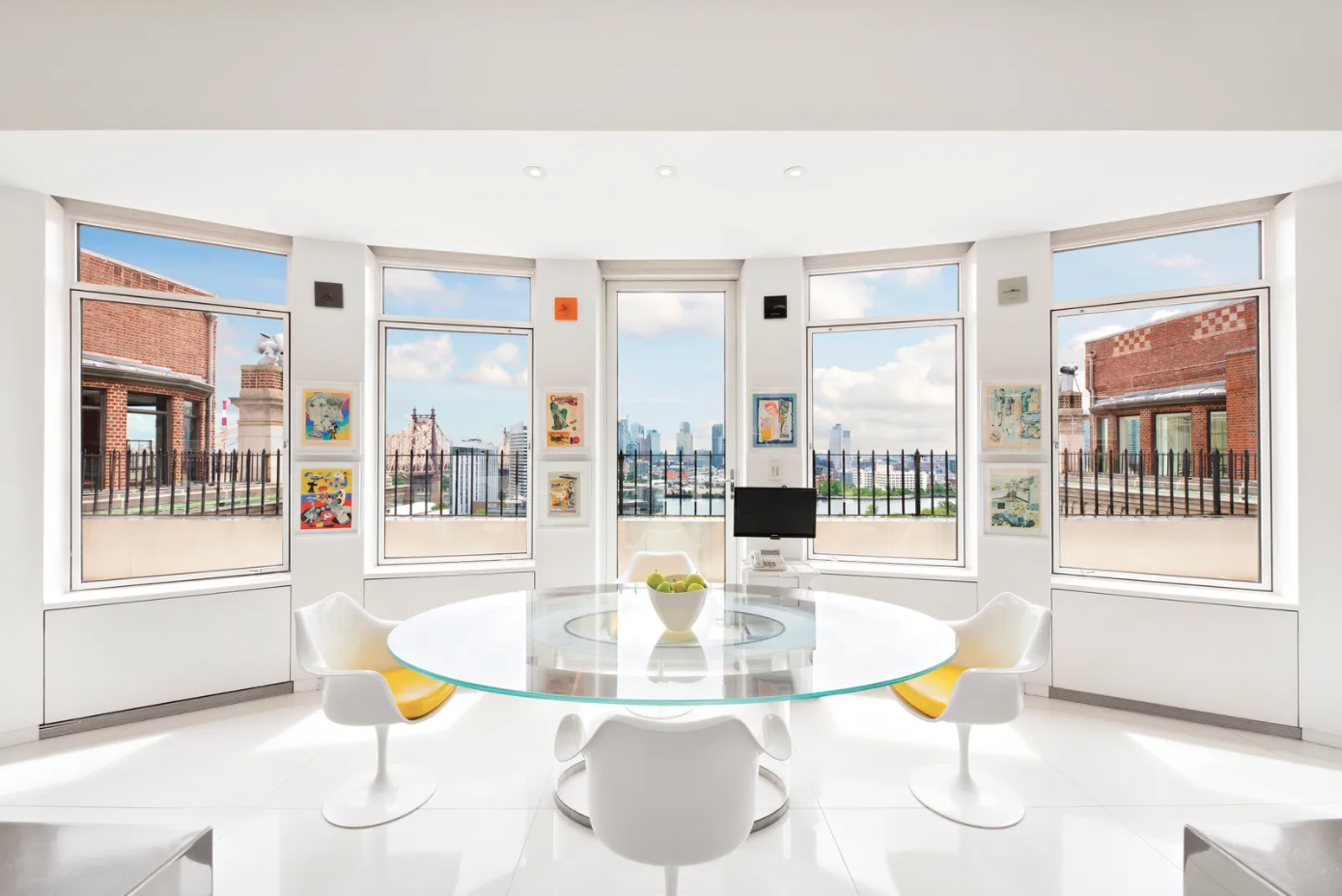
The penthouse at One Sutton Place South is an unparalleled sanctuary of space and light. Its soaring ceilings, impressive scale, and plentiful skylights and windows create a singular ambience and a rare setting for entertaining or relaxing in seclusion, high above the city, surrounded by art.
One Sutton Place was designed by Rosario Candela, and its prewar essence blends with the clean contemporary lines of a remarkable recent renovation. The home has hosted many significant soirées, and accordingly, the floor plan consists of two distinct wings with separate entrances. The entertaining wing features a dining room, a chef’s kitchen, a powder room-cum-art installation by Leo Villareal, a library with a wet bar, a skylit living room with gallery walls and oversize windows, and two bedrooms. The wing devoted to quiet, private repose includes a lofty owner’s retreat, a den, an office, and guest and staff quarters. The inspiring views encompass sunrises, sunsets, the East River, the Queensboro Bridge, and Manhattan’s sparkling silhouette. The dazzling terrace sets a remarkable stage for exhilarating outdoor entertaining, with the building’s two unmistakable towers and a panorama of the city serving as an irreplaceable backdrop.
CHATTANOOGA, TENNESSEE
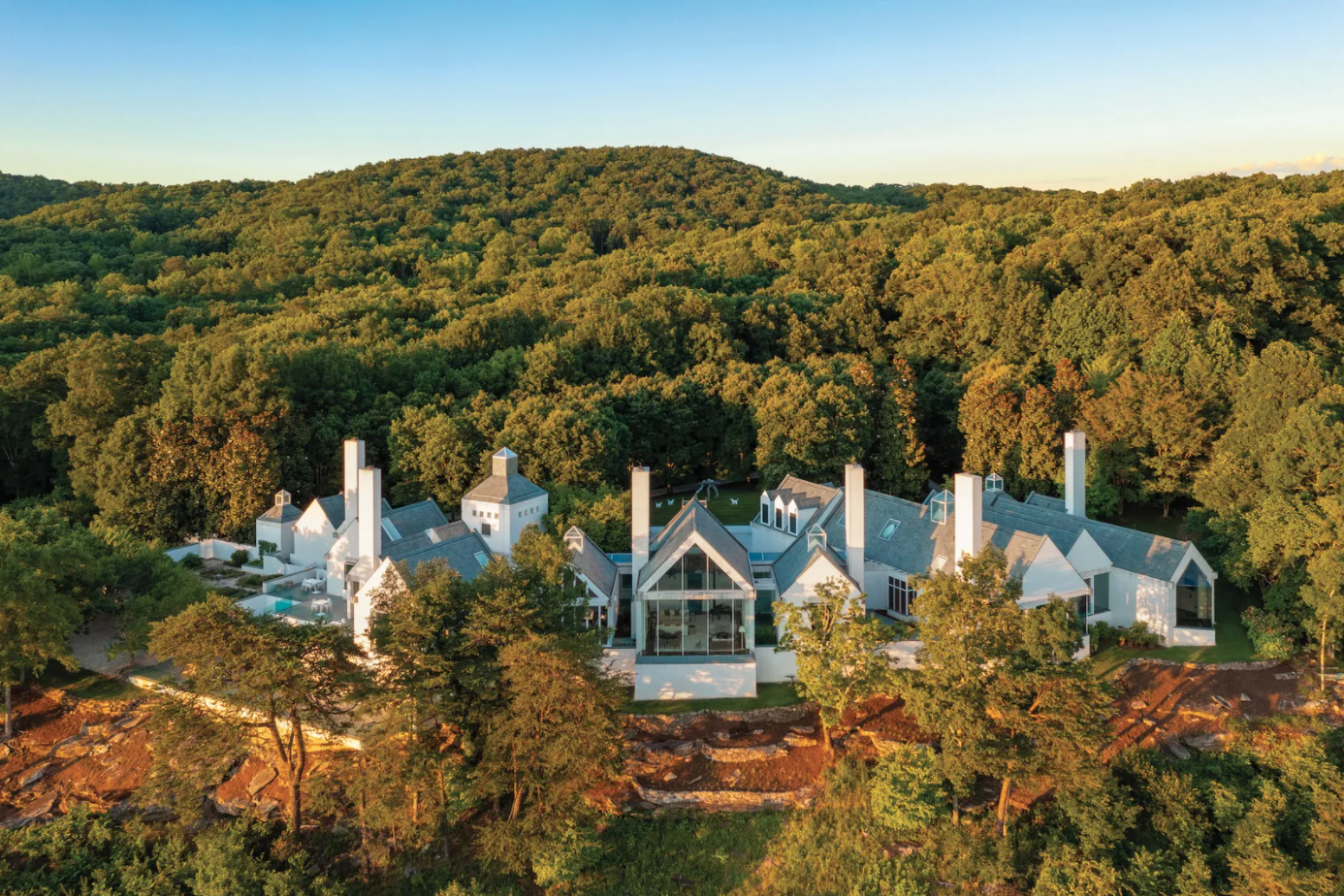
Located in the exclusive Elder Mountain community, this stunning home was designed by renowned architect Hugh Newell Jacobsen, who once said, “I have found that I can hold light in a space almost as you can fill up a glass with liquid.” The home features pitched rooflines, which provide dramatic vaulted ceilings. The attention to detail and exquisite finishes will impress, starting with the vast gallery-style hall with its glass ceiling. Skylight cupolas add to the dazzling effect. The living room has floor-to-ceiling windows, while the primary suite offers panoramic views of the Tennessee River Gorge.
MIAMI, FLORIDA

This professionally designed contemporary three-story home has stunning bay views and over 100’ of linear waterfront. Located on Belle Meade Island, it has 24-hour, seven-days-a-week security. New construction (12,200 total A/C square feet) with custom ultraluxury finishes—no expense and attention to detail has been spared. Floor-to-ceiling windows, 35 KM solar system, plus six Tesla power walls. Italian kitchen by Veneta Cucine, seven A/C units, travertine exterior walls, beautiful glass elevator, custom lighting, and sound system throughout. Art gallery and oversize office/library. Large covered patio and summer kitchen with water views. 50-foot infinity-edge pool, solar generator, deep-water large dock and boat lift. Unique 12- car garage on ground floor. Real sellers. Centrally located and minutes to Design District, Miami Beach, and downtown Miami.
SOLANA BEACH, CALIFORNIA
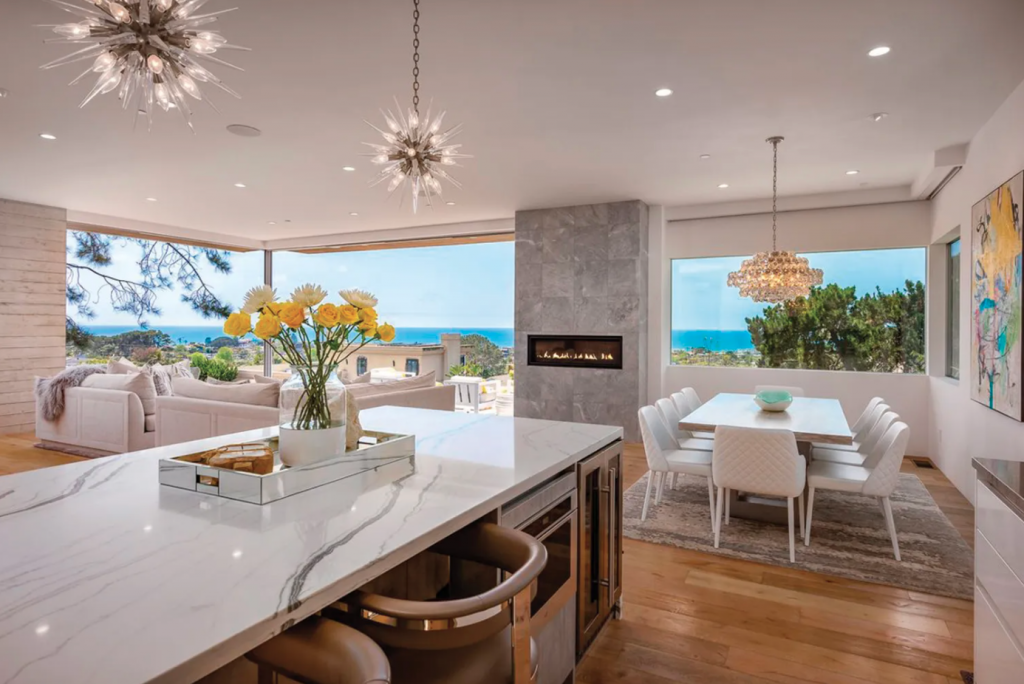
Perched on an elevated lot, this elegant coastal home enjoys sweeping 180-degree ocean views. It is newly constructed with clean architectural lines and a soothing, neutral palette. There are custom Fleetwood doors along the great-room walls for truly idyllic indoor/outdoor living. The great room, dining, and kitchen area—with its Caesarstone quartz countertops and Aran Cucine kitchen cabinets—is open and airy with multiple skylights bathing it in light. Exterior patios are laid with Italian porcelain and feature an inviting fire pit and pizza oven, while the rear yard and rooftop deck are pleasingly spacious.
BOULDER, COLORADO
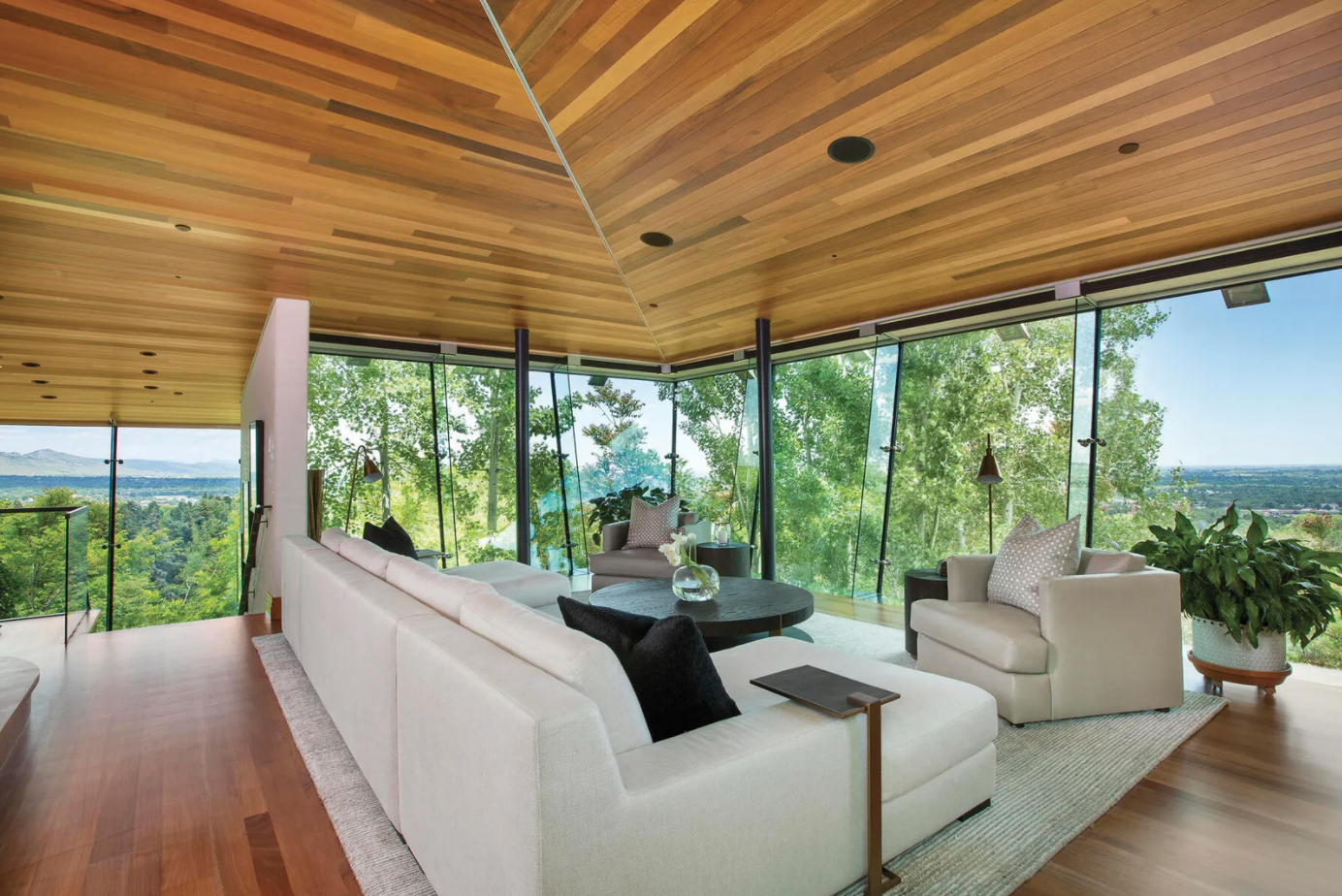
A sophisticated, sun-splashed, modern residence perched high above Boulder, Colo., offers dazzling mountain and city views. This five-bedroom, eight-bathroom estate has the ultimate location, within one of America’s favorite mountain towns, and boasts 360-degree views. Striking contemporary design balances the warmth of exquisite natural materials, such as rich Honduran mahogany floors, with the sunlight that pours through the Pilkington triple-glazed, cantilevered glass walls. Topped by a rooftop deck, the elevator-equipped 9,689-square-foot residence features exceptional entertaining spaces, a gourmet chef’s kitchen, two offices, a library, home theater, game room, spa, and three-car garage.
Originally posted by Sotheby's International Realty.
Join Our Team
It’s no secret — the real estate industry is booming. With record-breaking numbers in 2021, we’re now looking for new agents to join our growing team.
Join the exceptional. Join our team.
Contact us ➡️ info@dbsir.com | 504.944.3605
Oakland | SOLD
9 Oakhurst Road Natchez, MS 39120 | List Price: $975,000
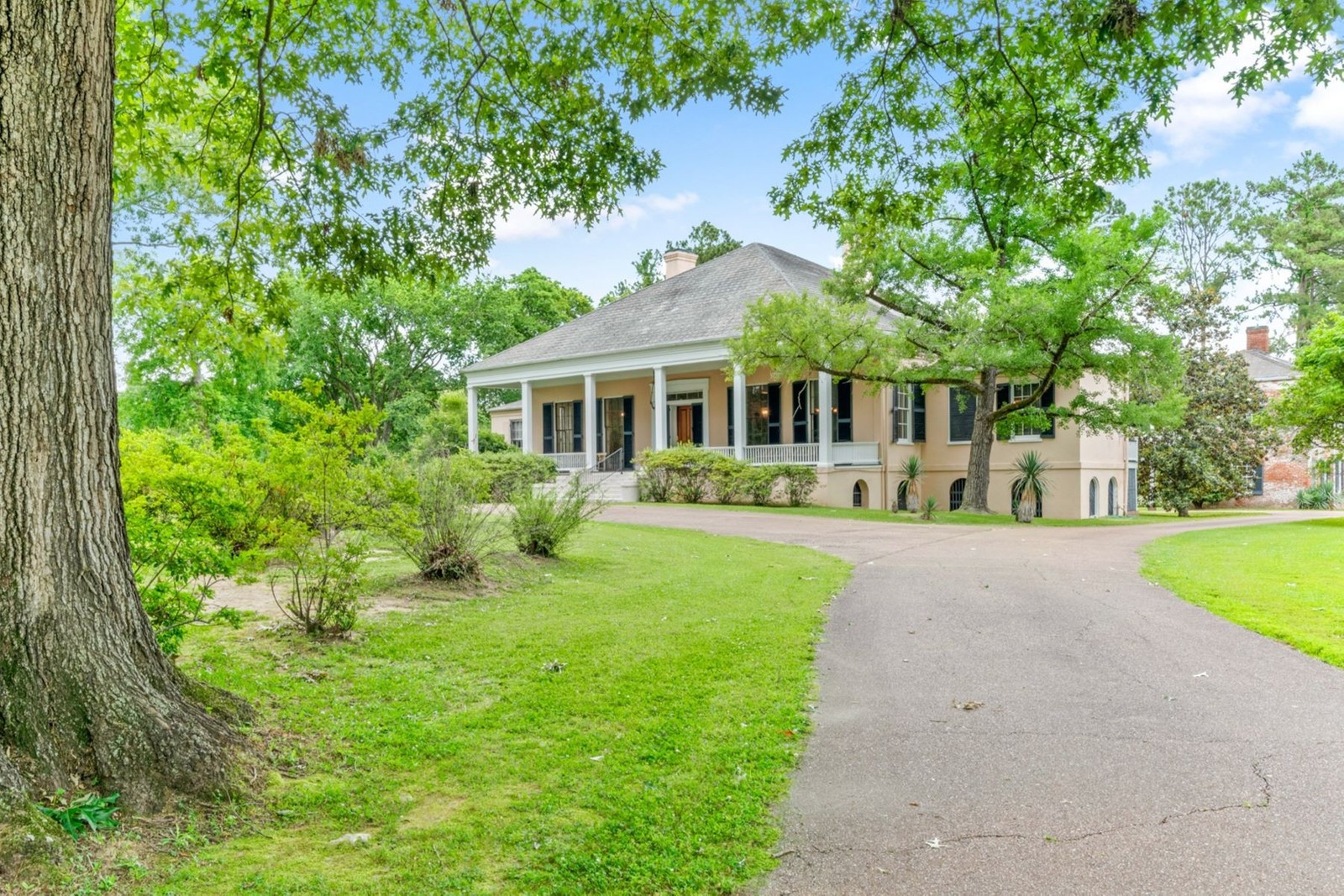
Once Natchez became part of the United States with Territorial Status in 1798, its expansion hit new levels as a major Mississippi River port. With the invention of the cotton gin almost at the same time, the planter world emerged, and left a legacy of great homes.
The Natchez District was settled largely by the sons of major early American families . . . families who had made their mark in the East and whose sons needed new worlds to conquer. They had money, taste, and entrepreneurial ambition.
Many plantations, many intended to impress, were built in these early years on huge tracts of lands in the areas of the Natchez District and its early towns of Natchez, Woodville, Washington, and Port Gibson. But early on fears existed of illnesses emanating from low lying soils of the lands bordering the River and the heights of Natchez gained appeal.
The downtown grid appeared, and simultaneously surrounding the city on the hill, urban villas, as we might call them, also appeared, built on tracts of anywhere from modest 20 acre tracts to 40 and 50 acre tracts as they spread further out.
Oakland, unlike many of the grand homes being built was built in what has become known as the planters style with a more modest exterior but every bit an impressive an interior. Typically built with a center hall, two large rooms on either side, a wide covered front gallery, and a smaller real loggia, flanked by cabinet rooms. Oakland was built of brick and then stuccoed and has a handsome hipped roof.
Sometime later two small matching wings were added . . . on the dining room side to accommodate a kitchen and on the other a library.
The remaining dependency to the rear is a two-story brick structure with a one bedroom unit on each floor; currently used one as a residence the other as an office.
The interior is pure elegance with great scale, sixteen foot ceilings, fabulously simple Greek Revival deep ceiling moldings, and high Greek Revival door and window surrounds. The windows have paneled interior shutters that neatly fold into recessed compartments and the mahogany pocket doors have their original silver hardware so prized during that period.
The house is raised and the topography allows for a usable partially raised basement which today houses a sitting room, a storage room, a bedroom and bath.
In the 1950’s, as often happened, the acreage surrounding Oakland was sold off as lots for homes in a subdivision known today as Forest Lawn. Oakland retains complete privacy and accessibility on over three beautifully landscaped acres.
4 BEDROOMS | 3 FULL BATHS | 5,165 SQ. FT. | 3.5 ACRES | MLS 2305319
Dorian Bennett SIR Agent Contacts
Ernesto Caldeira
Phone: 504.944.3605
Mobile: 504.450.8991
Bayou Vista | OFF MARKET
913 Highway 182, Morgan City, LA 70380 | List Price: $3,450,000

It's rare that a classic architect, knowledgeable clients, an extraordinary historic building site, & 1,250 feet of legendary LA waterfront on the navigable Lower Atchafalaya River or better known as Bayou Teche, a little over an hour from the Gulf of Mexico, are found with one of the most beautiful houses, offering an exceptional view of a long standing natural occurring native state Cypress forest.
In this land of scenic waterways, the Atchafalaya Swamp, and Evangeline Country & French Acadiana, a very rich & diversified culture has developed, & drawn tourism for centuries. New Orleans is 90 minutes east & Lafayette 60 minutes west.
The “front” of our French Manor, which you see when you enter the gates, has a drive that wanders past some of the massive oaks which have survived centuries; but, the “front’ that faces Bayou Teche is jaw dropping with its architecturally rich façade of roof lines, columns, arches and fenestration all finished in a breath-taking monochromatic palate with colossal oaks sweeping the grounds everywhere.
Built about 8 years ago it was a major project coordinated by the Hopkins firm to create a French Style home with the scale, space, ceiling height, and quality of homes built in the past. The floors are largely travertine tile. The kitchen ceiling is 13’ and the living area ceilings are all 12’ but the master bedroom ceilings are 10’.
It has enormous windows and great light and from the moment you step in the front doors the spaces easily open one to the other, from the foyer to the forty foot long great room, with views of the Teche, and a charming formal dining room which, along with an office featuring reclaimed cypress door wainscoting and a custom-built Sinker Cypress bookcase, form the center core of the house.
On the bayou side there is a Pennsylvania Blue flagstone terrace. The master wing is luxurious. The 28-foot long bedroom overlooks the bayou and opens, with French doors, onto the terrace and the other half of the wing is devoted to separate bathrooms and beautifully detailed walk-in closets. The floors and counters are a glorious mixture of honed and polished marbles and stones. While the other wing is for entertaining, the kitchen also overlooks the Teche and affords space and just about every convenience imaginable especially with a walk-in butler’s pantry and a cypress wine cellar. But the special part of this wing is with what is known as the grill room, a vaulted room, with a ceiling rising up to a 20 foot ridge, and with an over-the-top 54” Wolf grill and wall-to-wall doors opening onto the terrace, where weather isn’t a factor with outdoor entertainment plans. Tucked away in the corner of the main floor by the side entrance foyer is a guest room or staff bedroom with ready access from the attached garage & steps away from the separate but nearby garage building. A wonderful staircase soaring up from the great room to the second floor where there is an entertainment area, a spacious gym, & 2 guest rooms. The second floor has carpeted bedrooms and rich wide board wooden floors. From it, there is an easy staircase access to the 3rd level high-ceilinged storage attic (so well insulated) as are other attic areas, that the heating and cooling bills are minimal. For power outages a diesel generator will service the whole house. The boat house with a 2nd floor unfinished apartment has parking for several cars beneath and handles a large boat. Nearby there is shore power and mooring pilings available on the riverfront on both the east and west sides of the property.
Of the many attractions available mention must be made of the Atchafalaya Golf Course at Idlewild in Patterson, a championship course listed in the top 50 in the US by Golfweek.
With all of its history and nearby natural attractions Bayou Vista is only five miles from the Harry P.Williams Memorial Airport at Patterson, LA, & has easy access to the future I-49.
4 BEDROOMS | 5 FULL BATHS | 3 PARTIAL BATHS | 8,866 SQ. FT. | 8 ACRES | MLS 2277730
Dorian Bennett SIR Agent Contacts
Ernesto Caldeira
Phone: 504.944.3605
Mobile: 504.450.8991
David Smith
Phone: 504.944.3605
Mobile: 504.495.2387
Minimalism—But Make It Warm
HOW TO PULL OFF A SLEEK LOOK THAT STILL FEELS COZY
“Many people have a misconception that minimalism and starkness are the same thing. That’s not true,” says Ximena Rodriguez, principal and director of interior design at CetraRuddy in New York. “Minimalism and warmth do not have to be contradictory principles. For us, a neutral color palette, materials, and textures are the building blocks of warm minimalism,” she says.
At its core, and when designed well, a minimalist home offers a calming environment and a sense of serenity, Rodriguez says. “A cleaner environment creates more space for your mind to concentrate on positive ideas, goals, or tasks.”
Making it feel warm and welcoming is a matter of thoughtful restraint. As Michael Rath, CEO, owner, and director of design services at Trilogy Partners in Frisco, Colo., says, “The path to simplicity is a careful inventory of what is most important and what is not, and that which is becomes the place, and that which is not has no place.”
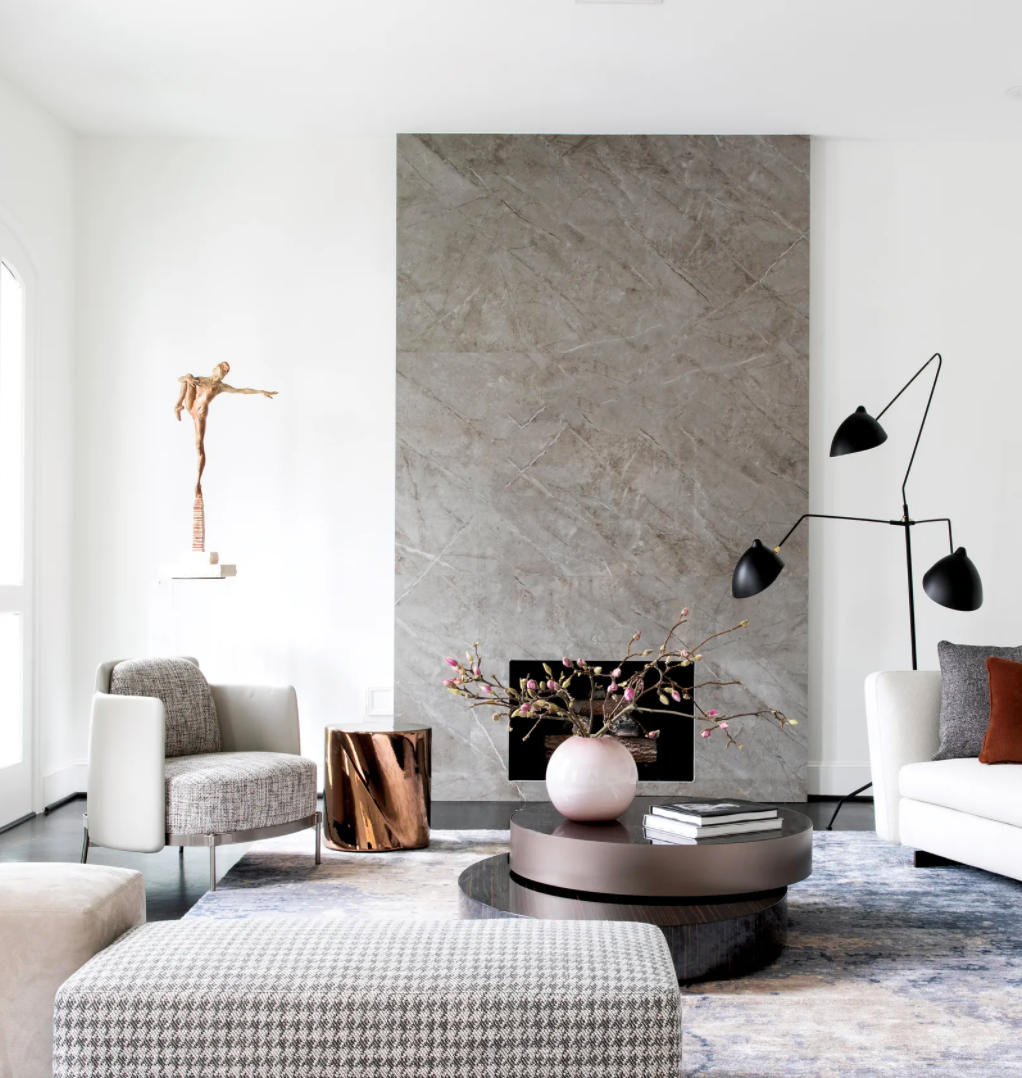
CAREFULLY SELECT THE COLOR PALETTE
While it seems standard practice, minimalist spaces needn’t be stark white. “Color has a big impact on mood, and we’re seeing a movement away from brighter whites and toward warmer neutral tones that offer a soothing effect,” Rodriguez says.
Similarly, architect Elisabeth Post-Marner, principal at Spacesmith in New York, prefers to use quiet colors and textured neutrals, which instill a sense of calm. “Keeping the palette ‘quiet’ allows you to combine different colors,” she says.
Minimalist spaces don’t need to be monochromatic, either. Post-Marner opts for a tonal vibe or uses colors in the same family. For furniture, this might mean using cherry and walnut finishes, which live in the same midbrown family or a range of neutral tones and textures that complement one another.
Rath also goes for neutrals but adds in a burst of color here and there. He looks to calming contrasts as well, such as lighter straight-grained wood finishes with a charcoal gray backdrop.
To maintain a sleek and consistent vibe, and promote a cohesive flow, Nina Magon, of Nina Magon Studio in Houston, uses a trio of hues that are similar in shade and tone and incorporates a range of tonal textures. “To create visual layering that adds warmth and subtle richness, stick to a certain group of complementary hues and bring in a range of different textures and fabrics for visual interest,” Magon says.
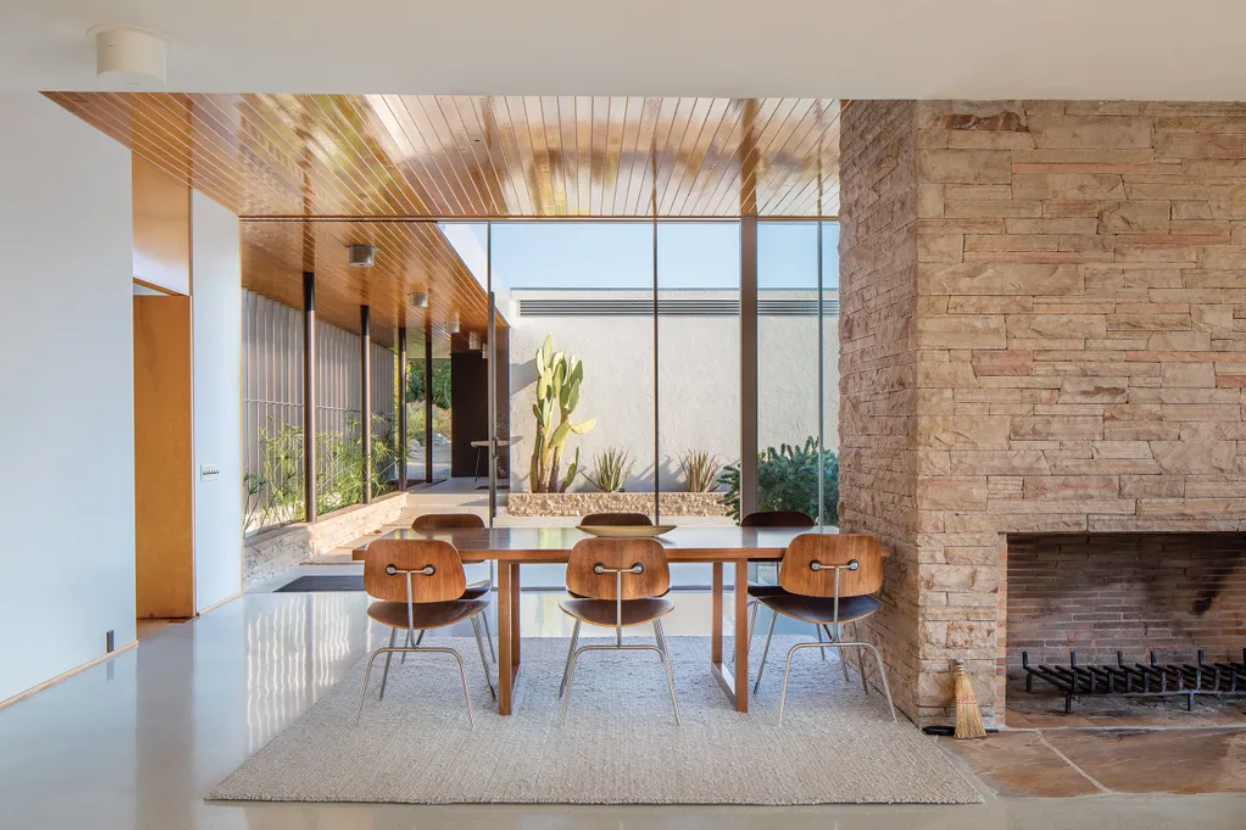
ADD DIMENSION
Texture is one of the easiest and most effective ways to make a space feel more inviting. “Mixing texture is essential to creating a warm and interesting space,” says Samantha Gallacher, co-founder of IG Workshop, a Miami-based interior design lab and founder of Art+Loom, a line of handcrafted rugs. Think textiles, such as rugs and window treatments, and layered textures (textured wallpaper, chunkier weaves on furniture), she says.
Rugs in particular add visual interest, dimensionality, warmth, and texture without cluttering a space or taking away from the bare beauty of minimalism, Magon says. Incorporating a few different textures can help keep a space varied and welcoming—especially if the colors are neutral and complementary, Rodriguez says. “This is where materials play a role. For kitchens and bathrooms, there’s interest now in stones that feature unique patterns and colors, such as blue and green tones, which bring a much warmer feel than a standard white marble,” Rodriguez says.
Gallacher brings the color palette to life using a gradation of neutrals throughout a space by way of natural elements such as wood, marble, and concrete. Lighting also comes into play. “Lighting that’s concealed or integrated into millwork, for instance, can be very minimalist, but it can also adjust over the course of the day to match circadian rhythms and have a positive influence on mood,” Rodriguez says.
Rath recommends organics such as wood and leather. “Wood and other organics introduce subtle natural patterns that are interesting to behold. Sheen is relaxed, not shiny, and warmer in appearance. Simpler straight grain woods in cabinetry are the way to go,” he says.
Artwork can also bring a sense of dimension, interest, and texture. “Featuring your favorite artwork, or a few curated accessories displayed in smaller moments, can go a long way toward adding style and warmth,” Rodriguez says. And when well-placed, art adds personality and makes a space feel like home, says Anne Carr of Anne Carr Design in Los Angeles. “While you don’t want to over-accessorize, make sure to incorporate personal touches such as vases, framed photos, and coffee table books,” she says.
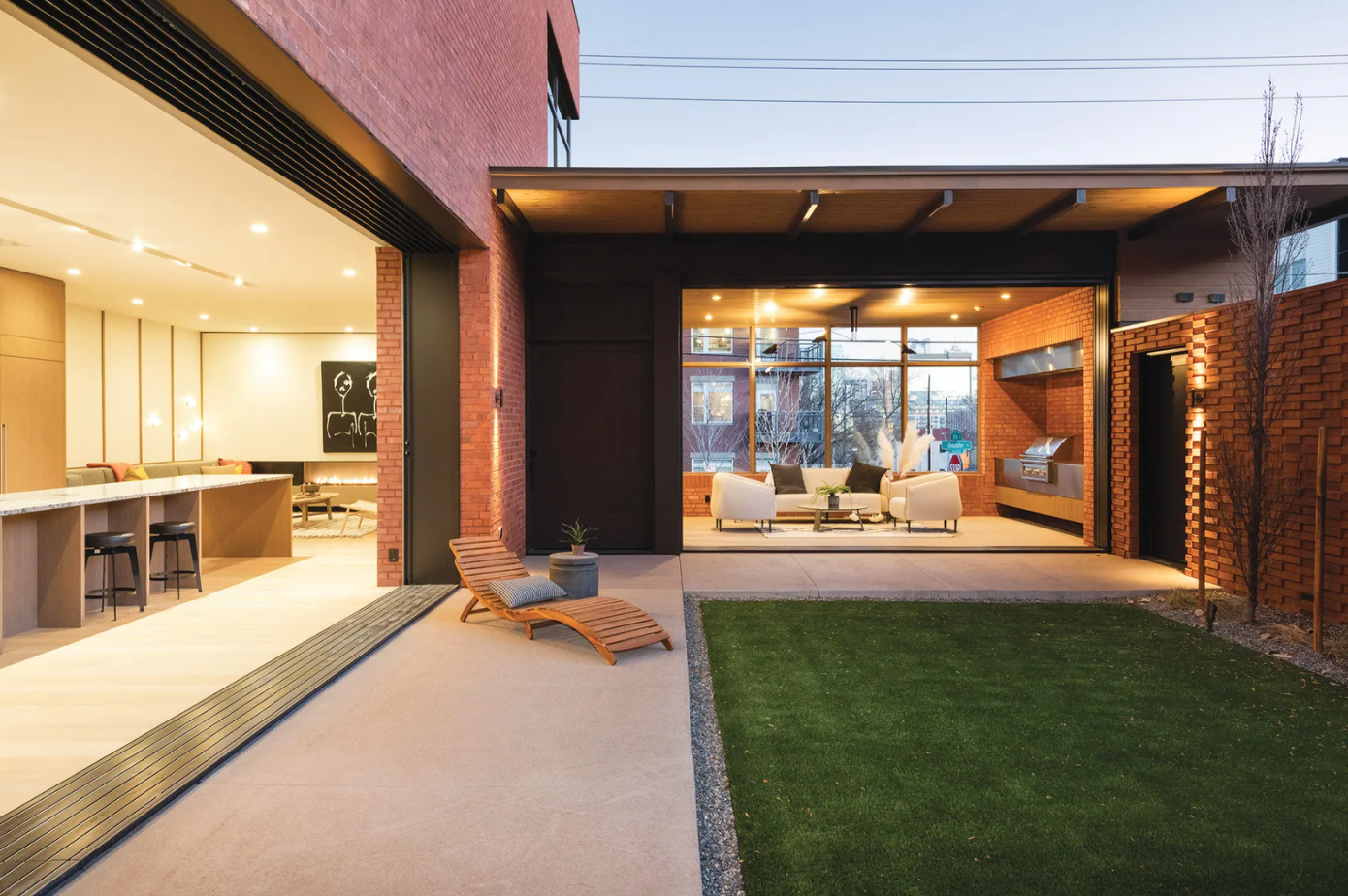
GO GREEN
“Plants bring life and energy, and their rich colors are wonderfully contrasted against a simple neutral palette,” Rath says. They also lend a sense of tranquility and a connection to nature that has proven health benefits like air purification, Rodriguez says. “If your home offers great views of a natural green landscape, you might not need much greenery within your interior spaces. Even so, it only takes a few strategically placed plantings to bring that feeling of nature into your home in a way that contributes to a warm minimalist mood,” she says.
Rodriguez also prefers to incorporate greenery on balconies or other indoor/outdoor spaces. “Landscaping or adding plantings to these areas visually integrates nature into your living space without crowding and cluttering the home,” she says.
Post-Marner loves to incorporate philodendrons, in particular, but with restraint. “When purchasing plants, a minimalist philosophy should be used as well. One five-foot-high philodendron in a living room as opposed to five smaller plants,” she says.
If you don’t have a green thumb, Carr suggests using fresh, rotating arrangements. “They’re a great way to keep things interesting while bringing some life to the room.”
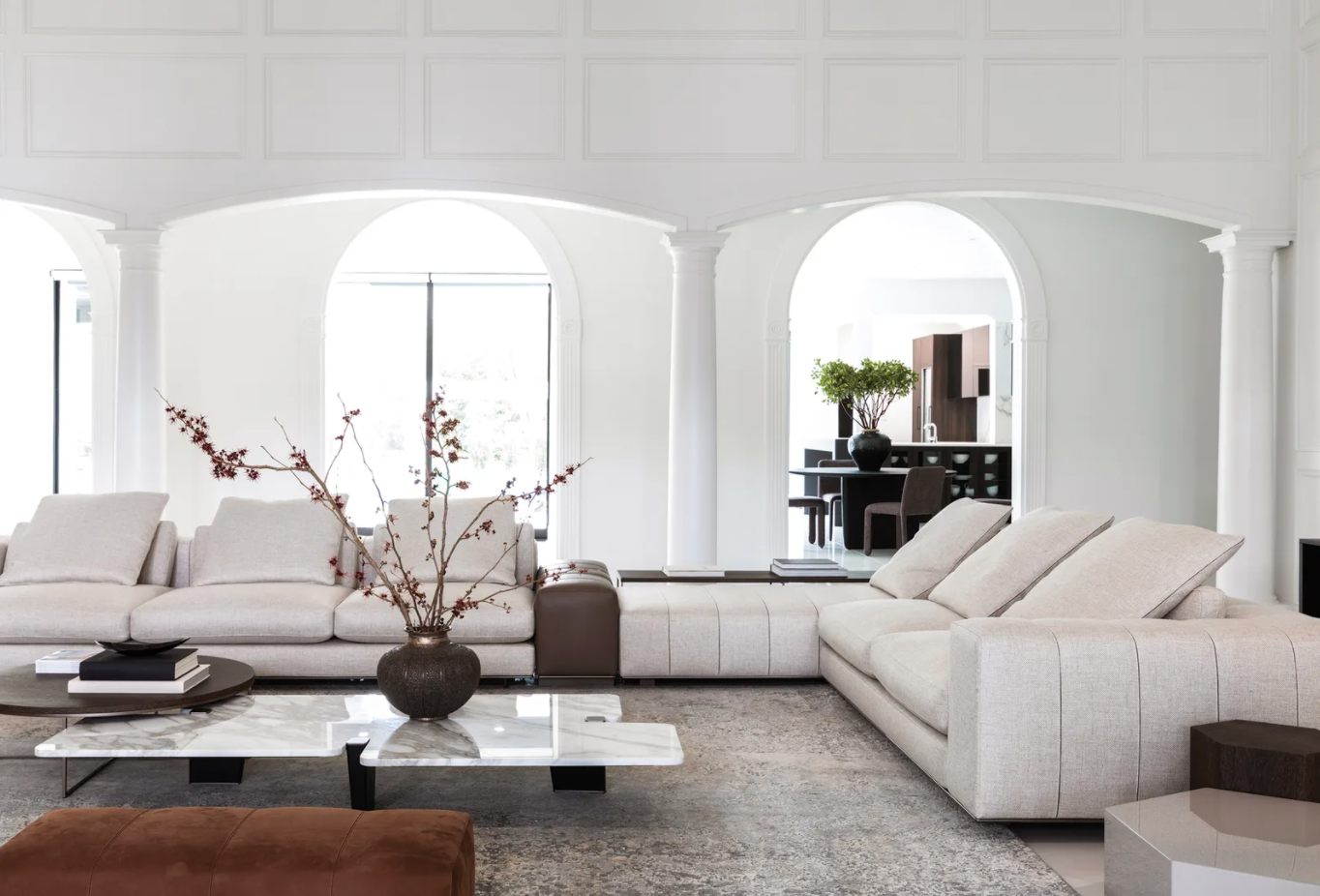
CLEAR CLUTTER
The first principle of minimalism is a clutter-free space. For that, storage is essential. “It should be everywhere and yet not obvious,” Rath says. “I recommend incorporating flush-mounted surfaces that hide everything with an option to open and grab whenever you may need it.”
“The beauty of minimalist design is the ‘less is more aesthetic,’ so the less clutter that is visible, the better,” Magon says. She suggests hidden storage elements such as benches, ottomans, furniture pieces with drawers, and flush push-to-open millwork.
Getting creative with storage is key to successful minimalist design, Rodriguez says. “We like to find ways to conceal storage within our designs for a room by integrating closets into wall paneling, for instance.”
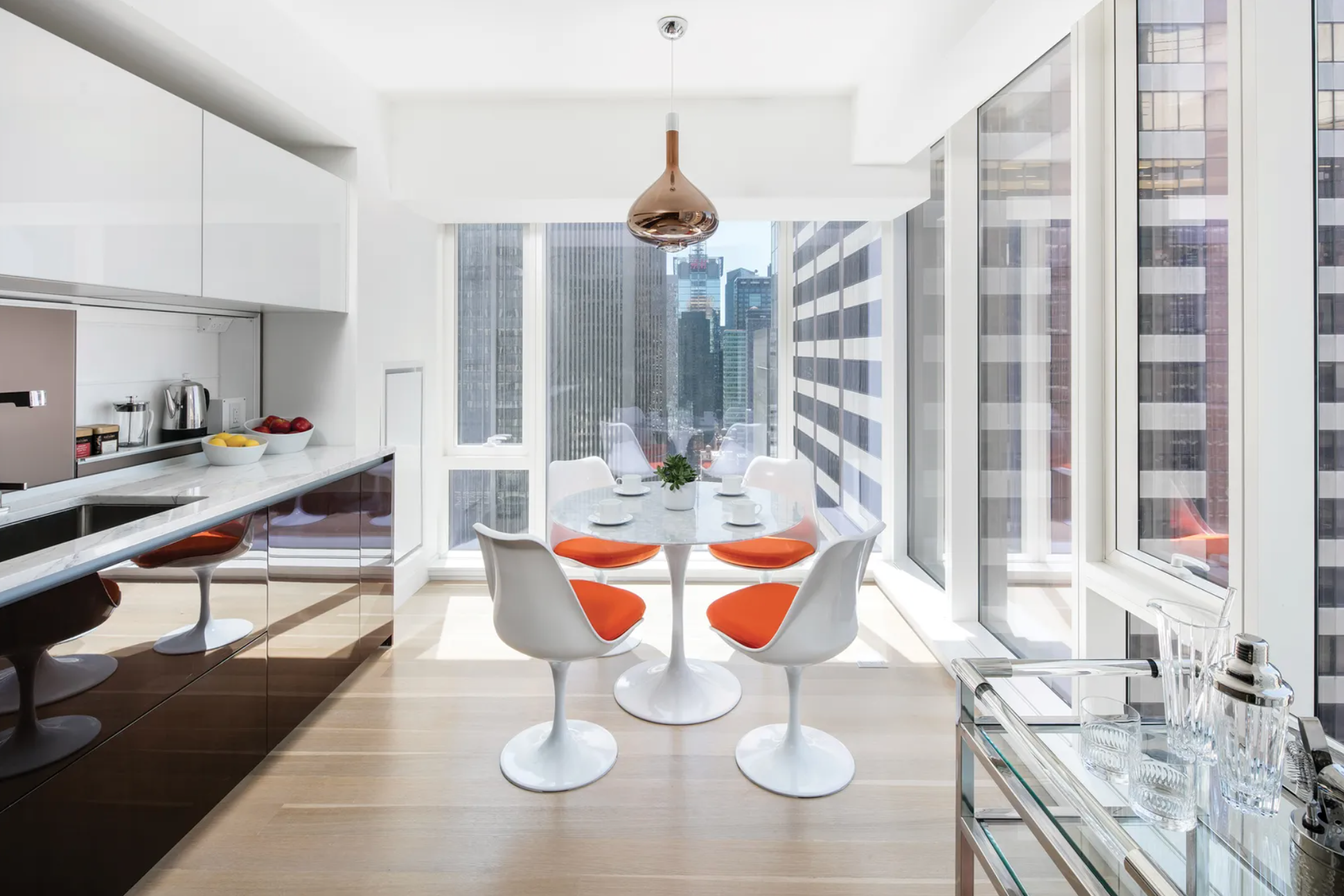
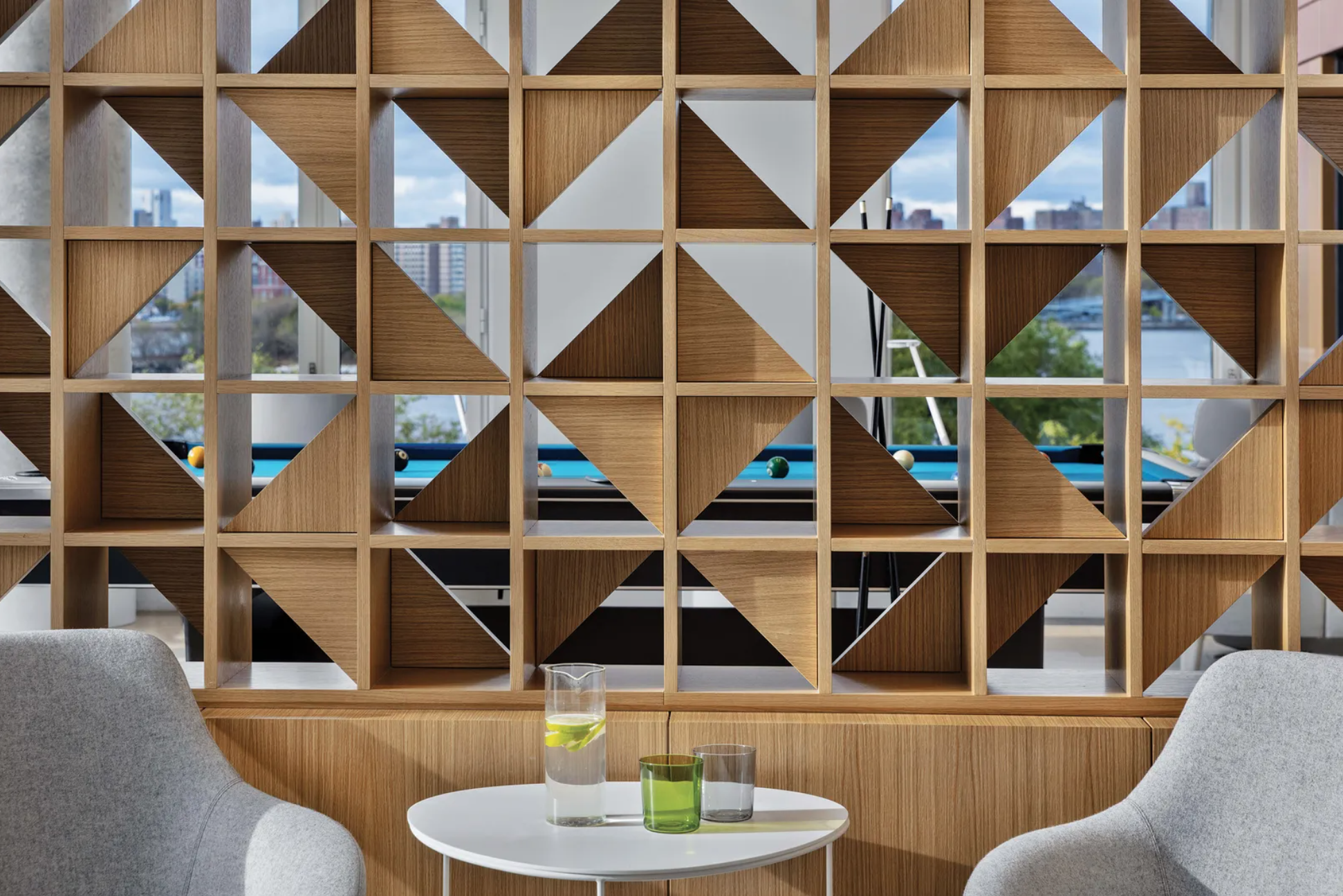
Originally posted by Sotheby's International Realty.
The Lure Of Linen
AT HOME ANYWHERE, THE MATERIAL IS MEANT TO BE ENJOYED AT ALL TIMES OF THE YEAR
As relaxed as it is regal and as approachable as it is precious, there’s a duality about linen fabric that makes it work for both a casual space by the sea or a chic loft in the city. “Linen is at once both elegant and organic. It truly lends itself to any style of space from the most minimal to truly traditional,” says Grant Trick, of Grant Trick Furnishings in Irondale, Ala.
Made from the fibers of the flax plant, linen has an earthy touch that renders it versatile for drapery, upholstery, bedding, and wallpaper. “It feels simultaneously modern and earthy,” says Marea Clark of Marea Clark Interiors in San Francisco. “Inherent textural qualities make it interesting.” It’s that same versatility that enables it to be iterated in many different weaves and finishes, from the lightest translucent to the heaviest weave, says Susie McLaren, creative head of residential interiors at SHH, an architecture and interior design practice in London. It can be woven into jacquard patterns and multicolored herringbones, and can be hand, screen, or digitally printed. “Either natural, bleached, or dyed, its character always comes through,” McLaren says.
Linen is generally strong and hard-wearing, and its character improves with washing and age. Light and midweights are perfect for formal pleating and embroidery, while washed and stonewashed varieties are ideal for a more relaxed look, McLaren says.
The material is also naturally anti-microbial and resistant to mildew, “which is especially good for humid climates,” says Kristin Hildebrand, lead designer and CEO of KH Interiors based in Southern California. “Its fibers are so tightly woven, they won’t loosen over time, making whatever linen you have in your home last longer,” she says.
How and where to render this fabric within your walls is only a matter of the style you seek for your home.

LET IT COME TO LIFE
Linen can be used in just about every room in your home—as furniture fabric, upholstery, or as “linens” for the bedroom or dining room. For a beach bungalow, lightweight linen curtains look breezier when unlined. Heavier weight-lined and underlined linen drapery befit a more formal living space. Phillip Thomas, founder and principal of Phillip Thomas Inc. in New York City, often uses a heavy flannel as lining when he wants to give panels more structure.
Hildebrand loves to use linen for roman shades in window treatments. “Sometimes we select solid neutrals for a shade, and other times we mix it up with a patterned linen. In both scenarios, the soft organic feel of the fabric has a beautiful effect,” she says.
As upholstery for furniture, linen can be rendered in myriad ways. Sofas can be tightly upholstered or swathed in loose covers for a more casual and versatile look, McLaren says. Slipcovers are a smart choice for high traffic seating because they can be easily switched out and laundered. Linen also partners well with other fabrics. “Linen upholstery with leather piping is always a smart combination,” McLaren says.
In the bedroom, linen is perfect for headboards and bed bases. “It’s absorbent and breathable, which makes it naturally hypoallergenic, so it’s ideal to use in bedrooms and particularly for bedding,” McLaren says. She also uses embroidered antique linen sheets as throws for sofas and embroidered linen for window blinds. “Vintage linen sacks can be reused for upholstery and cushions and mixed with other fabrics for a totally unique look,” McLaren adds.
And instead of the often-used grasscloth wallpaper, try a linen option. “It really warms up spaces by softening walls that might otherwise feel stark with paint,” Clark says.
CONSIDER THE FABRICATION
“Linen is available in a wide variety of textures and patterns that open up the opportunity for dynamic and creative interiors,” Thomas says. The beauty of it is it can be integrated into both formal structured furnishings as well as more relaxed, informal furnishings, he says.
Trick suggests using washed linens for slipcovered pieces wanting soft and imperfect textures. “Expect cushion covers to grow a bit over time; flip often and fluff feather inserts,” he says. He also loves linen velvets for upholstery, which he says can be formal or relaxed. “I love that they come from the mill already having a gorgeous patina that just gets better with age. Linen velvet ‘wears in’ and doesn’t wear out like cottons and synthetics. The more you live on it, the signs of use just add a layer of authenticity that you don’t get with some other velvets,” Trick says.
As a breathable fiber, it’s cool in the summer and warm in winter, McLaren says. For cooler months she suggests layering it with other materials such as wools, cashmeres, and faux fur for a cozier vibe. “In summer, floaty unlined white linen at open windows and loose linen couch covers in paler, more summery colors” are ideal, she says.
Miami-based designer Constanza Collarte of Collarte Interiors considers linen a go-to fabric because she’s able to use it year-round. “I tend to favor laundered or washed versions—in fact, the more wrinkled and casual looking, the better for that lived-in look,” she says. “It’s organic and adds a ton of texture to any room and it takes on color beautifully in more muted tones.”

HANDLE WITH CARE
It is important to understand (and embrace) the potential for wrinkling with linen, Thomas says. “If that’s not something you can stomach, then I recommend staying away from the fabric or using a blend, such as linen cotton, which is called union cloth.”
Although linen is strong, the lighter weights can eventually deteriorate in time with excessive washing, McLaren says. “Open weaves on upholstered furniture can be vulnerable to catching and tearing, but this would be similar to any open weave fabric.”
And, like every upholstery fabric, linen benefits from regular maintenance. “Vacuuming at least once a month to remove surface dirt will extend your linen life a lot. And if you have an accident, probably best to call a professional upholstery cleaner,” Hildebrand says.
EMBRACE ITS IMPERFECTIONS
Because linen is hydrophilic, meaning it absorbs moisture from its environment, don’t expect perfection, Trick says. “Drapery, in particular, will almost always stretch and shrink. When it’s installed and steamed, it will grow; when heat is running in cold months, it loses moisture and shrinks,” he says. “This is what makes it special and what makes it more fabulous than synthetics—like a living, breathing thing.”
For upholstery, Trick recommends having the fabric knit-backed to improve the tailoring and help prevent some of the natural stretching that occurs on cushions, pillows, and bedding. Just ensure you use the correct weight and finish for its function, McLaren says. She suggests using a robust heavyweight linen for fixed upholstery and a soft fluid finish for drapery. “Embrace its character and tendency to crease; it’s all part of its relaxed charm. Washing it will soften the structure and may lighten the color, but that’s part of its appeal and character to be celebrated.”
Originally posted by Sotheby's International Realty.
What’s New In Art, Architecture, And Design
THE BLENDING OF ART AND SCIENCE, MULTIPLYING PRIMARY BEDROOM SUITES, AND THE RETURN OF LAID-BACK COTTAGE-STYLE INTERIORS
Art is building on its scientific cred, residences are getting multiple primary suites, and the down-to-earth cottage look is back. Here are the latest trends in art, architecture, and design.
Art
High-tech science has become a creative force in the art world.
London-based artist Susan Aldworth explores the human identity, or as she puts it, “what makes us who we are,” in works that are in the collections of the Victoria and Albert Museum, the British Museum, and Guy’s Hospital. Her interest in the “human mind, especially consciousness and our sense of self,” has led to collaborations with scientists.
For her suite of prints Transience, she helped develop a technique to capture the authentic marks of the brain on an etching plate. And her large-scale installation Out of the Blue, comprising 106 antique garments embroidered with words spoken by epileptics and suspended from the ceiling, is moved by computer-programmed pulleys to correspond to the algorithms of electrical activity in an epileptic brain. “Science,” she says, “offers fascinating explanations and methodologies to explore the world with.”
Klari Reis, a painter based in San Francisco, experiments with new materials and methods for her scientifically themed works. Using epoxy polymer, she explores its interaction with a variety of dyes and pigments, creating compositions on aluminum and wood panels that are characterized by colorful under-the-microscope smears, bumps, and stains. Her installation Hypochondria consists of hand-painted petri dishes mounted on walls in groupings of 30, 60, or 150 pieces. Reis, whose work is on display in the Peninsula Shanghai hotel, Morgan Stanley in New York City, and the Stanford University Medical Center, collaborates with biomedical companies. She says she is “driven by curiosity and my desire to explore and document the natural and unnatural with a sense of wonder and joy.”

ARCHITECTURE
In grand estates, one of the latest luxuries gaining popularity is a series of primary bedroom suites akin to a five-star hotel. Sometimes they are two separate suites; in other instances, a pair of bedrooms shares a central bathroom.
Bobby McAlpine, the founder of the interior design and architecture firm that bears his name, says he’s designed several over the years. “When a pair of homeowners such as two couples or siblings share a vacation property, double master suites are the order of the day,” he says. “Other requests are for an upstairs master for use now and a ground-floor master for the homeowner to ‘age’ into in the future.”
The look of two primary bedrooms can create a symmetry, he says. He created mirrored primary suites in his first house, a move he described as “smart and downright pretty.”
For a client with a summer home in St. John, the U.S. Virgin Islands, Elissa Morgante, a co-principal of Morgante Wilson Architects in Evanston, Ill., designed a pair of main bedroom suites—one on the first floor and one on the second, creating chic symmetry.

DESIGN
Cottage style—that humble-chic aesthetic—is making a comeback, particularly in accessory buildings such as carriage houses and pool houses.
“The human scale of the cottage is a perfect mix of softened roof lines and quaint, well-scaled facades,” says architect Kevin ten Brinke, a principal of KT2 Design Group in Sudbury, Mass. With interiors characterized by painted or decorated furniture, weathered finishes, floral fabrics, a garden-in-bloom color palette, vintage features, and natural textural accents like baskets, cottage style is “a great way of exploring more fun expressive details that would otherwise be too informal for the main residence,” he notes.

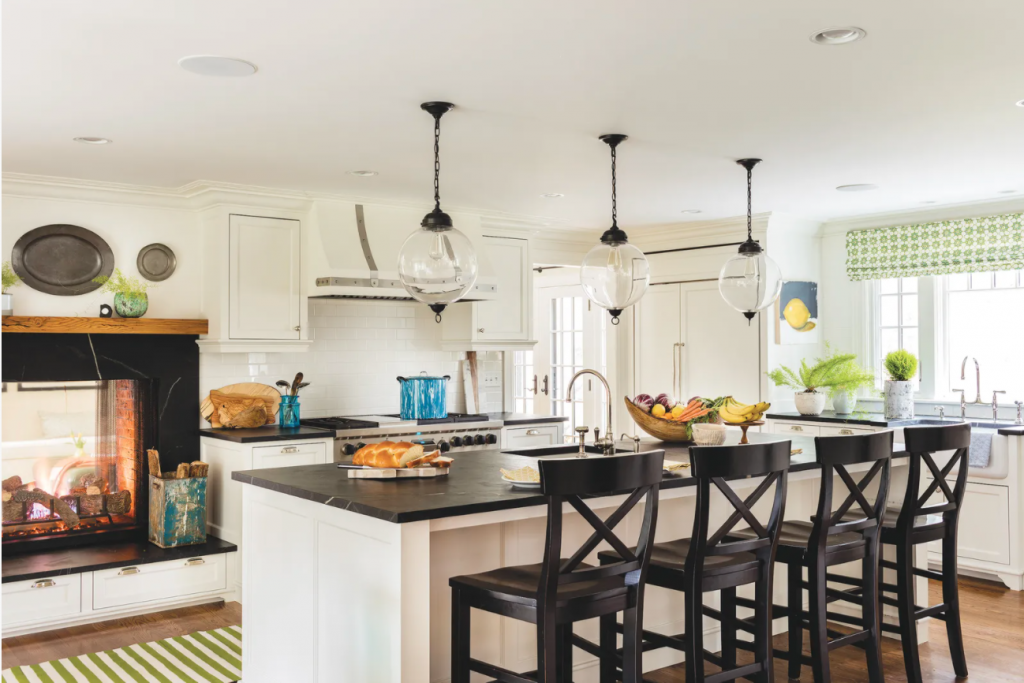
Originally posted by Sotheby's International Realty.










