Mixing Metals
COMBINING FINISHES AND SHEENS LEADS TO AN INTERESTING LOOK FOR INTERIORS
Bronze, brass, nickel, chrome—metals make for some of the most luxe and layered finishes in the home. And the beauty is, you don’t have to choose and (and stick with) just one. “Combining different metal finishes and sheens gives the impression that a design evolved over time,” says Killy Scheer of Scheer & Co., an interior design firm in Austin, Texas. “It’s a great way to create depth and a look that feels collected.”
KEEP THINGS BALANCED
While incorporating several metals into one space sets an inspired tone, most designers suggest selecting a main material that’s repeated throughout. Scheer recommends using a dominant metal and then choosing a few supporting iterations to use as accents. “If you’re working with several different components, make the dominant metal an easy one to match across different brands,” she says. “Chrome looks basically the same no matter the manufacturer, whereas oil-rubbed bronze can vary. In that case, chrome would be your dominant metal and oil-rubbed bronze can be an accent; just be sure it all comes from the same manufacturer, so the finishes always match.”
Vancouver-based designer Stephanie Brown also prefers to identify one metal as the architectural finish. “It makes for a consistent appearance throughout the home,” she says. “We’d typically use it on door hardware, railings, plumbing fixtures, lighting, and cabinet hardware. We then bring in one or two other metal finishes throughout as special accents.”
The reason it’s often best to stick with one lead metal is the look can get jumbled when warm and cold tones are all vying for the spotlight, says New York-based designer Ghislaine Viñas. It’s important to establish a hierarchy. If you’re working with brass, for example, have the doorknobs, hardware, and architectural features like faucets rendered in brass, and accessorize with other warm metals like copper or gold leaf. “This helps create a cohesive, balanced space,” Viñas says.
Another way to create balance is by playing with the way different materials and surfaces reflect light, says Cara Fox, owner and lead designer of The Fox Group in Salt Lake City. She suggests mixing a finish such as unlacquered brass—a living metal that patinas over time—with a high-lacquer paint that’s really glossy. “Similarly, a matte black or satin nickel paired with velvet or another shimmery fabric creates a beautiful contrast of sheens. Linen paired with a shiny metal will create the same effect,” Fox says.

CONSIDER THE COLOR PALETTE
Metals have either warm or cool tones, and whether you stick with all one temperature or mix things up is a matter of preference. For example, Mary Maydan, founder and principal of Maydan Architects in Palo Alto, Calif., prefers using one color family. When the color palette is white and gray, for instance, she often adds metals in cool tones such as chrome, stainless steel, or silver. “That said, it can be nice to add an accent metal, like copper, that is not in the same family to give warmth to the room. Often, we’ll do this with an accent piece, like a copper metal sculpture in a library,” she says.
The key to creating a curated look is repetition, says Nicole Michael of Nicole Michael Designs in Los Angeles. “For example, if a living room light fixture is aged brass, introduce it again through an accessory, a drinks table, a decorative mirror, or even picture frames,” she says. “When you repeat colors, it helps your eye travel through the space, creating balance in the room.”
CREATE CONTRAST
In an effort to avoid a too-industrial feel, temper the look with other textures. “Natural materials such as stone and wood always mix well with metals—but, really, the key to mixing anything successfully is creating the right contrasts,” Scheer says.
In a more eclectic or traditional interior, Brown might play off brass accents such as light fixtures with rich hues on furnishings, like jewel-toned velvets or cognac-colored leather. In a more minimal interior with black and rose gold metal, she keeps furniture and textiles soft and monochromatic in shades of gray and white with textural variation.
“One metal finish we consider a neutral is stainless steel,” Brown says. “To me, it’s the equivalent of blue jeans; it’s so common and understated that it usually doesn’t factor in as a metal and you can easily put other metals with it in the same space.” For instance, stainless kitchen appliances can be paired with one or two more metal finishes on the cabinet hardware, plumbing, and lights.
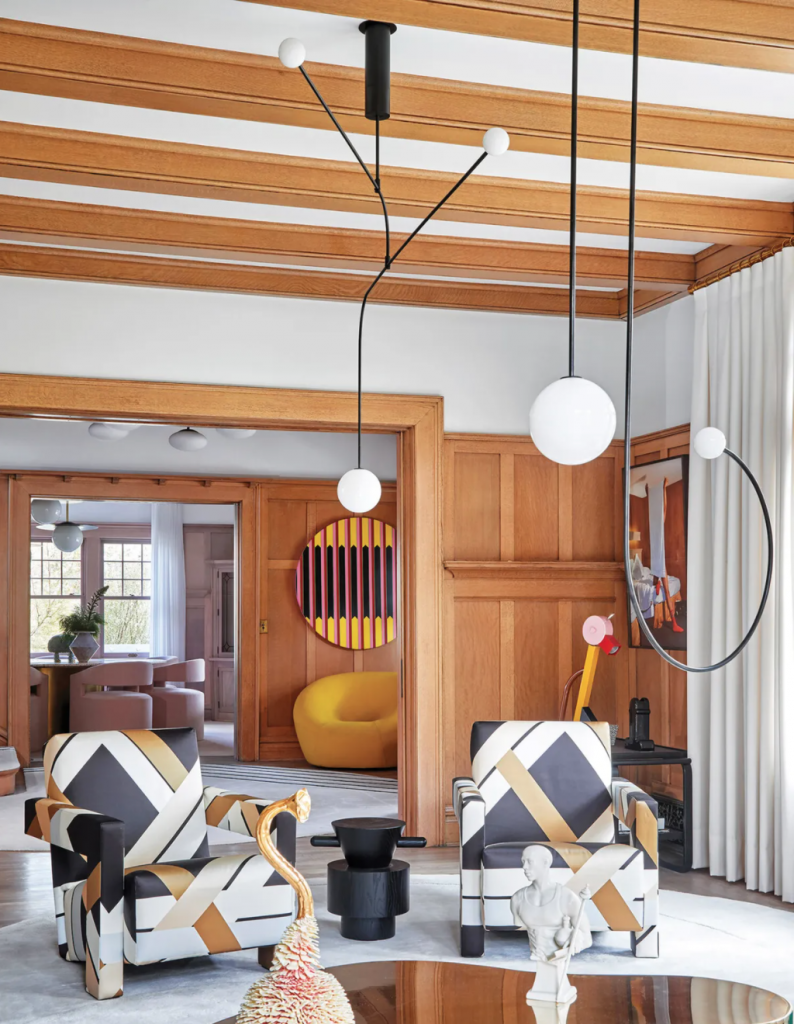
CONSIDER THE SPACE ITSELF
Just how and where you mix your metals matters. “A bathroom is a great place to mix metals,” Michael says. For example, the cabinet and door hardware can be one finish, the light fixtures a second finish, and the mirror and plumbing fixtures could be the third finish (consider looking for a two-tone piece to help tie everything together), she says. “Never mix finishes between plumbing fixtures: If the faucet is one finish and the shower head and trim are a different finish, it will read as a mistake.”
Lighting fixtures and furniture—a vintage gold lamp and a matte black metal coffee table—can provide a great opportunity for mixing metal finishes, Brown says. But this effect can also be achieved through the use of accessories—matte gold sculptural objects and picture frames on your shelves are an easy starting point, she says.
Originally posted by Sotheby's International Realty.
Bright Ideas
WAKING UP TO REJUVENATING SUNSHINE FLOODING INTO YOUR HOME IS A SURE-FIRE WAY TO LIFT THE SPIRITS, AND THESE STUNNING PROPERTIES REALLY DO LET THE LIGHT IN
By Iyna Bort Caruso
One of an architect’s best tools is so powerful that it can sculpt a space and enhance your well-being. It is shapeless and weightless. It boosts moods and sharpens focus. The tool? Natural light. “It’s everything. It’s transformative,” says Joshua Zinder, managing partner of architecture and design firm JZA+D in Princeton, N.J. “How people feel in a space is critically important, and sunlight just makes for happier people.” With the potential to reduce energy consumption, too, it’s no surprise that home buyers are making it a priority. “It comes up in every conversation,” he says.
The way in which the home is oriented toward the sun is critical. South-facing rooms receive the most and steadiest winter sunlight in the Northern Hemisphere, enabling homeowners to take advantage of heat gain when temperatures drop. North-facing sunlight, meanwhile, is consistent and diffuses throughout the day. And when it comes to windows, it’s not simply a matter of bigger is better. Placement and style must be balanced with privacy, heat gain/loss, and the need to minimize glare.
A thoughtful lighting plan can animate a home. Skylights, transoms, and clerestory windows set high on a wall above eye level may allow light to penetrate deep into rooms. And tubular daylighting devices, also known as sun tunnels or solar tubes, can direct sunlight from the roof into the interior. Mayi de la Vega, chief executive officer, ONE Sotheby’s International Realty on Florida’s East Coast, sees first-hand how buyers gravitate toward homes with abundant light. “It radiates a certain energy, a positive energy,” she says. “We all feel good in sunlight.”
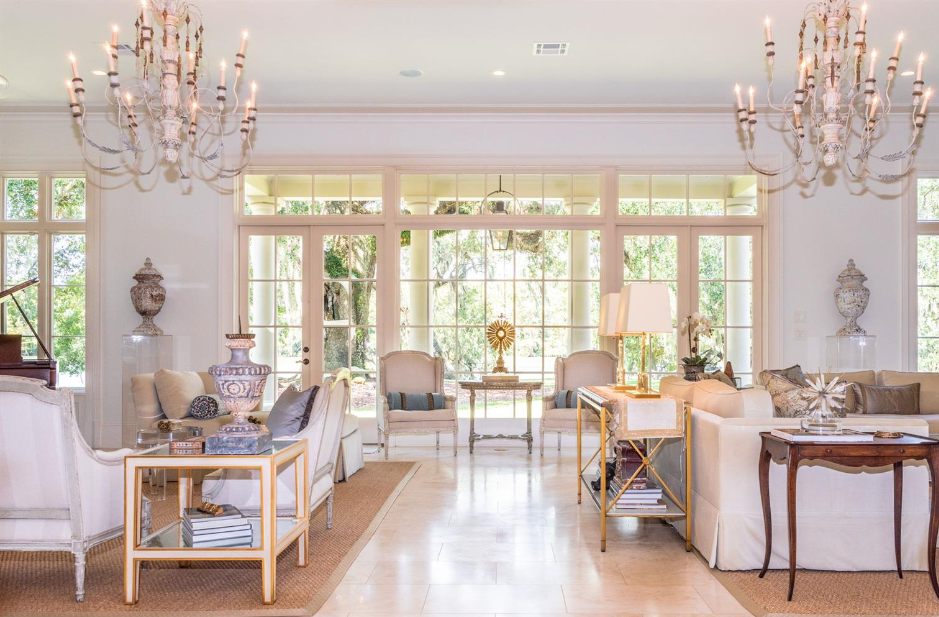
MORGAN CITY, LOUISIANA
Built about 8 years ago, "Bayou Vista" was a major project coordinated by the Hopkins firm to create a French Style home with the scale, space, ceiling height, and quality of homes built in the past. The floors are largely travertine tile. The kitchen ceiling is 13’ and the living area ceilings are all 12’ but the master bedroom ceilings are 10’. It has enormous windows and great light and from the moment you step in the front doors the spaces easily open one to the other, from the foyer to the forty foot long great room, with views of the Teche, and a charming formal dining room which, along with an office featuring reclaimed cypress door wainscoting and a custom-built Sinker Cypress bookcase, form the center core of the house.
On the bayou side there is a Pennsylvania Blue flagstone terrace. The master wing is luxurious. The 28-foot long bedroom overlooks the bayou and opens, with French doors, onto the terrace and the other half of the wing is devoted to separate bathrooms and beautifully detailed walk-in closets. The floors and counters are a glorious mixture of honed and polished marbles and stones. While the other wing is for entertaining, the kitchen also overlooks the Teche and affords space and just about every convenience imaginable especially with a walk-in butler’s pantry and a cypress wine cellar.
OAKVILLE, ONTARIO
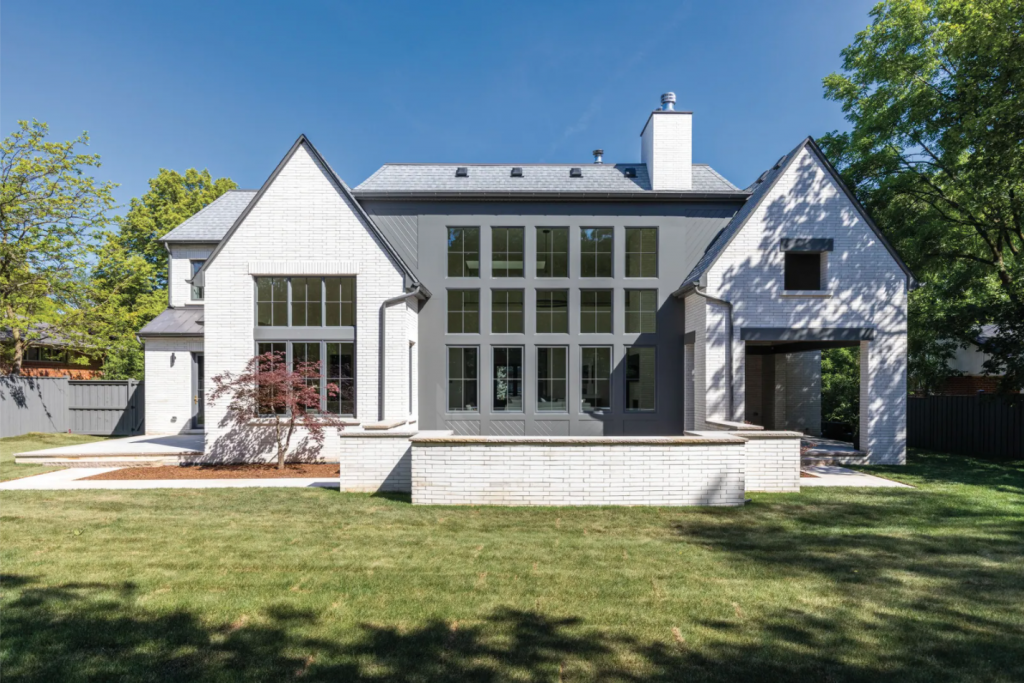
Sotheby’s International Realty Canada - Alex Irish, Josh Bernard +1 905 845 0024
This light-abundant, spacious home in Ontario balances grand-scale living with intimate tonality. Gracious proportions, with ceilings reaching up to about 21 feet, set the awe-inspiring stage for a rich yet soft palette of museum-quality finishes. The generously sized great room is lined with steel and glass partition walls. On the second level breathtaking skylights can be found. The primary suite offers prime north-east sunlight and a spacious en-suite with heated floors. A sensational entertainment space fills the lower level, with a wet bar, games area, theater room, and gym.
GATTI HOUSE, STRAND, LONDON
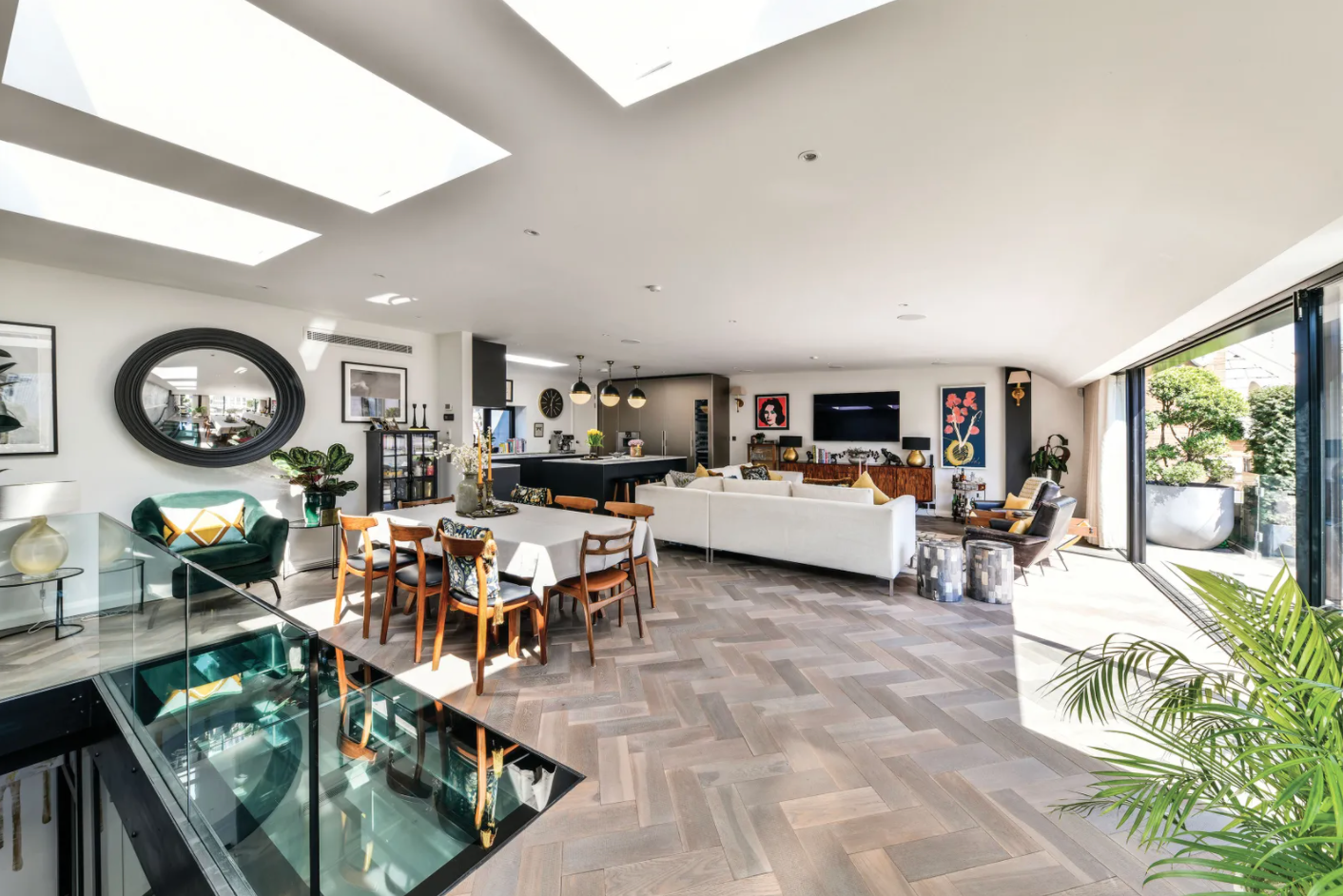
Gatti House is a Grade II-listed building built in 1886-87 and located high above the Strand. The apartment is in excess of 2,300 square feet, with a large private roof terrace. This immaculate, beautifully designed penthouse features a second-floor landing with floor-to-ceiling windows; a further unofficial terrace is also accessible. Steps rise up past beautiful leaded sash windows to reach the third floor. Light wells brighten the stairwell and part of the floor is glass, allowing for natural light to reach the lower level. The well-appointed kitchen has marble worktops, sleek dark cabinetry, and Gaggenau appliances.
CINCINNATI, OHIO
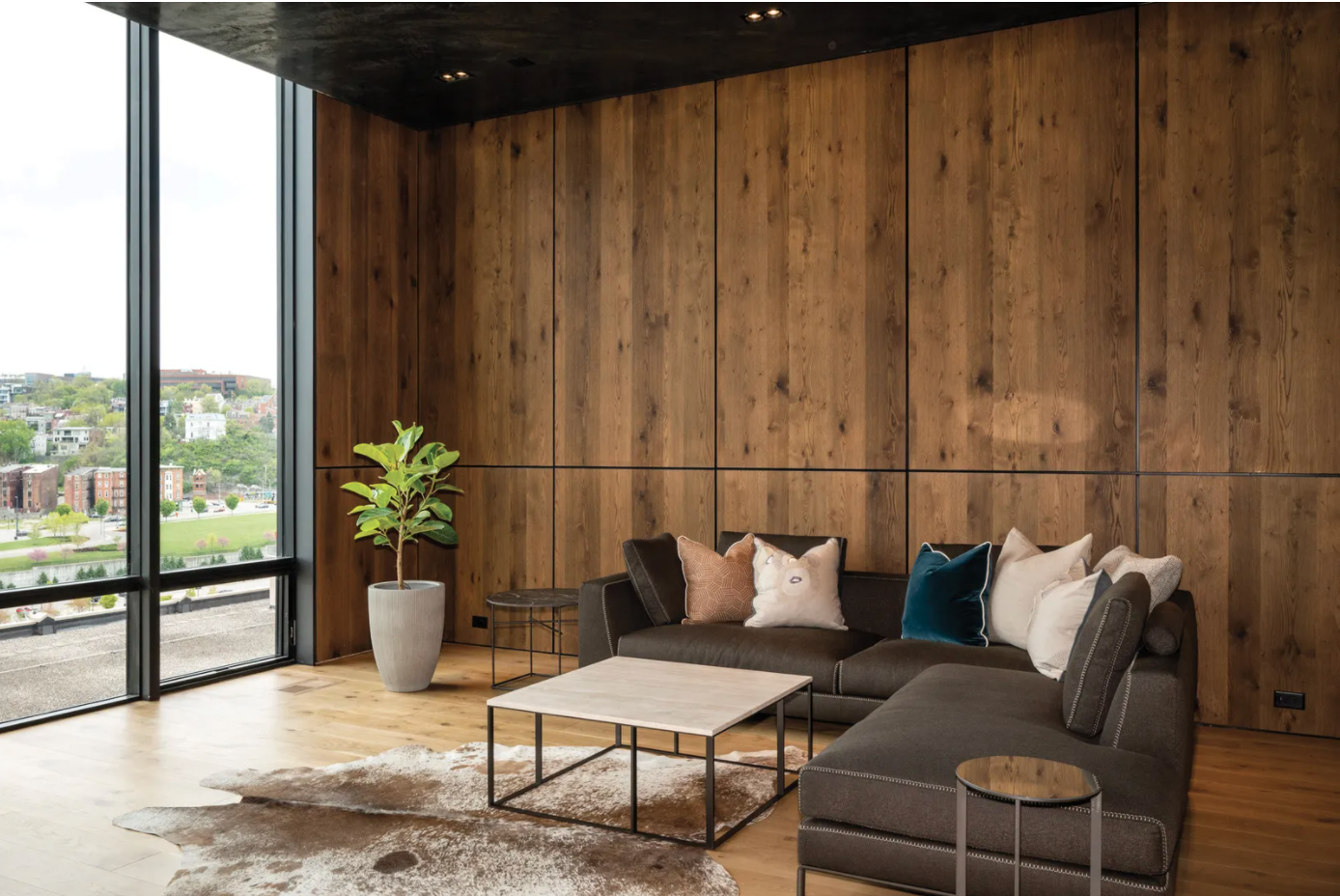
This is a one-of-a-kind, refined architectural marvel by Bronzie Design and Build, located in Cincinnati’s desirable Mount Adams. Oversize windows have been masterfully placed throughout to maximize natural light and the spectacular views. The sweeping panorama—from the Ohio River, to downtown, to Prospect Hill—can be enjoyed from most rooms, but especially from the rooftop deck. High-end features and finishes are beautifully accentuated by steady streams of sunlight. Among the 4,500 square feet of exquisite interior space are four bedrooms. Other features include a two-car garage, 15-year tax abatement, and LEED Platinum energy-efficiency certification.
UPPER EAST SIDE, NEW YORK
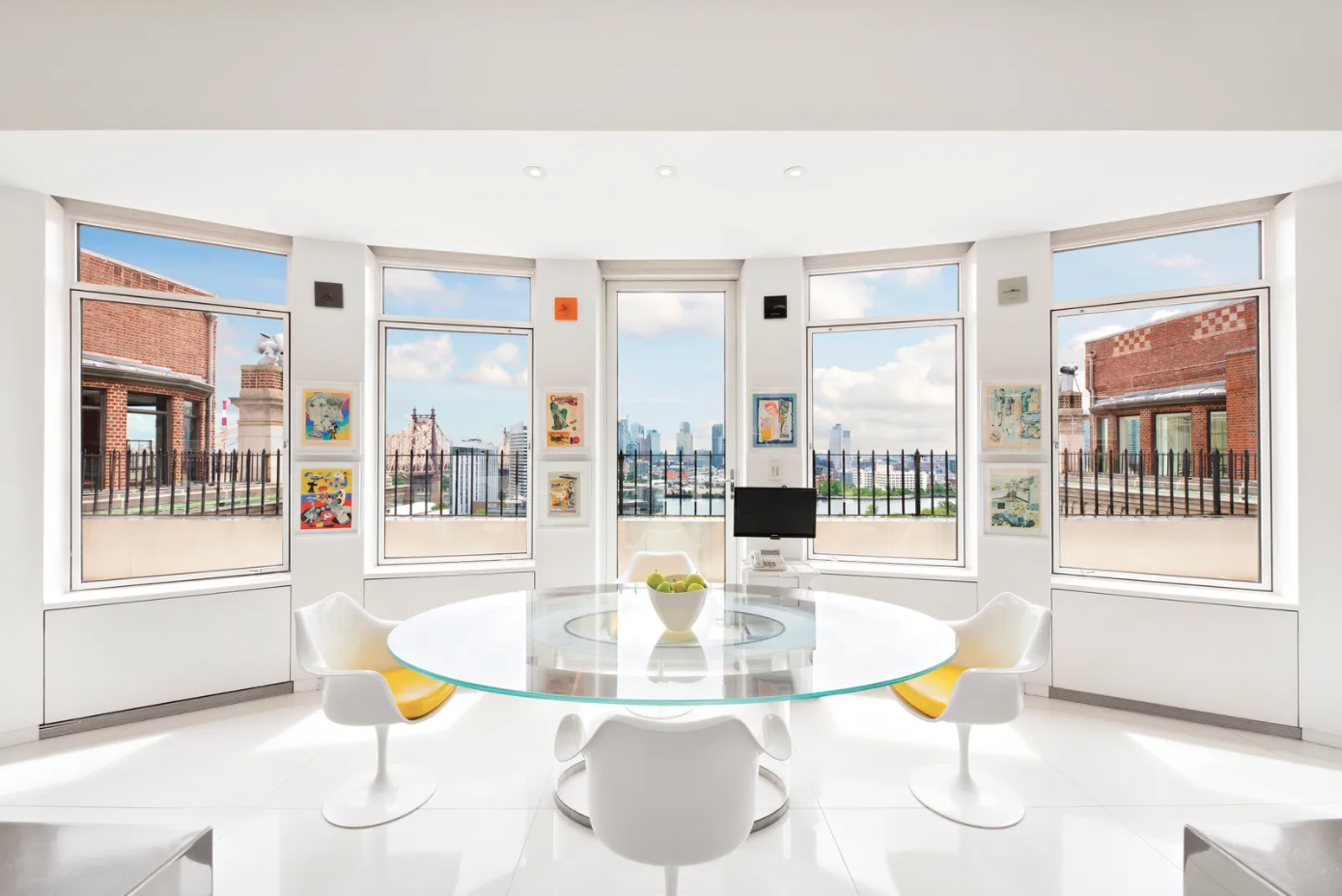
The penthouse at One Sutton Place South is an unparalleled sanctuary of space and light. Its soaring ceilings, impressive scale, and plentiful skylights and windows create a singular ambience and a rare setting for entertaining or relaxing in seclusion, high above the city, surrounded by art.
One Sutton Place was designed by Rosario Candela, and its prewar essence blends with the clean contemporary lines of a remarkable recent renovation. The home has hosted many significant soirées, and accordingly, the floor plan consists of two distinct wings with separate entrances. The entertaining wing features a dining room, a chef’s kitchen, a powder room-cum-art installation by Leo Villareal, a library with a wet bar, a skylit living room with gallery walls and oversize windows, and two bedrooms. The wing devoted to quiet, private repose includes a lofty owner’s retreat, a den, an office, and guest and staff quarters. The inspiring views encompass sunrises, sunsets, the East River, the Queensboro Bridge, and Manhattan’s sparkling silhouette. The dazzling terrace sets a remarkable stage for exhilarating outdoor entertaining, with the building’s two unmistakable towers and a panorama of the city serving as an irreplaceable backdrop.
CHATTANOOGA, TENNESSEE
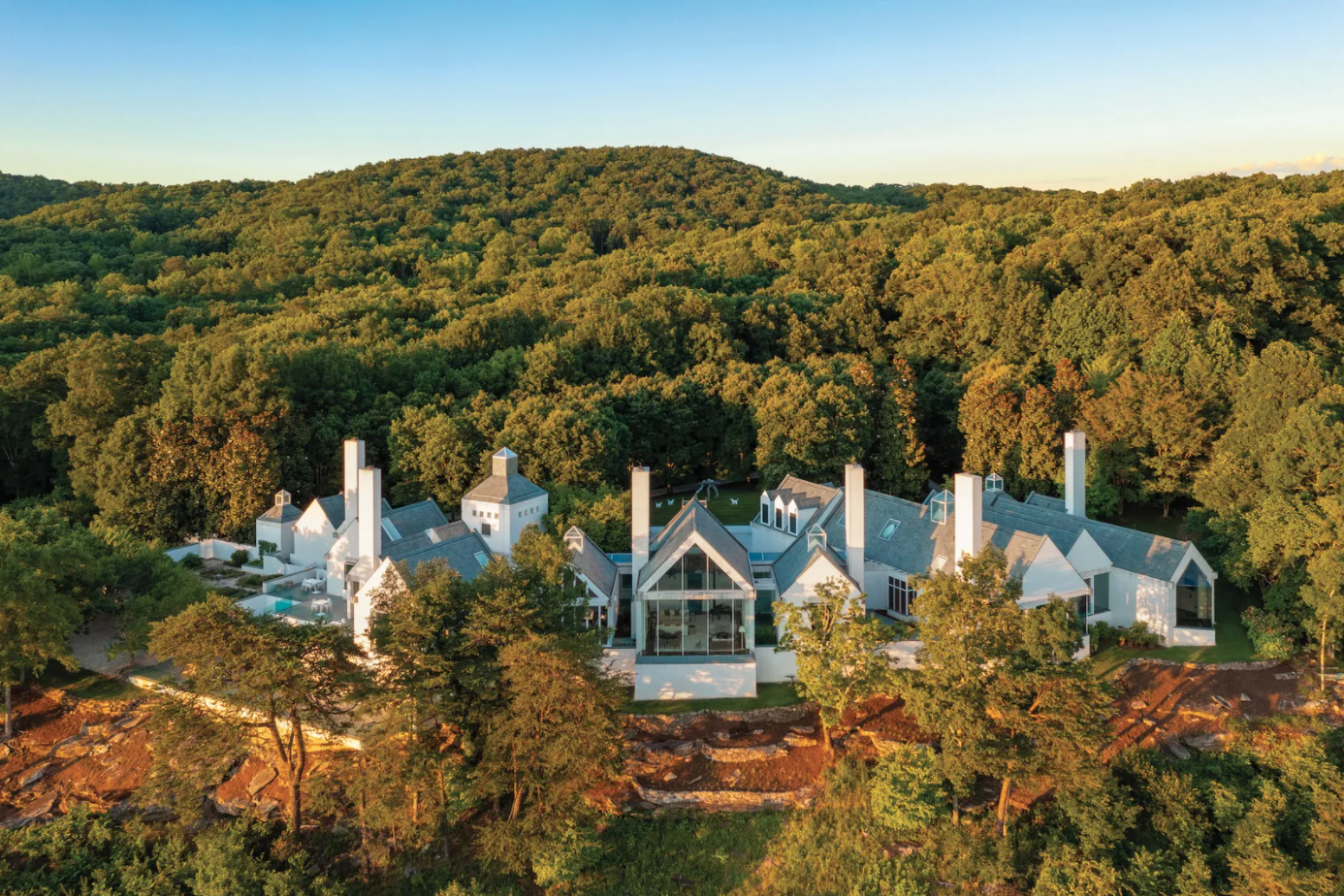
Located in the exclusive Elder Mountain community, this stunning home was designed by renowned architect Hugh Newell Jacobsen, who once said, “I have found that I can hold light in a space almost as you can fill up a glass with liquid.” The home features pitched rooflines, which provide dramatic vaulted ceilings. The attention to detail and exquisite finishes will impress, starting with the vast gallery-style hall with its glass ceiling. Skylight cupolas add to the dazzling effect. The living room has floor-to-ceiling windows, while the primary suite offers panoramic views of the Tennessee River Gorge.
MIAMI, FLORIDA

This professionally designed contemporary three-story home has stunning bay views and over 100’ of linear waterfront. Located on Belle Meade Island, it has 24-hour, seven-days-a-week security. New construction (12,200 total A/C square feet) with custom ultraluxury finishes—no expense and attention to detail has been spared. Floor-to-ceiling windows, 35 KM solar system, plus six Tesla power walls. Italian kitchen by Veneta Cucine, seven A/C units, travertine exterior walls, beautiful glass elevator, custom lighting, and sound system throughout. Art gallery and oversize office/library. Large covered patio and summer kitchen with water views. 50-foot infinity-edge pool, solar generator, deep-water large dock and boat lift. Unique 12- car garage on ground floor. Real sellers. Centrally located and minutes to Design District, Miami Beach, and downtown Miami.
SOLANA BEACH, CALIFORNIA
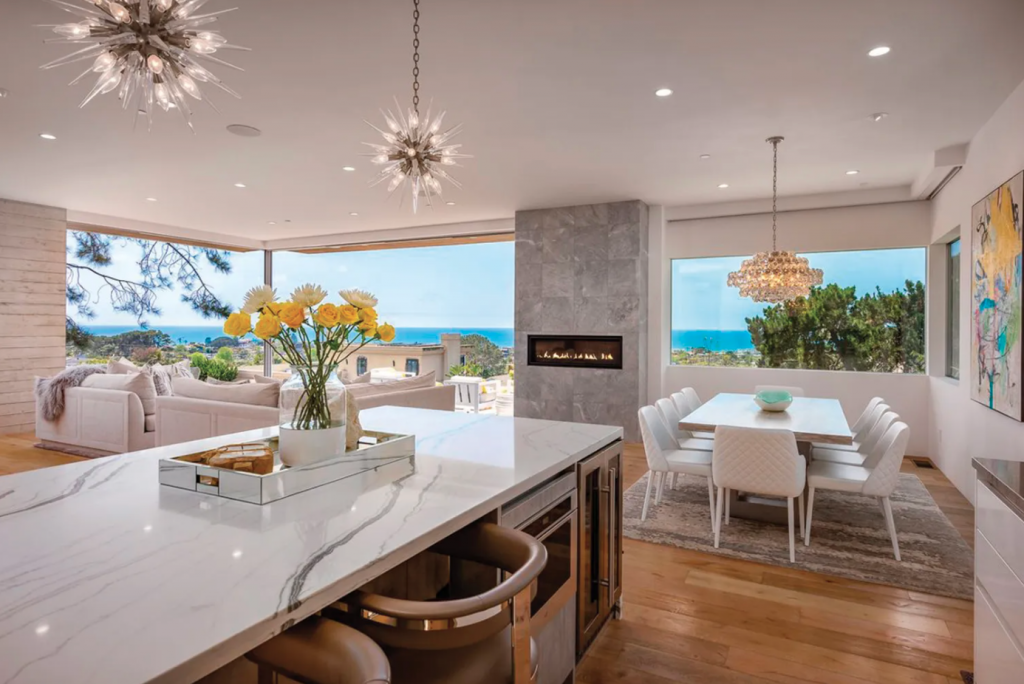
Perched on an elevated lot, this elegant coastal home enjoys sweeping 180-degree ocean views. It is newly constructed with clean architectural lines and a soothing, neutral palette. There are custom Fleetwood doors along the great-room walls for truly idyllic indoor/outdoor living. The great room, dining, and kitchen area—with its Caesarstone quartz countertops and Aran Cucine kitchen cabinets—is open and airy with multiple skylights bathing it in light. Exterior patios are laid with Italian porcelain and feature an inviting fire pit and pizza oven, while the rear yard and rooftop deck are pleasingly spacious.
BOULDER, COLORADO
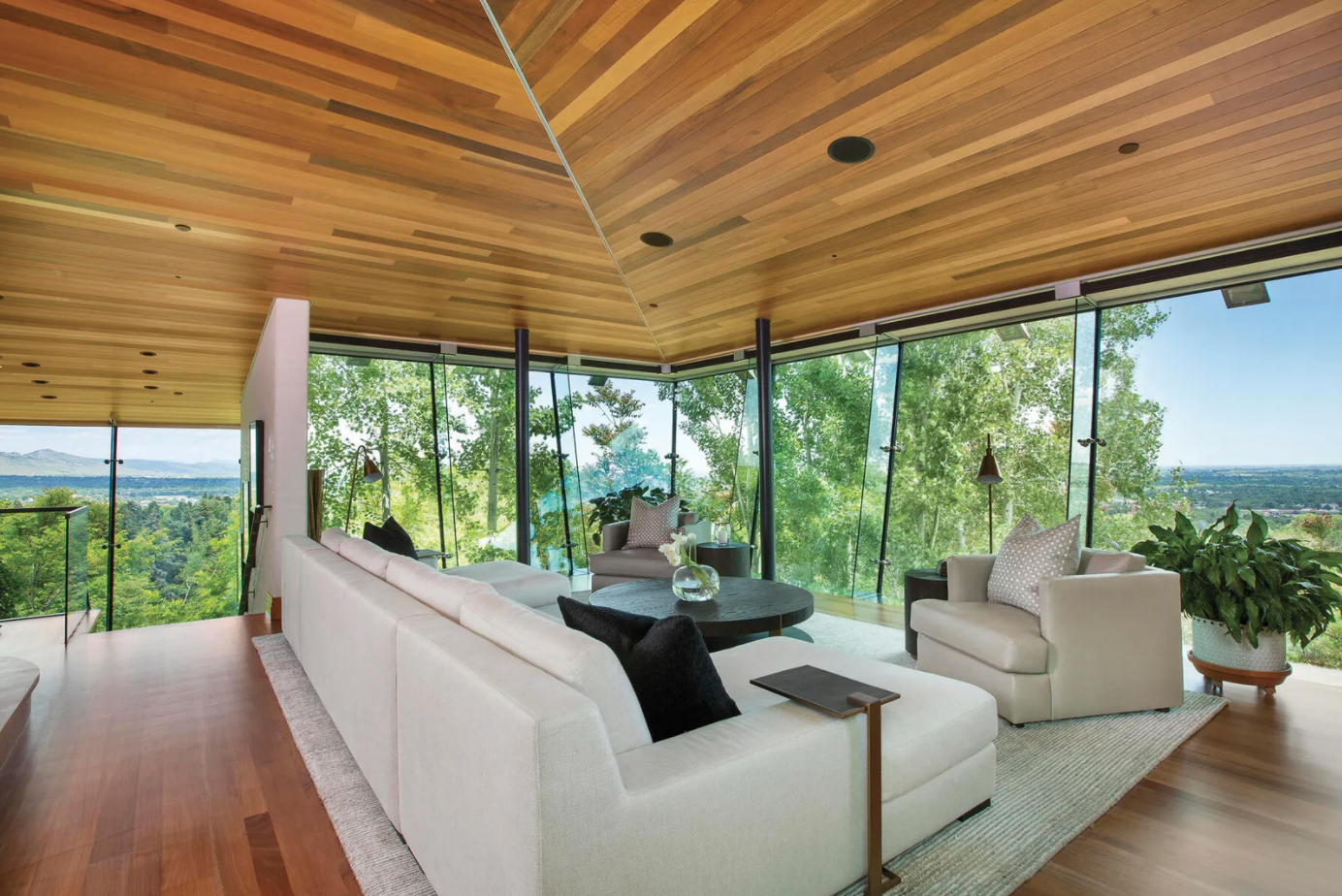
A sophisticated, sun-splashed, modern residence perched high above Boulder, Colo., offers dazzling mountain and city views. This five-bedroom, eight-bathroom estate has the ultimate location, within one of America’s favorite mountain towns, and boasts 360-degree views. Striking contemporary design balances the warmth of exquisite natural materials, such as rich Honduran mahogany floors, with the sunlight that pours through the Pilkington triple-glazed, cantilevered glass walls. Topped by a rooftop deck, the elevator-equipped 9,689-square-foot residence features exceptional entertaining spaces, a gourmet chef’s kitchen, two offices, a library, home theater, game room, spa, and three-car garage.
Originally posted by Sotheby's International Realty.


