Smart Kitchens: The Latest Tech For Cooking And Entertaining At Home

When high-net-worth homebuyers evaluate exceptional properties, they pay special attention to the kitchen—or kitchens. It’s essential to have ultra-modern gourmet facilities, with gorgeous ambience, for crafting creative cuisine. To marvel at cutting-edge tech for luxury at-home dining and entertainment, look no further than glamorous California and these three spectacular residences.
Indoor-Outdoor Luxury in Rancho Santa Fe

Demand for exterior entertainment space has never been higher, and the most desirable home designs take this to the next level. To see an example of a home fully equipped for cooking and entertaining both indoors and outdoors, head to the picturesque pastureland of Rancho Santa Fe.
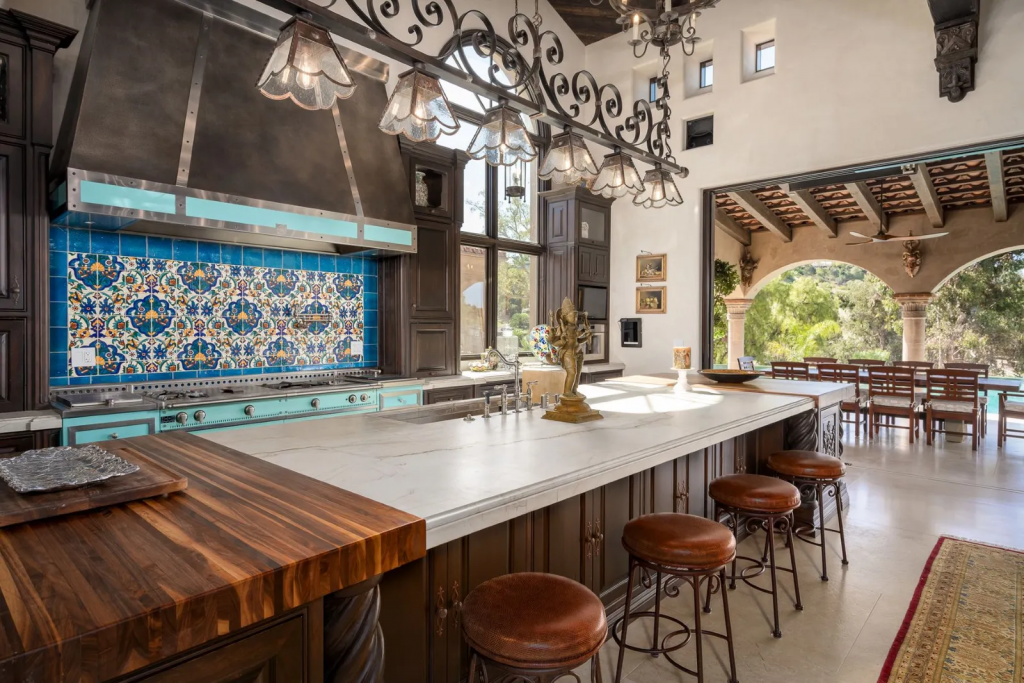
This equestrian estate provides an ideal amalgamation of the old and new. It’s a contemporary build boasting top-of-the-line amenities, yet it’s constructed in the style of a magnificent Spanish manor. But the kitchens are the true showstopper.

The indoor kitchen is an epicurean escape with a custom La Cornue range and a conveniently automated coffee center. And in the adjacent great room, the glass wall opens to welcome guests to the gourmet outdoor kitchen and loggia. The vanishing-edge Sukabumi pool not only contains concealed speakers to keep the party going, but its underwater window looks into the home’s deluxe wine vault.
Reimagined Open-Concept Entertainment in Malibu

The kitchen is the heart of the home, and it shouldn’t necessarily be confined to a single physical space. Of course there must be a dedicated area where appliances are kept, ingredients are stored, and cooking is conducted—but as the social nexus for gathering and entertaining, kitchen tech in other parts of a residence can engage guests in inventive new ways.

Take for instance this fabulous hilltop haven in Malibu. Not only is the bespoke Bauformat kitchen contiguous with the living and dining rooms, but the living room also features a built-in Plum wine dispenser, which maintains perfect conditions for chilling, preserving, and serving two bottles at a time. A function traditionally associated with the kitchen is thus integrated seamlessly into a distinct, yet connected, area for socializing. It’s also integrated with the outdoor living space, with its panoramas of the ocean and mountains. The balconies off the kitchen, dining, and living rooms lead to a scenic corner patio with a fireplace; and a similar patio can be found on the first floor, equipped with a television to bring a whole new meaning to “outdoor entertainment”.
A Toast to Hosting in San Francisco

In a home, the kitchen is the place where everyone comes together. In a fine dining establishment, the kitchen is a different environment entirely. It’s entirely dedicated to preparing, plating, and delivering immaculate dishes—and in some luxury properties, there’s an appreciation for having both a classic eat-in kitchen as well as a catering kitchen.

A stunning catering kitchen—six-burner gas range, huge restaurant-grade refrigerators, and nearby wine cellar—is tucked away in this prestigious San Francisco home, ready to be put to use when hosting a glamorous gala or gathering. And when hosting a more intimate group, the home’s main chef’s kitchen is a masterpiece all on its own. Vintage architectural details flank a one-of-a-kind La Cornue installation, and it all surrounds a light-filled dining nook with French doors opening onto two Juliet balconies. These three California dream homes demonstrate that luxury homeowners are expecting more from their dining and entertaining spaces today. A kitchen has the potential to be so much more than a place for food preparation.
A truly luxurious kitchen prioritizes form as well as function. Check out these 4 fabulous and stylish kitchens.
Originally posted by Sotheby's International Realty.
Magnolia Ridge
Magnolia Ridge
616 DeJean St., Hwy 103 | Washington, LA 70589
Multi-Home Property
$4,950,000
This unique property in St. Landry Parish is a 58-acre park of historic structures and gardens in Washington, Louisiana.

This impressive project was brought about by a couple with a shared interest in preservation, and an eye for beauty and serenity. They created a most unusual estate with a focus on the historic detail. Magnolia Ridge is centered around a spectacular 18th Century home known as the Prescott House. The original home was a small cypress structure built in 1790 for the overseer of a 320-acre property owned by John Collins, who received the property as a bounty grant for his participation in the Lewis and Clark Expedition of 1803.
THE PRESCOTT HOUSE
6 BR | 4.5 BATHS
3,667 SQ FT


The Prescott House has a classic floor plan with appropriate millwork, scale, and architectural details. The home opens onto gardens and patios in all directions.
It has a large parlor and dining room with a huge fireplace, a smaller parlor with a fireplace, a library, and a breakfast room on the ground floor. Most of the flooring throughout the home is cypress.

Upstairs two of the bedrooms and one bathroom have fireplaces, and the bedrooms opening onto the upper gallery have jib doors.
With rooms on three levels, it has six bedrooms, four-and-a-half baths, and approximately 3,667 square-feet of living space and 1,640 square-feet of covered galleries.
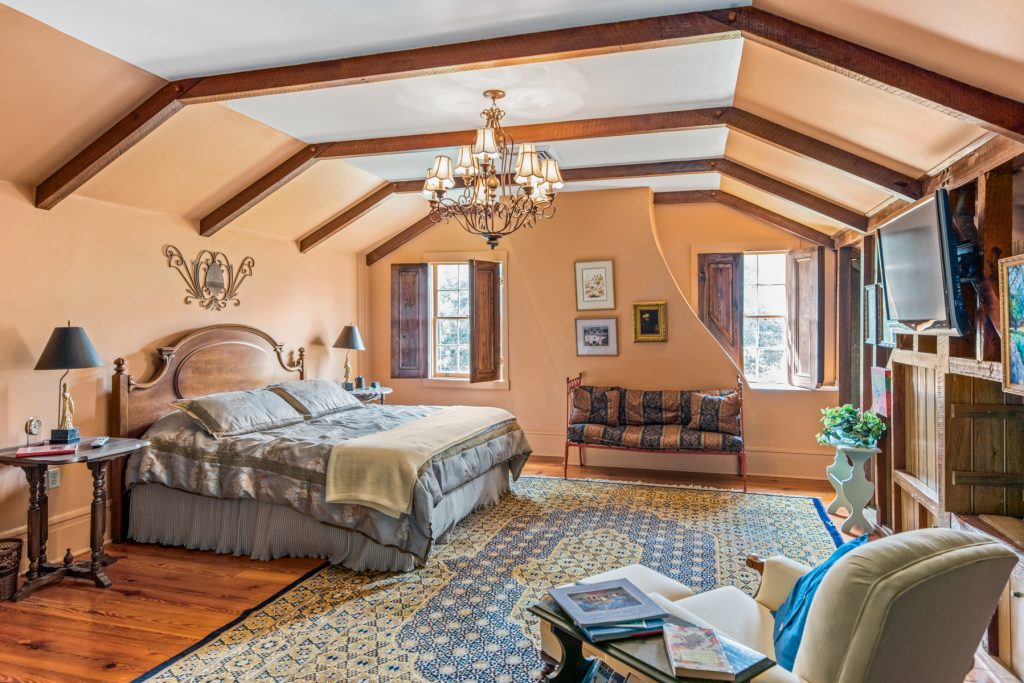
THE PITRE HOUSE
MUD HOUSE
1,650 SQ FT

The Pitre House, also known as Old Faubourg House, is a fine example of an early Prairie Acadian bousillage or “mud” house. It was built by the Pitre Family around 1770 on a site approximately 20 miles northeast of Washington and moved to its present site in 1994 after being purchased from the Rodney Fontenot estate. The Pitre House features 1,650 square-feet of space on the ground floor in the French configuration of three rooms across by one-and-a-half rooms deep. The grenier (attic) is approximately 900 square-feet of unfinished area which was used as sleeping quarters when additional farm help was needed.

The Pitre House is attached by a 17-foot gallery to the Mud House Kitchen, a 1,650 square-foot replica of a second kitchen building appropriate to the style and period of the Pitre House architecture.
THE FISH HOUSE
FARMER’S CABIN
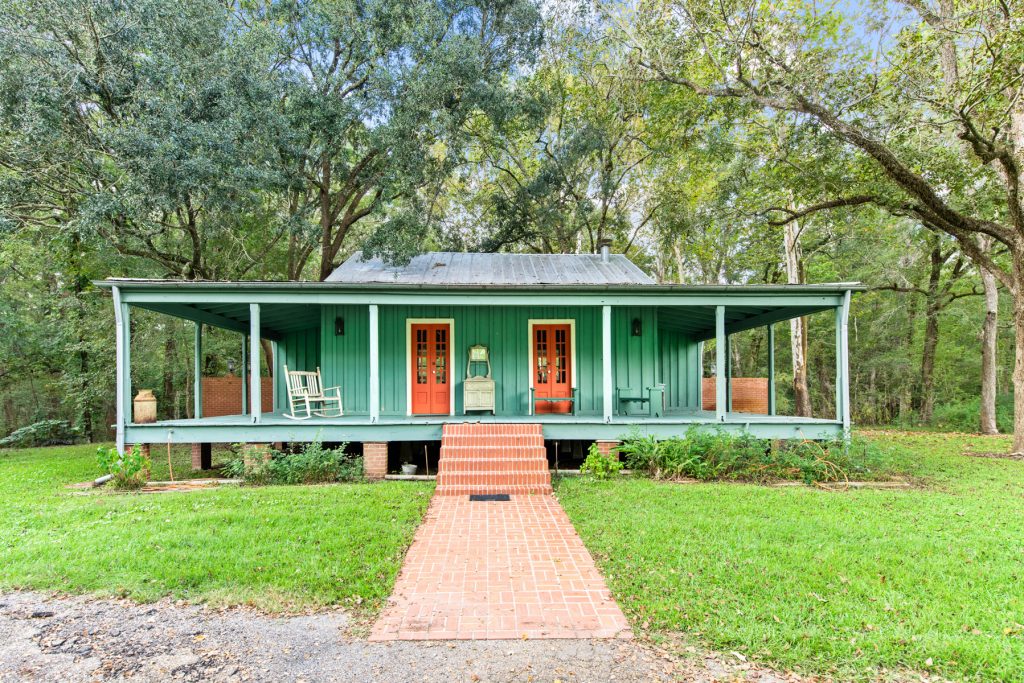
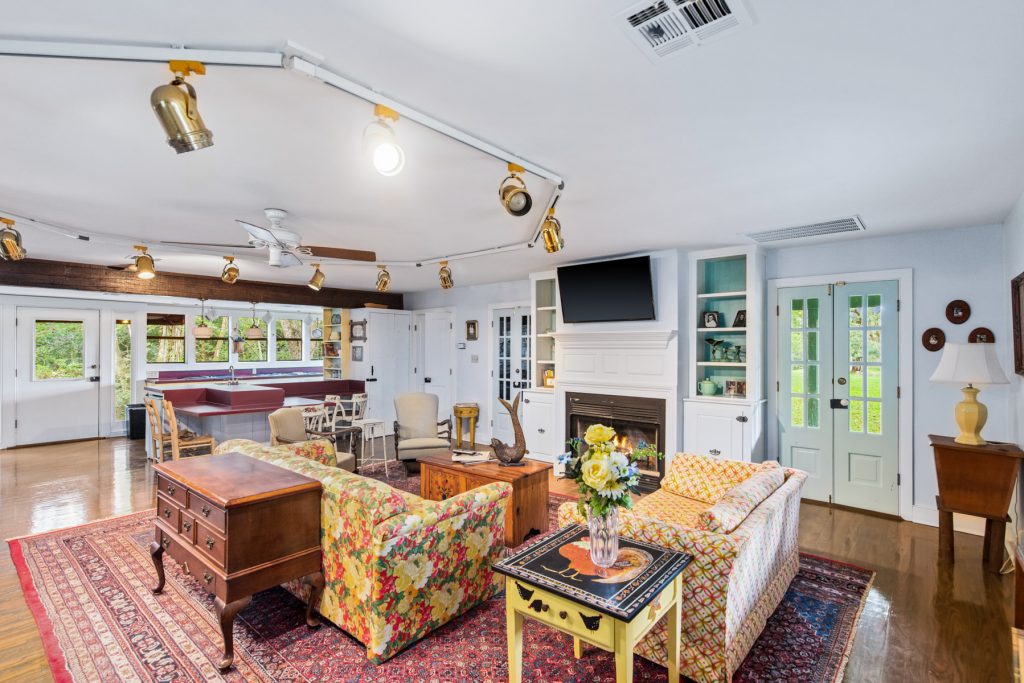

The Fish House is a small tenant farmer’s cabin that was renovated between 1987-1990 to become a charming guest house. It has a full gourmet kitchen and 43 feet of windows spanning the back of the house for a spectacular view of the wooded hillside. French doors open to all sides of the wraparound porch, which overlooks the Bayou Courtableau. A brick walled back patio with iron gates provides views of the back woods.
THE CARETAKER’S HOUSE
3.5 BR | 2.5 BATHS
2,300 SQ FT

The Caretaker’s House was completed in 1998 in a modified Beaux Arts style as a 2,300 square-foot, two-story home featuring 3 bedrooms and 2.5 baths with front and back galleries, lots of Queen Anne gingerbread, and a two-car garage.
THE GATE HOUSE
783 SQ FT

The Gate House is a 783 square-foot guest house featuring 18-foot ceilings, a working fireplace, vintage windows, antique French library doors and full galleries on the front and back of home.
THE STABLE AT MAGNOLIA RIDGE

- A large barn housing 2,365 square-feet of stabling and storage
- An 820 square-foot workshop
- Circa 1850 stable
THE GROUNDS AT MAGNOLIA RIDGE
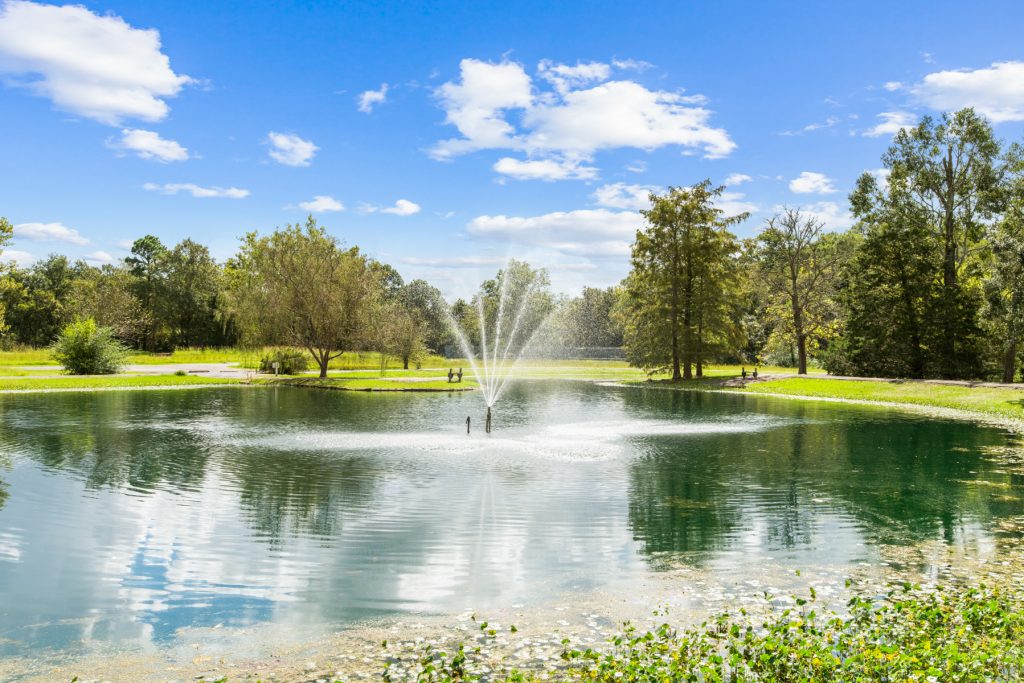
Throughout the year, the grounds of Magnolia Ridge are a brilliantly landscaped and flowering garden paradise. From live oaks to violets, detailed care and love has been lavished on this property.


Next to the Prescott House is the massive Judge Moore Oak, a 500-year-old live oak registered with the Louisiana Live Oak Society. Particular care has been given to its history and to the nearby Prescott-Moore Cemetery.
Three miles of walking trails connect and interconnect some of the following highlights:
- Wildflower meadows
- An enormous cypress swamp
- Azalea trails
- Ancient live oaks
- Alleys of crepe myrtles
- A fruit orchard
- Herb gardens
- Vegetable gardens
- A pecan orchard
- Formal gardens
- Endless native plantings
Interested in purchasing the property or taking a tour? View the full listing for more information or contact agent Ernesto Caldeira at 504.944.3605.
Click images for more details.
Creole-Style Houses Offer Eclectic Architecture
FROM COZY COTTAGES TO NEW CONSTRUCTION, HALLMARKS OF THIS TRADITIONAL STYLE REMAIN A STAPLE IN U.S. GULF COAST HOMES
Classic New Orleans homes have an instantly recognizable style, with their intricate ironwork and grand galleries. But if you’re looking to define what, exactly, counts as Creole architecture, the answers get more complicated.
“Creole is a word used in many different countries and cultures around the world,” says Danielle Del Sol, executive director of the Preservation Resource Center of New Orleans. “The way it is most commonly defined in New Orleans is about being born here [to parents from somewhere else]. That includes Europeans, Africans, free people of color who came by way of Haiti. It really runs the gamut.”
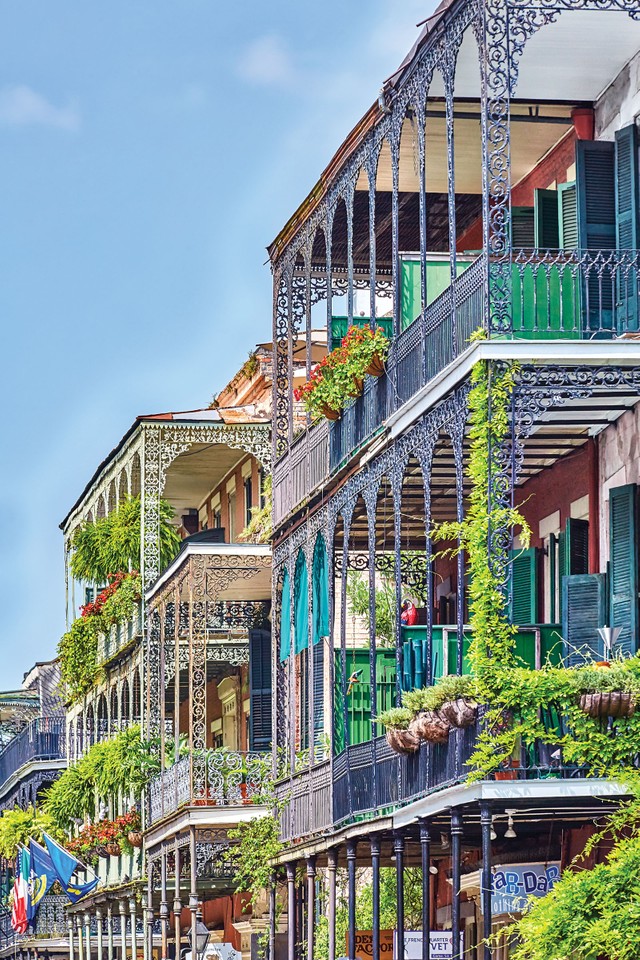
Photo Credit: Getty Images
Creole homes, then, have been historically defined not just by their architectural style, but by location, and the people who lived in them.
“If you date back to the late 1700s and early 1800s you can try to classify something as Creole depending on where it’s located in the city, it doesn’t necessarily have to be a Creole cottage or Creole townhouse,” Del Sol says. “In the late 1700s the Creoles really settled in the downtown areas of New Orleans—the French Quarter—and the outgrowth of that was the Creole suburbs, which we know as Marigny, Treme, and Bywater.”
That said, Creole cottages and Creole townhouses are the two most commonly seen examples of this type of architecture. As the names would imply, one offers more modest family quarters, and the other confers a certain level of status.
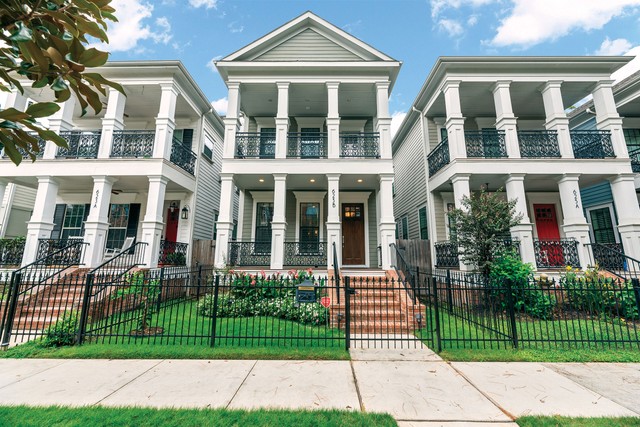
"Creole cottages are pretty much the earliest common type of housing [in New Orleans],” Del Sol says. “We really saw them come into prominence around 1790, and they’re the oldest existing structures still in this city. They were very space efficient, and a typical cottage was set up like a square with four equal rooms, with four bays—meaning a front and back door, and windows at the sides.”
As with their larger townhouse counterparts, cottages often had courtyards in the back that could be used as kitchens, gardens, and a space to do laundry and raise livestock. And both types of homes were designed for entertaining guests as much as possible.
“A mark of good Creole architecture is great entrances, fabulous stairways, beautiful parlors, sometimes two or three parlors [on the main level],” says Ernesto Caldeira, an agent with Dorian Bennett Sotheby’s International Realty in New Orleans. “Some townhouses might have three parlors across the front; it’s half the house.”
But the most recognizable features of Creole townhouses are found on the exterior. “The classic features are the big, stately columns in the front, deep gallery-style porches in the front and back,” says Rachel Solar, an agent with Martha Turner Sotheby’s International Realty-Central Houston Brokerage. “They tend to have oversize windows, lots of ornate ironwork, and indoors, tall ceilings and narrow, long floor plans and lots of natural light.”
“Stylistically what makes Creole townhouses easy to identify is that the openings on the front will be arched,” Del Sol says. “They’ll often have French doors, and the windows that are round at the top and fit into those arched openings.”
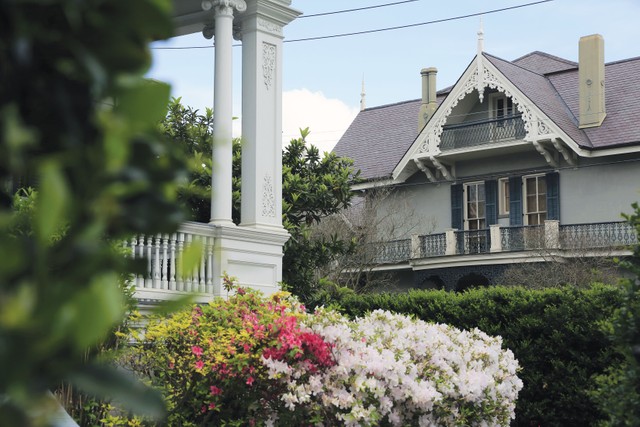
Some of these traditional elements are on display at 623 Allston Street, B, a three-bedroom home currently listed in Houston, where even in some new construction, traditional Creole design has made its way over from neighboring Louisiana.
“With us being so close to Louisiana, we’ve had a lot of people come from New Orleans, and they’ve certainly influenced our architecture,” Solar says. “There’s a particular neighborhood in Houston called The Heights—it’s one of the oldest neighborhoods—where only certain types of architecture are allowed, and Creole is definitely one of them.”
The Allston Street property “has that old world charm, even for new construction,” Solar says. “Builders in this neighborhood do a great job of striking a balance, doing a lot of rich molding, original hardwoods, and those big windows, and also having [modern updates like] functional storage and insulation.”
Historic Creole townhouses have been known to get modern updates as well, as is the case at 1040 Chartres Street in New Orleans, a townhouse that has been converted into luxury condos.
“It’s an 1820s or 1830s building, and [represents] the current state of a Federal-style Creole townhouse,” Caldeira says. “These townhouses are one of the most important versions of Creole architecture, and mainly found in the French Quarter. They were built by very socially conscious older families.”
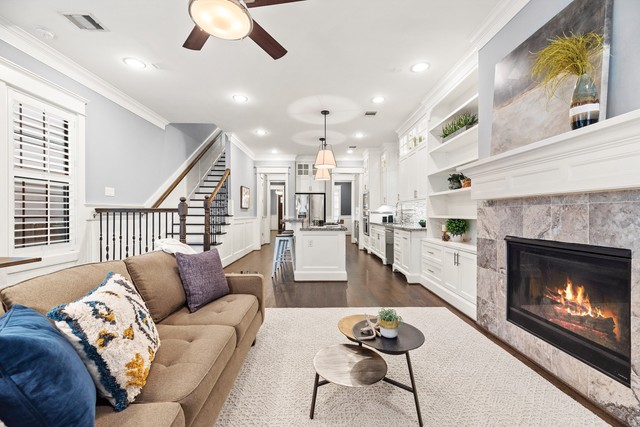
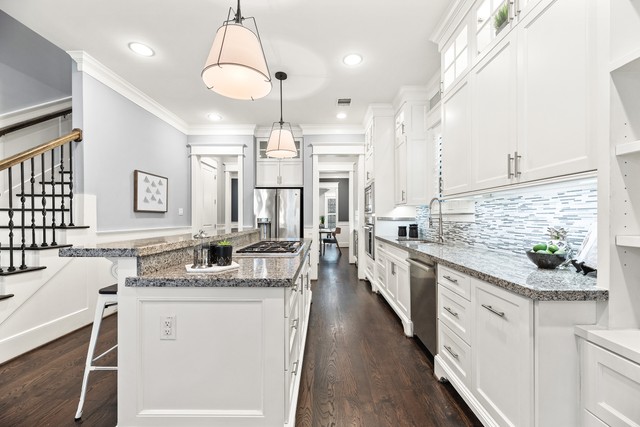
Photo Credits: Courtesy of Ernesto Caldeira/Dorian Bennett Sotheby’s International Realty
The urge to update historic Creole homes, as well as to build new versions, is hardly a new one, and one of the biggest hallmarks of this catchall Southern style is its adaptability. In fact, some of the features that have come to be known as classic Creole or New Orleans style architecture have been added to buildings over the years, the better to align with whatever design trend was in vogue at the time.
“These buildings were being built well into the 19th century, so you had the influence of the Greek Revival movement, and people in the 1830s who wanted to be fashionable would slap some Greek Revival details onto the house,” Del Sol says. “If a house has Greek Revival columns, those could date back to certain decades when they were really popular, and if the overhangs have lacy ironwork, you could date that back as being added at some point when it was popular.”
“All the [details] you see in the French Quarter really came into fashion later on, and were kind of added to buildings that were already there,” Del Sol adds.
In addition to being endlessly adaptable, original Creole homes were built to last. “These homes were typically constructed of really heavy woods, like sinker cypress,” Del Sol says. “It’s resistant to everything—water, termites.”
“These homes have been here for 250 years, through so many hurricanes,” Del Sol says. “They’re amazingly resilient.”
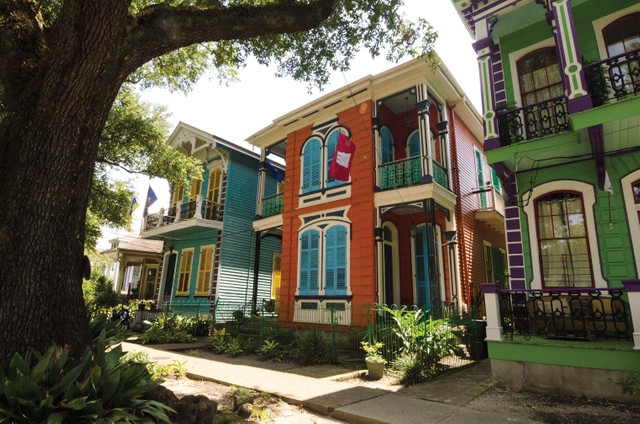
Photo Credit: Getty Images
Originally posted by Sotheby's International Realty.
Bright Ideas
WAKING UP TO REJUVENATING SUNSHINE FLOODING INTO YOUR HOME IS A SURE-FIRE WAY TO LIFT THE SPIRITS, AND THESE STUNNING PROPERTIES REALLY DO LET THE LIGHT IN
By Iyna Bort Caruso
One of an architect’s best tools is so powerful that it can sculpt a space and enhance your well-being. It is shapeless and weightless. It boosts moods and sharpens focus. The tool? Natural light. “It’s everything. It’s transformative,” says Joshua Zinder, managing partner of architecture and design firm JZA+D in Princeton, N.J. “How people feel in a space is critically important, and sunlight just makes for happier people.” With the potential to reduce energy consumption, too, it’s no surprise that home buyers are making it a priority. “It comes up in every conversation,” he says.
The way in which the home is oriented toward the sun is critical. South-facing rooms receive the most and steadiest winter sunlight in the Northern Hemisphere, enabling homeowners to take advantage of heat gain when temperatures drop. North-facing sunlight, meanwhile, is consistent and diffuses throughout the day. And when it comes to windows, it’s not simply a matter of bigger is better. Placement and style must be balanced with privacy, heat gain/loss, and the need to minimize glare.
A thoughtful lighting plan can animate a home. Skylights, transoms, and clerestory windows set high on a wall above eye level may allow light to penetrate deep into rooms. And tubular daylighting devices, also known as sun tunnels or solar tubes, can direct sunlight from the roof into the interior. Mayi de la Vega, chief executive officer, ONE Sotheby’s International Realty on Florida’s East Coast, sees first-hand how buyers gravitate toward homes with abundant light. “It radiates a certain energy, a positive energy,” she says. “We all feel good in sunlight.”
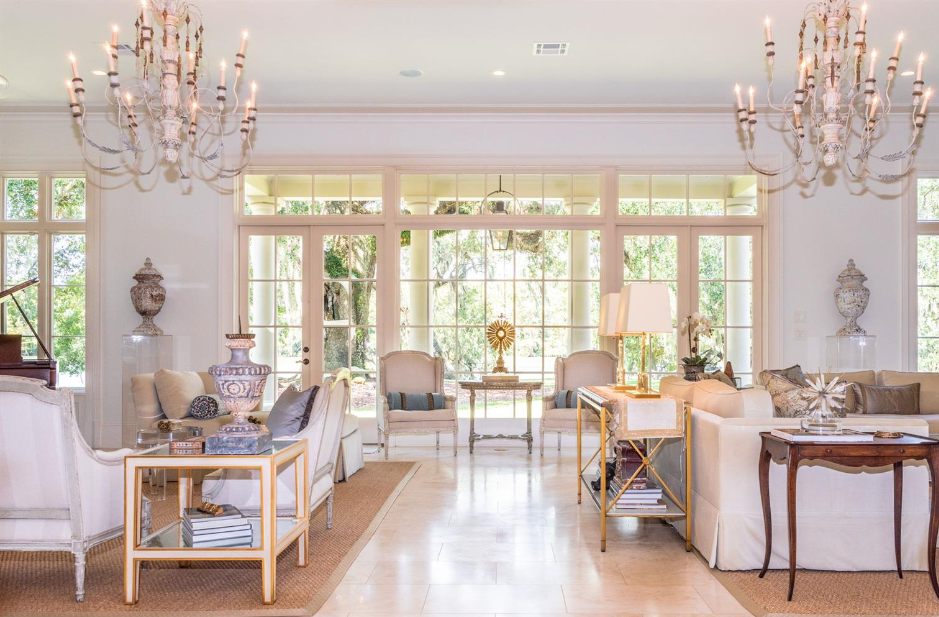
MORGAN CITY, LOUISIANA
Built about 8 years ago, "Bayou Vista" was a major project coordinated by the Hopkins firm to create a French Style home with the scale, space, ceiling height, and quality of homes built in the past. The floors are largely travertine tile. The kitchen ceiling is 13’ and the living area ceilings are all 12’ but the master bedroom ceilings are 10’. It has enormous windows and great light and from the moment you step in the front doors the spaces easily open one to the other, from the foyer to the forty foot long great room, with views of the Teche, and a charming formal dining room which, along with an office featuring reclaimed cypress door wainscoting and a custom-built Sinker Cypress bookcase, form the center core of the house.
On the bayou side there is a Pennsylvania Blue flagstone terrace. The master wing is luxurious. The 28-foot long bedroom overlooks the bayou and opens, with French doors, onto the terrace and the other half of the wing is devoted to separate bathrooms and beautifully detailed walk-in closets. The floors and counters are a glorious mixture of honed and polished marbles and stones. While the other wing is for entertaining, the kitchen also overlooks the Teche and affords space and just about every convenience imaginable especially with a walk-in butler’s pantry and a cypress wine cellar.
OAKVILLE, ONTARIO
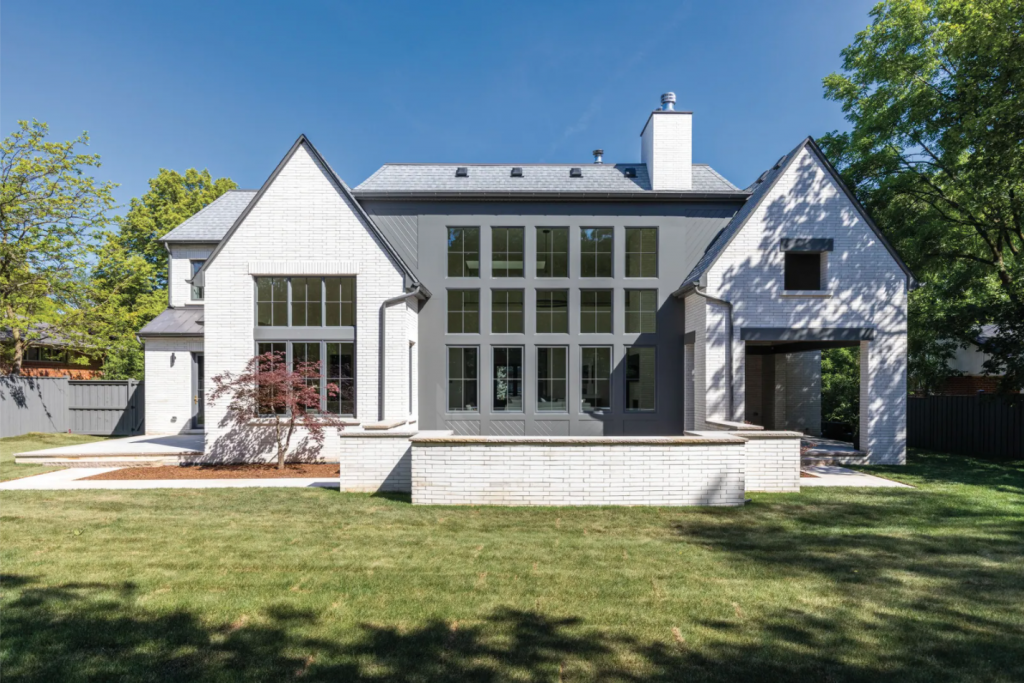
Sotheby’s International Realty Canada - Alex Irish, Josh Bernard +1 905 845 0024
This light-abundant, spacious home in Ontario balances grand-scale living with intimate tonality. Gracious proportions, with ceilings reaching up to about 21 feet, set the awe-inspiring stage for a rich yet soft palette of museum-quality finishes. The generously sized great room is lined with steel and glass partition walls. On the second level breathtaking skylights can be found. The primary suite offers prime north-east sunlight and a spacious en-suite with heated floors. A sensational entertainment space fills the lower level, with a wet bar, games area, theater room, and gym.
GATTI HOUSE, STRAND, LONDON
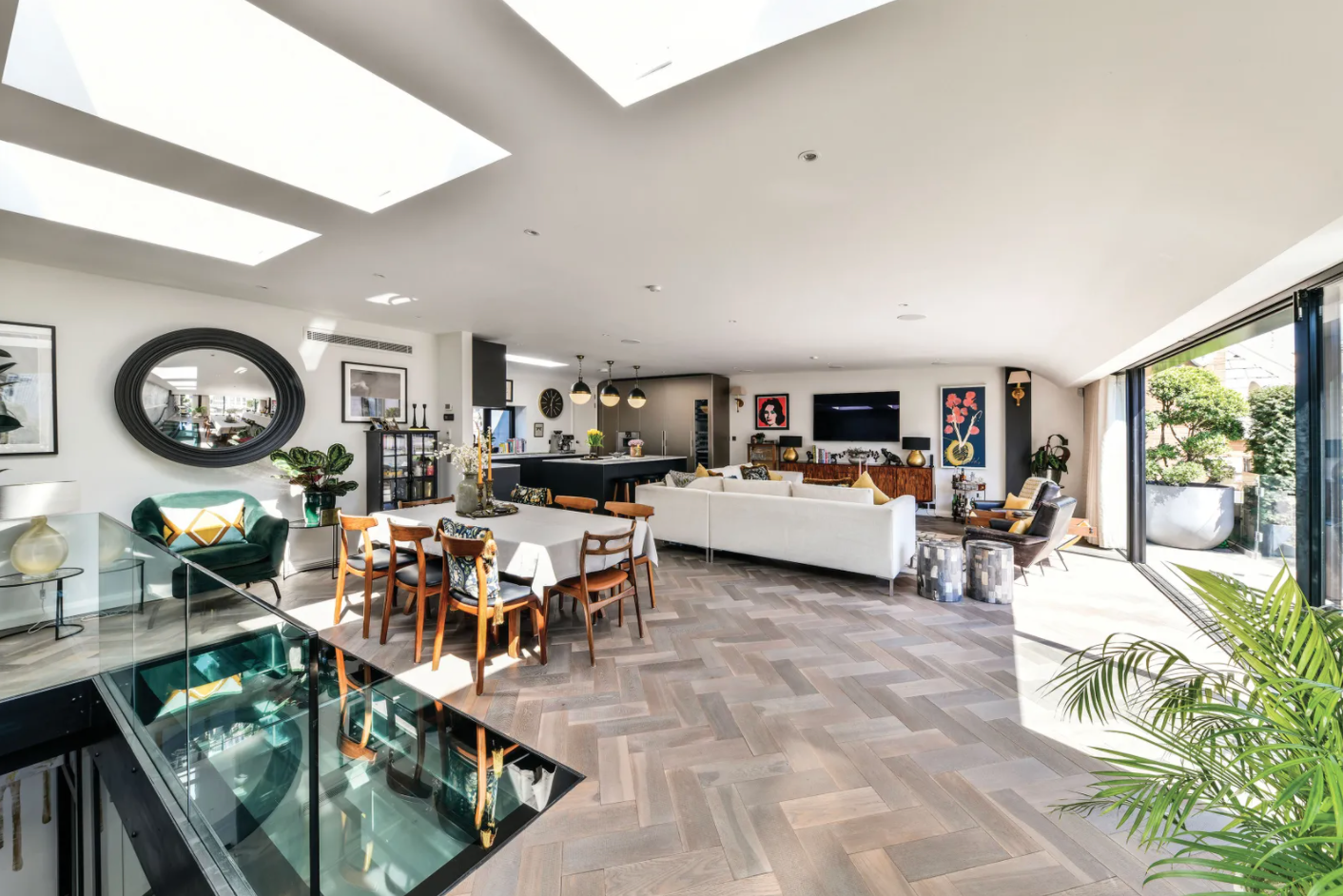
Gatti House is a Grade II-listed building built in 1886-87 and located high above the Strand. The apartment is in excess of 2,300 square feet, with a large private roof terrace. This immaculate, beautifully designed penthouse features a second-floor landing with floor-to-ceiling windows; a further unofficial terrace is also accessible. Steps rise up past beautiful leaded sash windows to reach the third floor. Light wells brighten the stairwell and part of the floor is glass, allowing for natural light to reach the lower level. The well-appointed kitchen has marble worktops, sleek dark cabinetry, and Gaggenau appliances.
CINCINNATI, OHIO
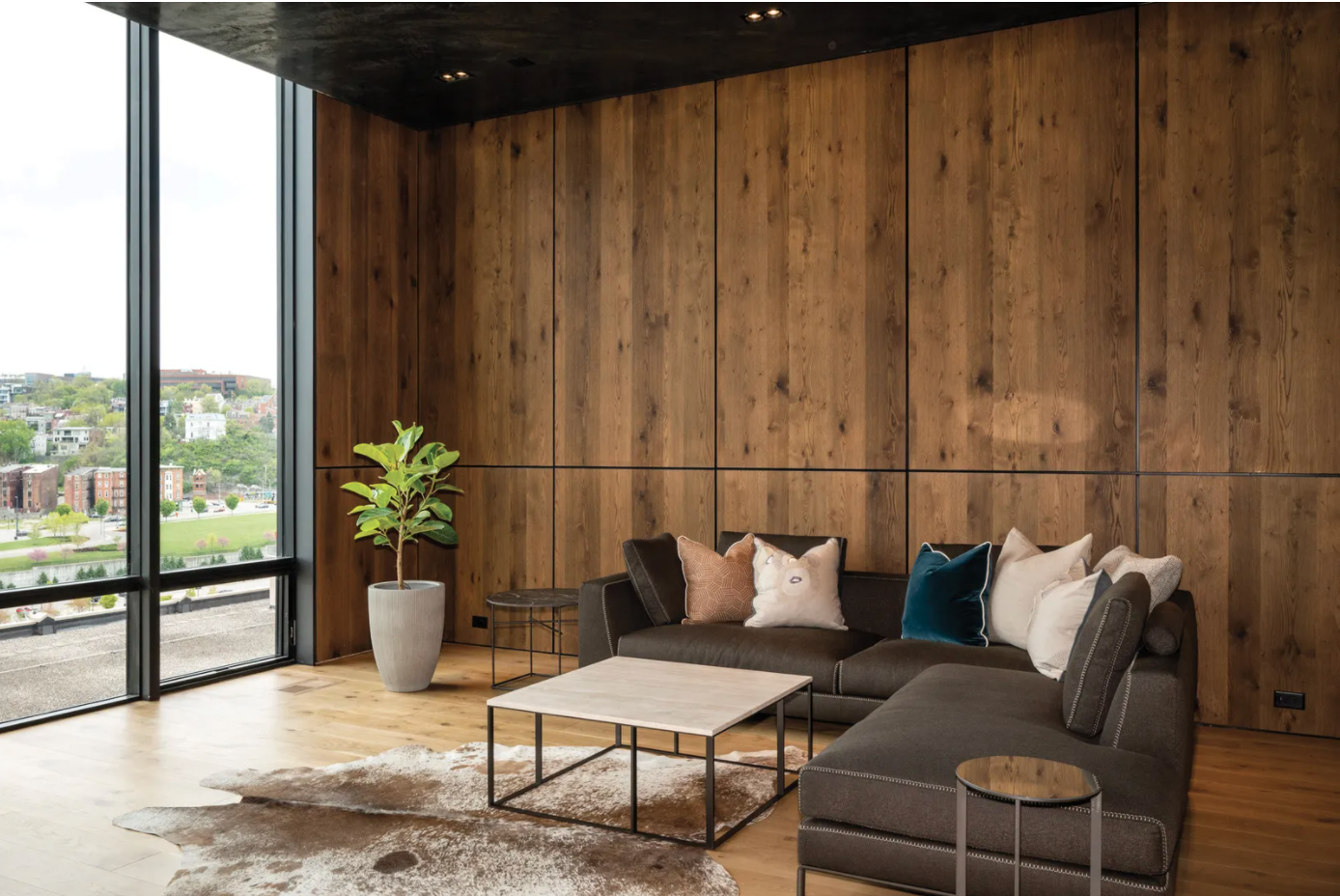
This is a one-of-a-kind, refined architectural marvel by Bronzie Design and Build, located in Cincinnati’s desirable Mount Adams. Oversize windows have been masterfully placed throughout to maximize natural light and the spectacular views. The sweeping panorama—from the Ohio River, to downtown, to Prospect Hill—can be enjoyed from most rooms, but especially from the rooftop deck. High-end features and finishes are beautifully accentuated by steady streams of sunlight. Among the 4,500 square feet of exquisite interior space are four bedrooms. Other features include a two-car garage, 15-year tax abatement, and LEED Platinum energy-efficiency certification.
UPPER EAST SIDE, NEW YORK
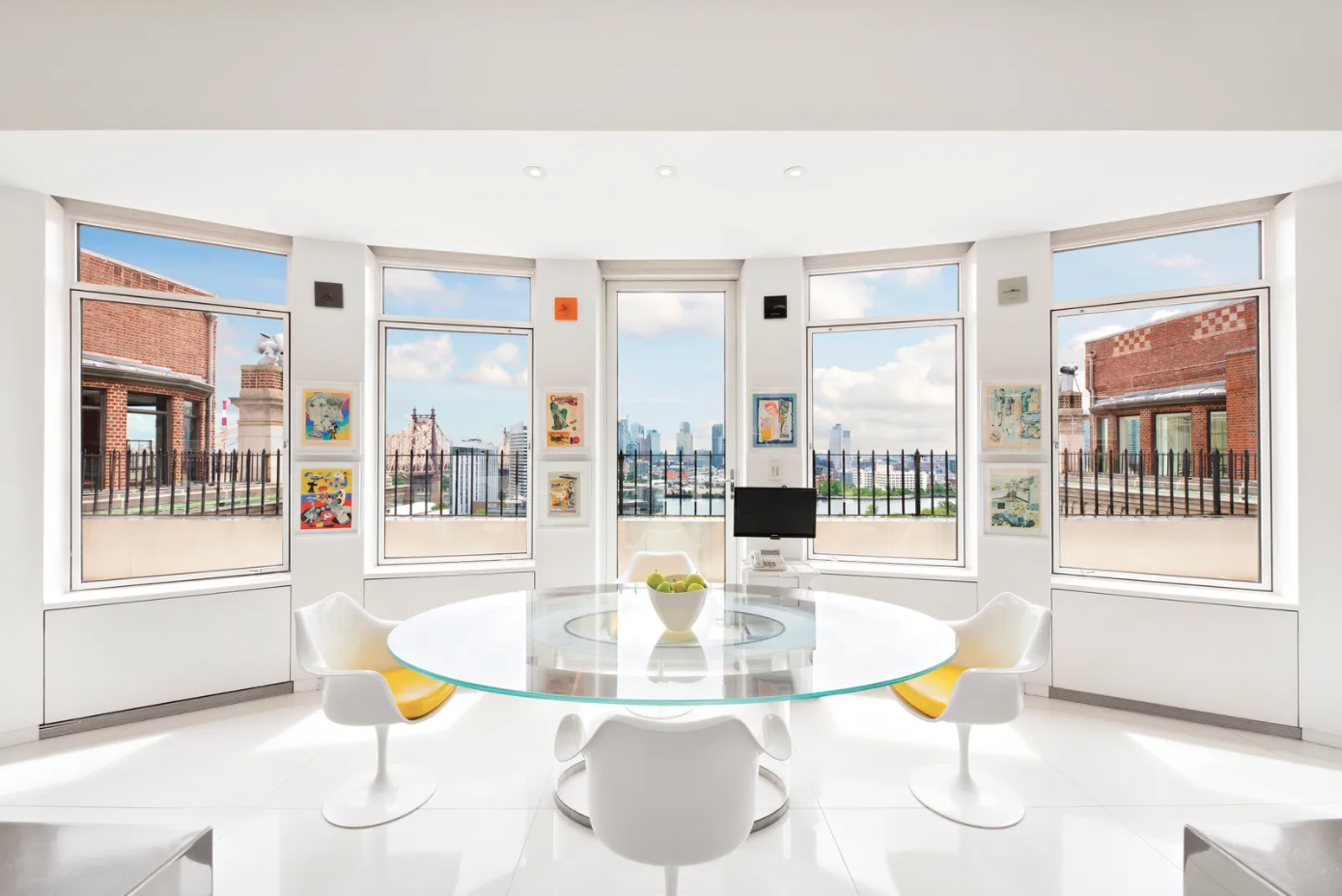
The penthouse at One Sutton Place South is an unparalleled sanctuary of space and light. Its soaring ceilings, impressive scale, and plentiful skylights and windows create a singular ambience and a rare setting for entertaining or relaxing in seclusion, high above the city, surrounded by art.
One Sutton Place was designed by Rosario Candela, and its prewar essence blends with the clean contemporary lines of a remarkable recent renovation. The home has hosted many significant soirées, and accordingly, the floor plan consists of two distinct wings with separate entrances. The entertaining wing features a dining room, a chef’s kitchen, a powder room-cum-art installation by Leo Villareal, a library with a wet bar, a skylit living room with gallery walls and oversize windows, and two bedrooms. The wing devoted to quiet, private repose includes a lofty owner’s retreat, a den, an office, and guest and staff quarters. The inspiring views encompass sunrises, sunsets, the East River, the Queensboro Bridge, and Manhattan’s sparkling silhouette. The dazzling terrace sets a remarkable stage for exhilarating outdoor entertaining, with the building’s two unmistakable towers and a panorama of the city serving as an irreplaceable backdrop.
CHATTANOOGA, TENNESSEE
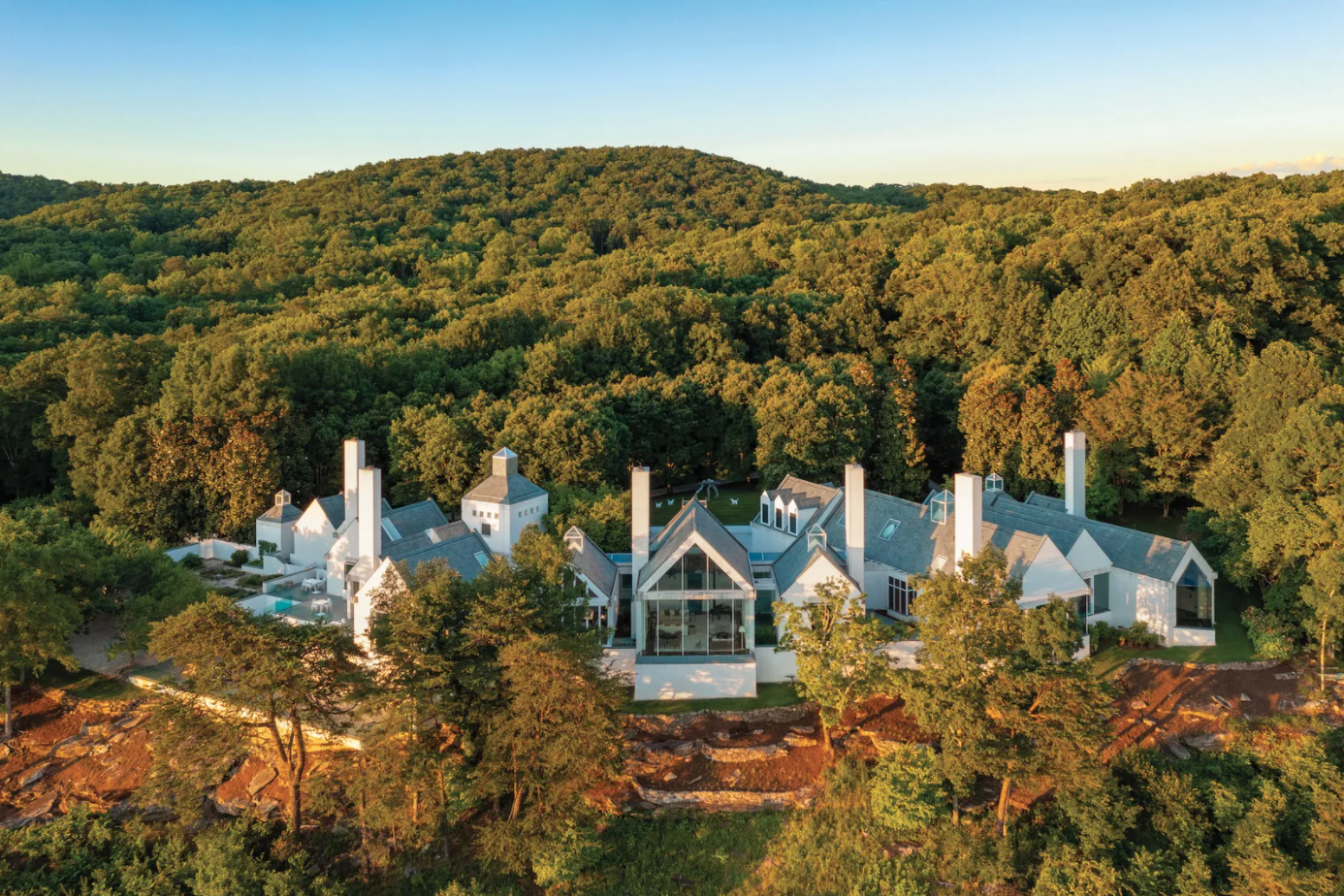
Located in the exclusive Elder Mountain community, this stunning home was designed by renowned architect Hugh Newell Jacobsen, who once said, “I have found that I can hold light in a space almost as you can fill up a glass with liquid.” The home features pitched rooflines, which provide dramatic vaulted ceilings. The attention to detail and exquisite finishes will impress, starting with the vast gallery-style hall with its glass ceiling. Skylight cupolas add to the dazzling effect. The living room has floor-to-ceiling windows, while the primary suite offers panoramic views of the Tennessee River Gorge.
MIAMI, FLORIDA

This professionally designed contemporary three-story home has stunning bay views and over 100’ of linear waterfront. Located on Belle Meade Island, it has 24-hour, seven-days-a-week security. New construction (12,200 total A/C square feet) with custom ultraluxury finishes—no expense and attention to detail has been spared. Floor-to-ceiling windows, 35 KM solar system, plus six Tesla power walls. Italian kitchen by Veneta Cucine, seven A/C units, travertine exterior walls, beautiful glass elevator, custom lighting, and sound system throughout. Art gallery and oversize office/library. Large covered patio and summer kitchen with water views. 50-foot infinity-edge pool, solar generator, deep-water large dock and boat lift. Unique 12- car garage on ground floor. Real sellers. Centrally located and minutes to Design District, Miami Beach, and downtown Miami.
SOLANA BEACH, CALIFORNIA
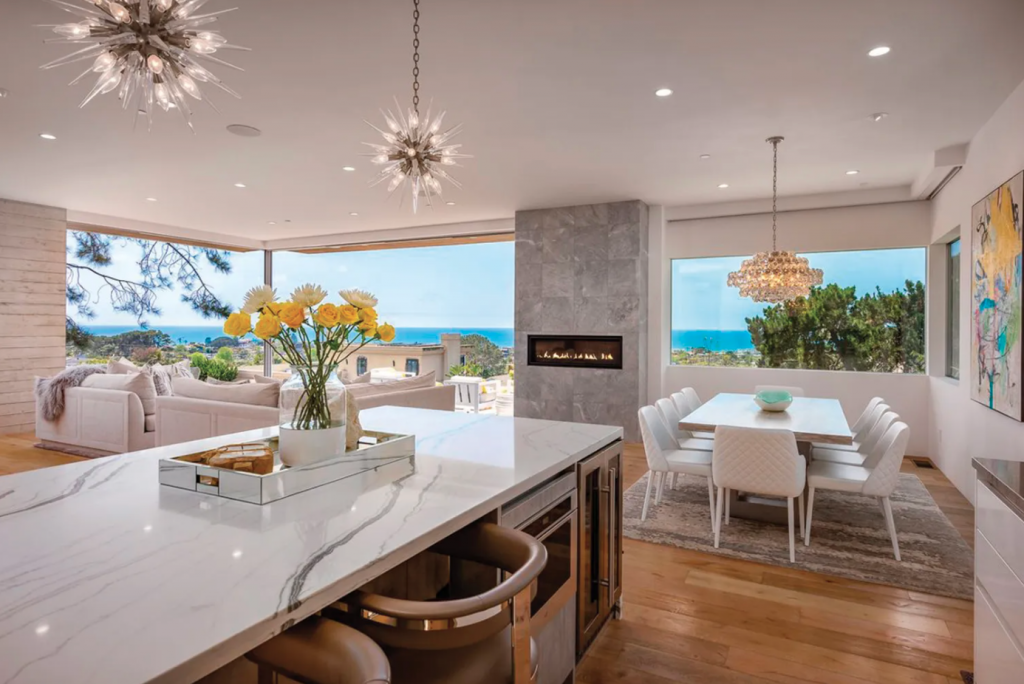
Perched on an elevated lot, this elegant coastal home enjoys sweeping 180-degree ocean views. It is newly constructed with clean architectural lines and a soothing, neutral palette. There are custom Fleetwood doors along the great-room walls for truly idyllic indoor/outdoor living. The great room, dining, and kitchen area—with its Caesarstone quartz countertops and Aran Cucine kitchen cabinets—is open and airy with multiple skylights bathing it in light. Exterior patios are laid with Italian porcelain and feature an inviting fire pit and pizza oven, while the rear yard and rooftop deck are pleasingly spacious.
BOULDER, COLORADO
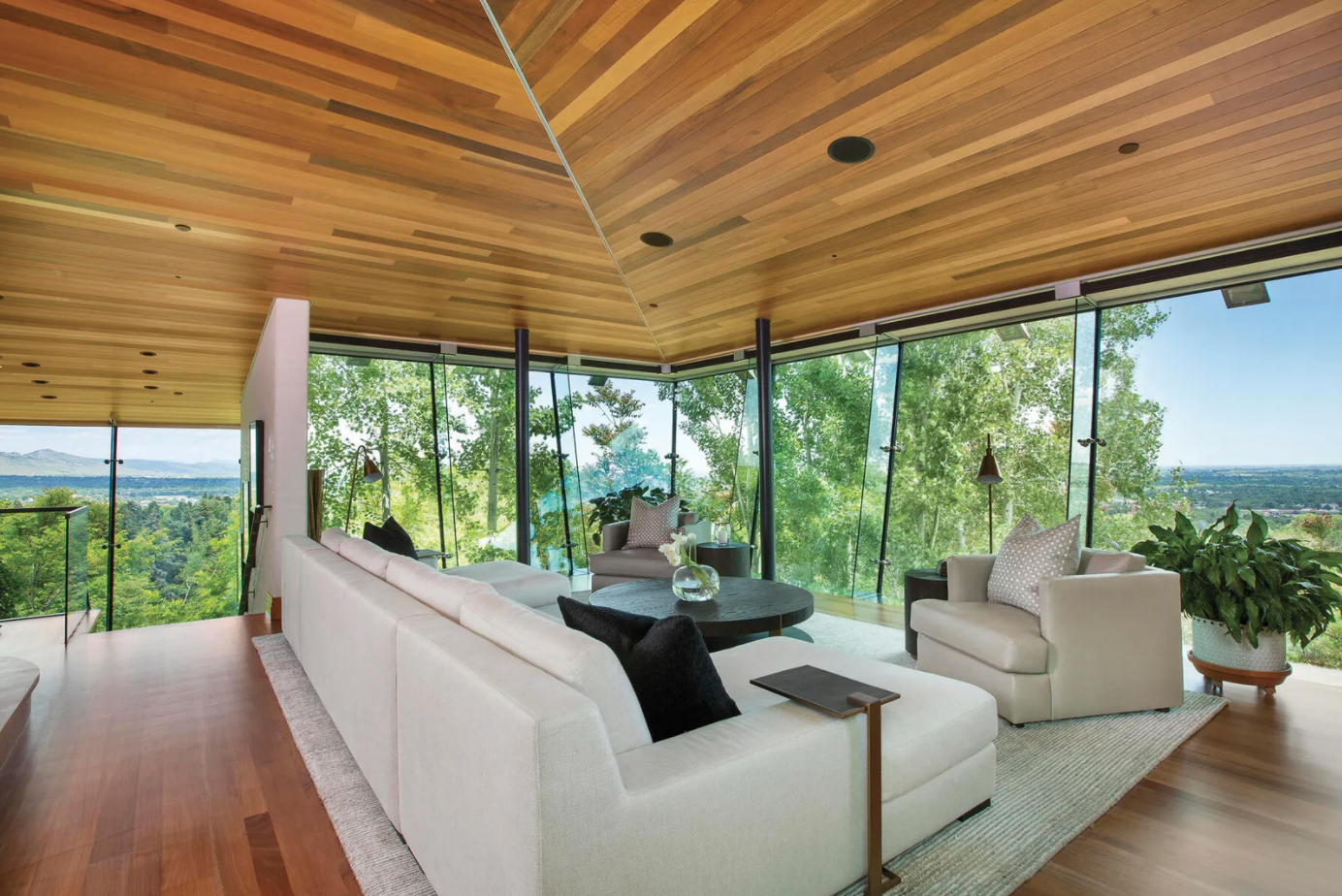
A sophisticated, sun-splashed, modern residence perched high above Boulder, Colo., offers dazzling mountain and city views. This five-bedroom, eight-bathroom estate has the ultimate location, within one of America’s favorite mountain towns, and boasts 360-degree views. Striking contemporary design balances the warmth of exquisite natural materials, such as rich Honduran mahogany floors, with the sunlight that pours through the Pilkington triple-glazed, cantilevered glass walls. Topped by a rooftop deck, the elevator-equipped 9,689-square-foot residence features exceptional entertaining spaces, a gourmet chef’s kitchen, two offices, a library, home theater, game room, spa, and three-car garage.
Originally posted by Sotheby's International Realty.
What’s New In Art, Architecture, And Design
THE BLENDING OF ART AND SCIENCE, MULTIPLYING PRIMARY BEDROOM SUITES, AND THE RETURN OF LAID-BACK COTTAGE-STYLE INTERIORS
Art is building on its scientific cred, residences are getting multiple primary suites, and the down-to-earth cottage look is back. Here are the latest trends in art, architecture, and design.
Art
High-tech science has become a creative force in the art world.
London-based artist Susan Aldworth explores the human identity, or as she puts it, “what makes us who we are,” in works that are in the collections of the Victoria and Albert Museum, the British Museum, and Guy’s Hospital. Her interest in the “human mind, especially consciousness and our sense of self,” has led to collaborations with scientists.
For her suite of prints Transience, she helped develop a technique to capture the authentic marks of the brain on an etching plate. And her large-scale installation Out of the Blue, comprising 106 antique garments embroidered with words spoken by epileptics and suspended from the ceiling, is moved by computer-programmed pulleys to correspond to the algorithms of electrical activity in an epileptic brain. “Science,” she says, “offers fascinating explanations and methodologies to explore the world with.”
Klari Reis, a painter based in San Francisco, experiments with new materials and methods for her scientifically themed works. Using epoxy polymer, she explores its interaction with a variety of dyes and pigments, creating compositions on aluminum and wood panels that are characterized by colorful under-the-microscope smears, bumps, and stains. Her installation Hypochondria consists of hand-painted petri dishes mounted on walls in groupings of 30, 60, or 150 pieces. Reis, whose work is on display in the Peninsula Shanghai hotel, Morgan Stanley in New York City, and the Stanford University Medical Center, collaborates with biomedical companies. She says she is “driven by curiosity and my desire to explore and document the natural and unnatural with a sense of wonder and joy.”

ARCHITECTURE
In grand estates, one of the latest luxuries gaining popularity is a series of primary bedroom suites akin to a five-star hotel. Sometimes they are two separate suites; in other instances, a pair of bedrooms shares a central bathroom.
Bobby McAlpine, the founder of the interior design and architecture firm that bears his name, says he’s designed several over the years. “When a pair of homeowners such as two couples or siblings share a vacation property, double master suites are the order of the day,” he says. “Other requests are for an upstairs master for use now and a ground-floor master for the homeowner to ‘age’ into in the future.”
The look of two primary bedrooms can create a symmetry, he says. He created mirrored primary suites in his first house, a move he described as “smart and downright pretty.”
For a client with a summer home in St. John, the U.S. Virgin Islands, Elissa Morgante, a co-principal of Morgante Wilson Architects in Evanston, Ill., designed a pair of main bedroom suites—one on the first floor and one on the second, creating chic symmetry.

DESIGN
Cottage style—that humble-chic aesthetic—is making a comeback, particularly in accessory buildings such as carriage houses and pool houses.
“The human scale of the cottage is a perfect mix of softened roof lines and quaint, well-scaled facades,” says architect Kevin ten Brinke, a principal of KT2 Design Group in Sudbury, Mass. With interiors characterized by painted or decorated furniture, weathered finishes, floral fabrics, a garden-in-bloom color palette, vintage features, and natural textural accents like baskets, cottage style is “a great way of exploring more fun expressive details that would otherwise be too informal for the main residence,” he notes.

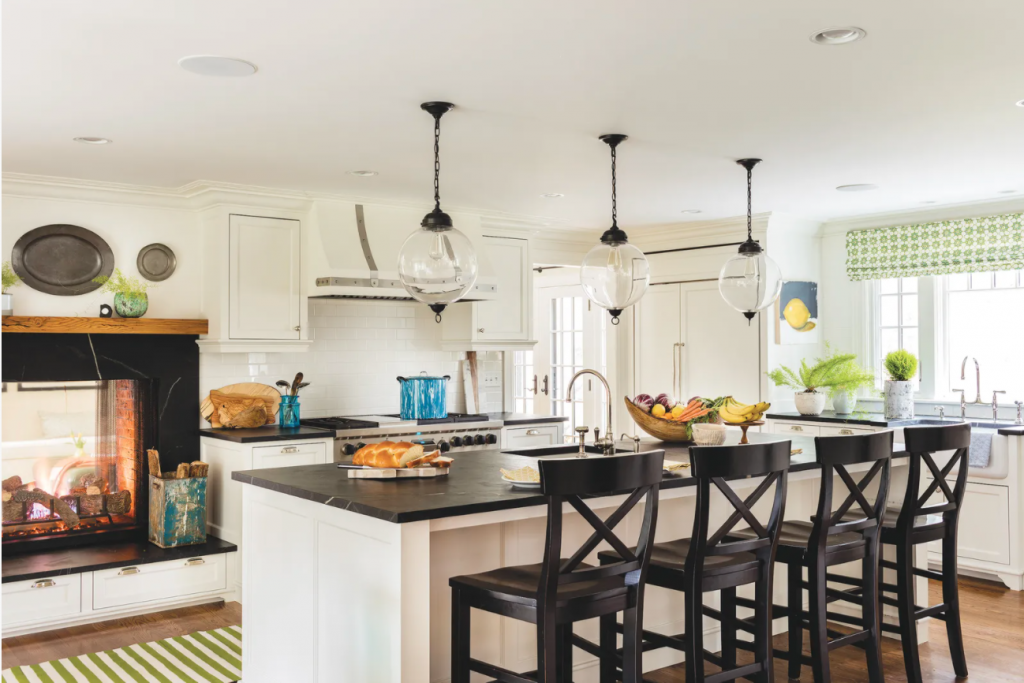
Originally posted by Sotheby's International Realty.



































































