Smart Kitchens: The Latest Tech For Cooking And Entertaining At Home

When high-net-worth homebuyers evaluate exceptional properties, they pay special attention to the kitchen—or kitchens. It’s essential to have ultra-modern gourmet facilities, with gorgeous ambience, for crafting creative cuisine. To marvel at cutting-edge tech for luxury at-home dining and entertainment, look no further than glamorous California and these three spectacular residences.
Indoor-Outdoor Luxury in Rancho Santa Fe

Demand for exterior entertainment space has never been higher, and the most desirable home designs take this to the next level. To see an example of a home fully equipped for cooking and entertaining both indoors and outdoors, head to the picturesque pastureland of Rancho Santa Fe.
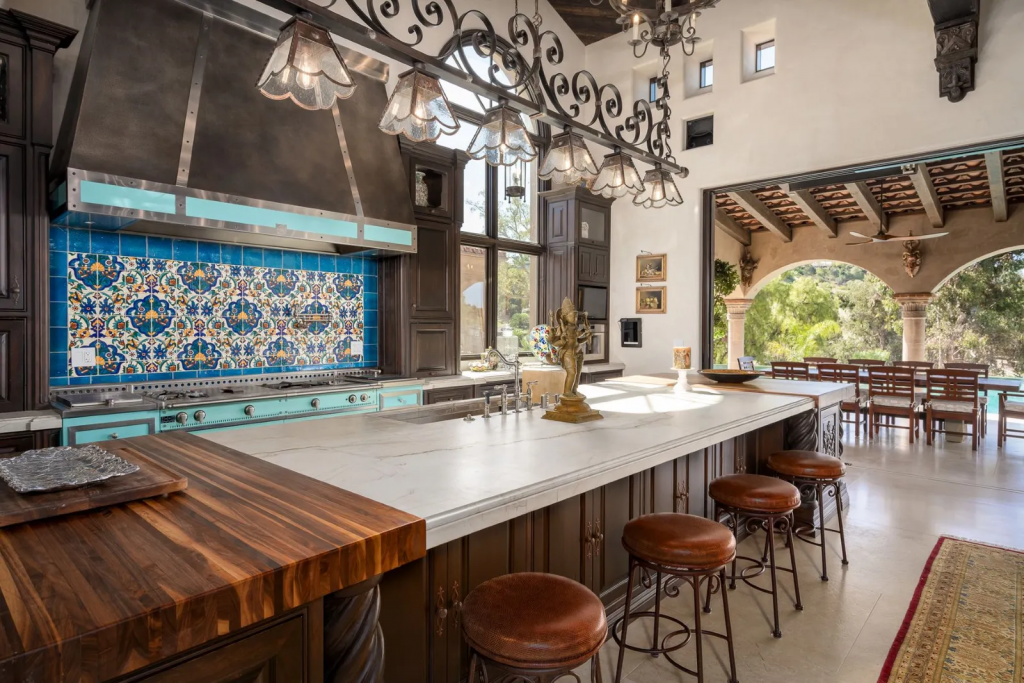
This equestrian estate provides an ideal amalgamation of the old and new. It’s a contemporary build boasting top-of-the-line amenities, yet it’s constructed in the style of a magnificent Spanish manor. But the kitchens are the true showstopper.

The indoor kitchen is an epicurean escape with a custom La Cornue range and a conveniently automated coffee center. And in the adjacent great room, the glass wall opens to welcome guests to the gourmet outdoor kitchen and loggia. The vanishing-edge Sukabumi pool not only contains concealed speakers to keep the party going, but its underwater window looks into the home’s deluxe wine vault.
Reimagined Open-Concept Entertainment in Malibu

The kitchen is the heart of the home, and it shouldn’t necessarily be confined to a single physical space. Of course there must be a dedicated area where appliances are kept, ingredients are stored, and cooking is conducted—but as the social nexus for gathering and entertaining, kitchen tech in other parts of a residence can engage guests in inventive new ways.

Take for instance this fabulous hilltop haven in Malibu. Not only is the bespoke Bauformat kitchen contiguous with the living and dining rooms, but the living room also features a built-in Plum wine dispenser, which maintains perfect conditions for chilling, preserving, and serving two bottles at a time. A function traditionally associated with the kitchen is thus integrated seamlessly into a distinct, yet connected, area for socializing. It’s also integrated with the outdoor living space, with its panoramas of the ocean and mountains. The balconies off the kitchen, dining, and living rooms lead to a scenic corner patio with a fireplace; and a similar patio can be found on the first floor, equipped with a television to bring a whole new meaning to “outdoor entertainment”.
A Toast to Hosting in San Francisco

In a home, the kitchen is the place where everyone comes together. In a fine dining establishment, the kitchen is a different environment entirely. It’s entirely dedicated to preparing, plating, and delivering immaculate dishes—and in some luxury properties, there’s an appreciation for having both a classic eat-in kitchen as well as a catering kitchen.

A stunning catering kitchen—six-burner gas range, huge restaurant-grade refrigerators, and nearby wine cellar—is tucked away in this prestigious San Francisco home, ready to be put to use when hosting a glamorous gala or gathering. And when hosting a more intimate group, the home’s main chef’s kitchen is a masterpiece all on its own. Vintage architectural details flank a one-of-a-kind La Cornue installation, and it all surrounds a light-filled dining nook with French doors opening onto two Juliet balconies. These three California dream homes demonstrate that luxury homeowners are expecting more from their dining and entertaining spaces today. A kitchen has the potential to be so much more than a place for food preparation.
A truly luxurious kitchen prioritizes form as well as function. Check out these 4 fabulous and stylish kitchens.
Originally posted by Sotheby's International Realty.
Bright Young Things
A NEW GENERATION OF COLLECTORS IS REFRESHING HOW WE LIVE WITH ANTIQUES, FINDS DOMINIC BRADBURY
At a time when digital stimulation is intruding on almost every aspect of our daily lives, it’s reassuring to see a corresponding uplift in pursuits that feel less frenetic. Book sales are up across the board, slow cooking is well-established, there’s a growing revival of artisan craftsmanship and, at the same time, a resurgence of interest in collecting. All help to suggest that there are now multiple generations of well-informed, 21st-century connoisseurs interested in questions of taste, provenance, and history. A prime example is Michael Diaz-Griffith, whose book The New Antiquarians celebrates contemporary art and the culture of collecting.

“There are, demonstrably, far more young people who are collecting now than at any other time,” says Diaz-Griffith, who is based in New York and is a collector, a curator, and design consultant. “In previous periods, people were often inheriting things and buying antiques, but now they’re taking a little more time to seek out specific things. With the book, I was interested in exploring the deeper motivating forces in the lives of these people and what causes them to embark on these experiments, beginning lifelong addictions to beautiful objects. I also wanted to have a wide lens, elevating and highlighting people from very different backgrounds who have been able to build these collections around themselves.”
Diaz-Griffith’s book, published by Monacelli, visits 17 collectors from the US and the UK in their own homes, many of which are modestly scaled yet fully layered and rich in invention. The collectors demonstrate varied approaches to displaying the results of their obsessions, whether in New York, Louisiana, or London. Many of them are “insiders” of one kind or another, from the realms of art or design; all have had to navigate their way through the economic and cultural shifts of the past 20 years, explored in the book’s introduction, and have seen the antiques market rise and fall before settling into its current period of resurgence and growth.

“The main criterion was that these are people who love historic art or antiques, but also live with it in an interesting way,” says Diaz-Griffith. “The main challenge was that the younger a collector is, the smaller their home might be, so it was about finding collectors whose interiors had a finished quality that translates into a design book like this. The sense of plurality was also hugely important. I wanted for a Black American to open the book and see someone like them, to talk about the importance of aesthetics in the lives of young gay men, for example.”
The project evolved from Diaz-Griffith’s own lifelong love of collecting, and his experience curating and organizing antique events, including Manhattan’s The Winter Show for art and antiques. Even as a child, growing up in rural Alabama, he began scouting pieces from flea markets and auctions. His grandmother was an antiques dealer; his parents let him design his own bedroom and themselves became real-estate developers, although with a rather more reserved approach to their interiors.

“They were building elaborate historical reproduction houses and new urbanist developments, rather like Poundbury in England,” says Diaz-Griffith. “I was involved in their business at a young age, helping on the design with the local architect, designing metalwork, or working with the carpenters.” It was a more creative upbringing than it might seem from afar, and in such a rural area. Diaz-Griffith became “quite obsessed with early American interiors at one point and had a bedroom that was a fully conceived period room”.
His university education fused his love of literature and the decorative arts. During his first degree at the College of the Atlantic on Mount Desert Island in Maine, he met his future husband, Mexican-born painter Alonso Diaz-Rickards. The couple spent two years in the UK, before settling in New York, where Diaz-Griffith studied at the Sotheby’s Institute of Art, and joined The Winter Show, eventually becoming associate executive director. The New Antiquarians first began as an informal group of millennial collectors, co-founded with friend and colleague Benjamin Miller, which developed into a podcast and—eventually—a book.

“Benjamin and I would convene small groups of curators, art and antique dealers, and specialists from the auction houses, and have these salon-style evenings together,” says Diaz-Griffith. “One of my favorite events was a picnic in Central Park where we would all sit on antique blankets and quilts and invite people to bring their favorite object so we could have a handling session.”
The book, largely photographed by Brian W Ferry, uses the early era of World of Interiors under former editor Min Hogg as one point of inspiration. Those featured are friends, or friends of friends, and highlights include artist Andrew LaMar Hopkins and his multi-layered townhouse in New Orleans. The author first met him at The Winter Show, just as it began incorporating contemporary art in the mid-teens. “It was the opening night and Andrew was dressed in drag as his alter ego, Désirée Josephine Duplantier, which was quite a brave thing to do at the time and wonderful. He has collected a massive amount of material over the years, much of it has served as props for his own paintings.”

Argentine-British artist Pablo Bronstein’s period home in Deal, Kent, is full of color, texture, and delight while offering an exemplar of a collector with focus. There’s a particular obsession with English silver sugar casters, but also Delft pottery and 17th-century candle stands. “I knew the sugar casters needed to be in the book,” Diaz-Griffith says, “because Pablo has a wonderful way of talking about them and has this serial collection in the old-fashioned sense. But it’s also about his visual representation of his collection, which is so wonderful.” Other collectors encompass what Diaz-Griffith characterizes as a post-millennial approach to antiques within the home, where an otherwise calm and contemporary interior becomes a backdrop to a carefully conceived collection of objects. Design editor Camille Okhio and her Manhattan apartment offer one example, along with gallerist Alex Tieghi-Walker and his home in Echo Park, Los Angeles.

“It’s an emerging taste for a very cool, classic approach to collecting antiques that’s all about this minimalist background which allows objects to pop,” says Diaz-Griffith. “It’s almost like accessorizing a perfectly white button-up shirt and certainly a few interiors in the book have that feel, with the mixing of antiques and contemporary pieces in one vision.”
For the future, Diaz-Griffith is already thinking about book two, with more of a focus on established collectors and possibly a wider geographical remit. And, of course, he continues to collect. His own passions include portrait miniatures, watercolor room portraits and reverse painted glass portraits from the 19th century. Plus, American painted furniture, rattan furniture, and wicker work.
“I have set up our New York apartment rather like a conservatory to try and battle the grayness and gloom of a winter in Manhattan,” he says. “We also have Alonso’s work, and some contemporary art, and I do like things that create a dialogue among themselves. But, at this point, if I had six houses then I would just collect different things in each of them.”
Originally posted by Sotheby's International Realty.
Her Home Is A Castle
VICTORIA HOWARD IS RESTORING A STATELY HOME WITH THE HELP OF ITS DECORATIVE ARCHIVE. A FURNISHINGS LINE IS ALL PART OF THE PROCESS
One of the wonderful things about Castle Howard is its amazing archive,” says its chatelaine, Victoria Howard. “Everything has been kept, including receipts for building materials ordered by Vanbrugh and Hawksmoor,” she adds, referring to John Vanbrugh, the Restoration playwright-turned-architect, and Nicholas Hawksmoor, the protégé of Christopher Wren, who designed the house for the 3rd Earl of Carlisle, starting in 1699.

The 145-room house, which took more than 100 years to complete, is about 15 miles north-east of York and is surrounded by an 8,800-acre estate of parkland, woodland and farms. Such an old and enormous building requires constant maintenance and renovation, so there is a rolling program of works to keep the house and its rooms in good order for the 270,000 visitors it attracts every year. The extensive archives are invaluable in this respect, particularly when it comes to the decoration of the historic interiors. “Somebody had the sense to keep samples of most of the wallpapers that were put up throughout its history,” says Howard. “We have found 140 different patterns.” Luckily, these were all stored in the dark, so their original colors are fresh and vibrant. “We’ve just hung a wonderful 19th-century embossed wallpaper in one small room—there was just enough. There are fabric samples and cuttings, and some quite good lengths—some whole curtains have even been kept.”

This was too good a treasure trove to languish in a storeroom. Howard, who is an entrepreneur to the tips of her fingers, approached Watts 1874, a company that specializes in historic wallpapers and textiles, to produce the first Castle Howard collection of six fabrics and one wallpaper, which was launched in May. Of the fabrics, three are “Indiennes”—inspired by the Indian Tree of Life designs that were popular in Britain in the 18th century. One of these, Howard Indienne, and its matching border, has been used for bed hangings in the Admiral’s bedroom. There are also two ravishing floral chintzes in the collection and a pretty chinoiserie toile in deep pink. The Japanese wallpaper, Goose, a graphic pattern of stylized flying birds that can be seen on the walls of the Archbishop’s bedroom, has faded over the years. Watts will be making two new versions, one in its original colors and another with a more modern acid-yellow ground. Before taking over the running of Castle Howard in 2016 with her husband Nicholas, a photographer and a descendant of the 3rd Earl of Carlisle, Howard had a starry career in business. She co-founded the publisher 4th Estate in 1984 and rose to become the chief executive of HarperCollins, one of the world’s biggest book companies, in 2000. Their talents complement one another, she says. “Nick and I are joint chairs, it’s very much a double act. He is visual; I run the business and financial side.”
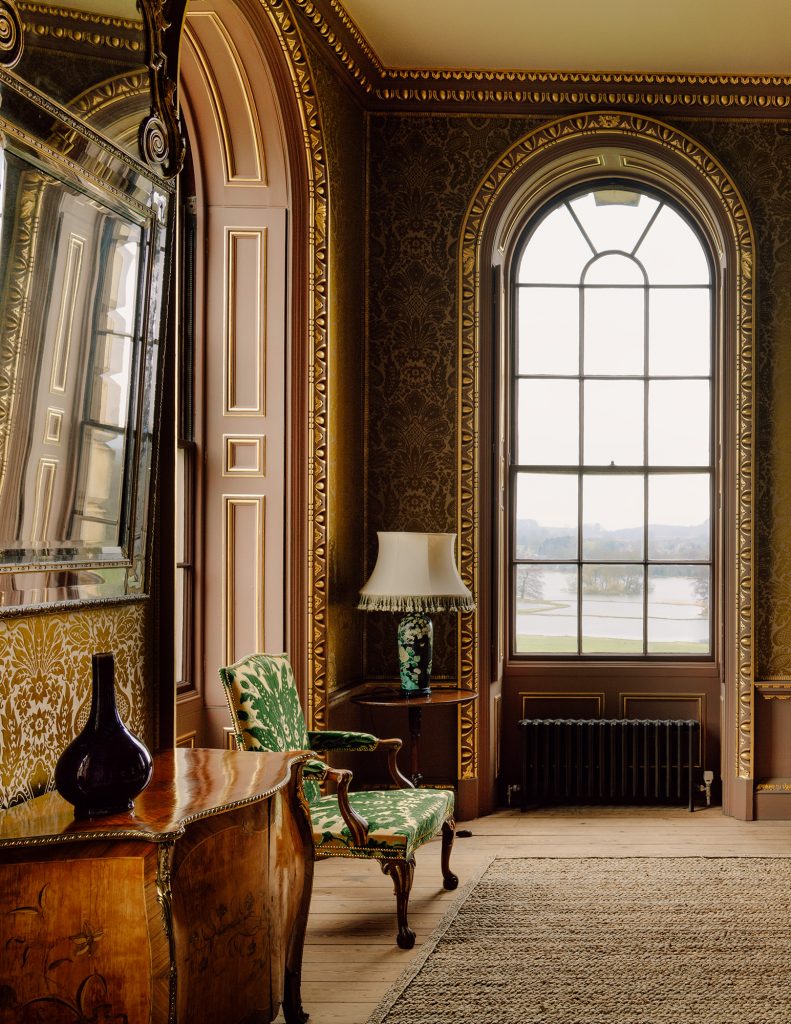
To help with the collection and with renovating some of the rooms, Howard sought out the American interior designer Remy Renzullo. He has worked closely with Watts 1874 on the fabrics and wallpaper, and also designed some beautiful bedrooms. “Vicky is amazing,” Renzullo says. “She has such a grasp of the complete concept, yet minute attention to detail. In dealing with a house this vast, most people would say: ‘Let’s just put card shades in every room’, but we’ve had different lampshades especially made for each one.” Alec Cobbe, who has advised on historic decoration and picture hanging for the Royal Collection, is part of the team working on the biggest project: the restoration of the Tapestry Drawing Room, one of 22 rooms damaged by a disastrous fire in 1940, which is still a stone shell. Cobbe has already completed the redecoration of the Lake Sitting Room, and is now engaged on a new scheme for the Long Gallery including a complete rehang.

The majority of Castle Howard’s rooms that survived the 1940 fire are now open to the public, including some dressing rooms that have been converted into bathrooms for its paying guests. Howard solved the problem of asking visitors to stand gazing at the toilet in one of them by buying a large antique wardrobe and putting the toilet inside. For those with fewer than 145 rooms to decorate, a beautiful Indienne fabric or Goose wallpaper could turn your own home into a castle.
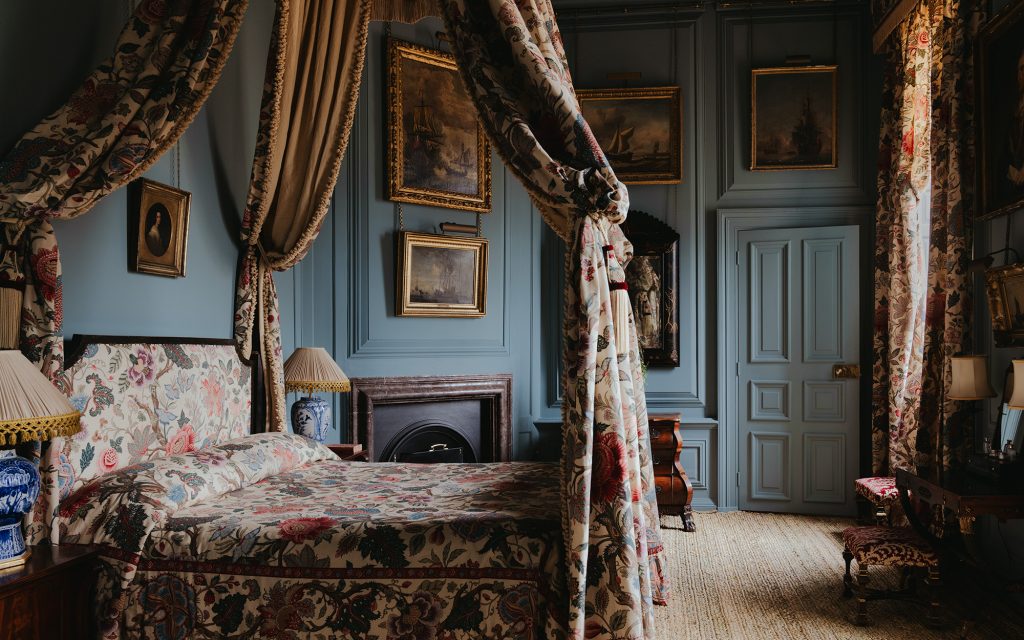
Originally posted by Sotheby's International Realty.
Trends
JEWELERS BRANCH OUT From classic heritage labels to contemporary brands, designers turn to adorning houses as well as customers
Although different in scale, jewelry and homeware are both mainstay adornments that come to define us, and are often charged with sentimental value. As such, it is not surprising that jewelers will often try their hand at creating homeware.

Since its founding in 1847, Cartier has supplied stylish objects for the home, such as a practical inkstand and desk clock from 1908 in beautiful lilac enamel with diamond and sapphire details. To celebrate the successful moon landing mission in 1969, the firm produced a gold, lacquer and enamel replica of the “Eagle” module used by the Apollo 11 astronauts. Today, Cartier customers can find dainty musical boxes or a panther-shaped piggy bank.
The Italian fine jewelry brand Buccellati has long presented refined silverware—or, as creative director Andrea Buccellati says, “been involved in the Art de la Table world”. At Milan Design Week 2022, the brand unveiled a new collaboration with the historic Florentine porcelain manufacturer Ginori 1735, and the resulting collection “has been crucial to offer a complete range of tableware articles with a true Buccellati style,” says Buccellati. The range continues the Double Rouche decorative motif of repeated curves, which appears across the brand’s jewelry and silver table accessories.
Homeware also provides jewelers with a larger canvas for their craft. Brazilian designer Silvia Furmanovich—whose fresh aesthetic is created using the wood marquetry technique across jewelry—has extended her range to homeware.
At PAD London in fall 2022, Furmanovich presented mirrors and jewelry boxes made using her signature technique, featuring evocative nocturnal skies and natural motifs. Furmanovich’s output also extends to stools and tables.
The Greek jeweler Lito has had a successful collaboration with US-based artisanal homeware brand L’Objet. The line includes vases, trays, bookends, and more, bearing Lito’s distinct evil eye motif. Jewel-bright porcelain plates feature resin and gold detailing, and a bronze magnifying glass is inlaid with resin “lashes”.
For Paris-born, London-based jewelry designer Anissa Kermiche, homeware has become a solid second pillar for her brand after intense online interest during lockdowns in the pandemic. Her wares are all infused with her tongue-in-cheek humor, from the Breast Friend vase, which takes the form of a female bust, to the Can Candlestick (pictured left), in the shape of two dancing legs.
For Kermiche, the transition was a no-brainer: “It is jewelry for the house.”
Originally posted by Sotheby's International Realty.
High And Mighty: 4 Homes With Dramatic Ceilings

Majestic Mediterranean

Perched on 110 feet of water frontage, this four-bedroom villa is a bastion of modern Mediterranean grandeur. It begins with a dramatic foyer that gives way to a “grand room” with a fireplace, a wet bar, water views, and a magnificent coffered ceiling. Other highlights include a club room, a library, a gym, a chef’s kitchen, a wine tasting room, inviting terraces, an alfresco dining room, a covered patio with a grill and bar, a pool and infinity spa, and a private dock.
Indoor-Outdoor Enjoyment in Texas

Unique and captivating, this five-bedroom residence is well suited for stylish day-to-day living and festive entertaining, with game and media rooms, a climate-controlled wine room, a pool with a waterfall spa and two fire bowls, and a breezy verandah with an outdoor kitchen. Extravagant wall and ceiling treatments add visual interest throughout, from a stunning groin-vaulted brick ceiling with a glossy black lacquer in the dining room to a study with thoughtful built-ins and a transfixing blue ceiling coffers.
Greenwich Grandeur

In the coveted Round Hill area of Greenwich, this gated estate includes a meticulously renovated six-bedroom residence with an indoor swimming pool, an elegant granite terrace surrounding an outdoor a pool and spa, a pool house with a bath, a putting green, and lush gardens and grounds that afford room for a tennis court. Among the distinctive architectural details are a coffered ceiling in the formal dining room and an eye-catching hammered-copper ceiling topping the handsome media and billiards room.
Santa Fe Contemporary

Enjoying views of the Jack Nicklaus–designed Sunrise Course and two mountain ranges, this contemporary smart home exemplifies new Southwestern sophistication. Its boasts an open floor plan ideal for entertaining, three bedroom suites, a media room, an office, a chef’s kitchen, and a three-car garage. In the great room, which sits beneath a striking beamed ceiling, retractable glass doors open to a covered patio with a gas fireplace and a courtyard with a built-in gas grill and a traditional kiva fireplace.
Discover luxury homes for sale and rent around the world on sothebysrealty.com
Originally posted by Sotheby’s International Realty.
Perfectly Patterned: 5 Homes With Picturesque Wallpaper

Few things transform an everyday interior space like carefully chosen wallpaper—whether classically botanical or bold, bright, and modern.
Silver Lake Jewel

On a quiet hilltop in Silver Lake, this delightful two-bedroom home features charming living and dining rooms and two versatile rooms that serve as office or additional guest spaces. Dating to the 1920s and painstakingly updated and maintained, it is filled with eye-catching architectural and design details, including exposed beams, roman clay walls, oak floors, a hand-painted kitchen floor, custom tilework, graceful archways, and distinctive wallpaper that contributes to the decorative allure in a number of rooms.
Colorful Prewar Co-op

A skillful renovation of this “classic 7” in the famed Astor Court building respects its historic prewar aesthetic while adding modern comforts and conveniences. Highlights include a bright living room with handsome wood paneling and a wood-burning fireplace, a welcoming dining room with wallcoverings from Studio Zen, a custom-designed and -finished kitchen, and three private bedrooms secluded in their own wing along with a powder room with whimsical wallpaper from Voutsa.
Inviting Elegance in Houston
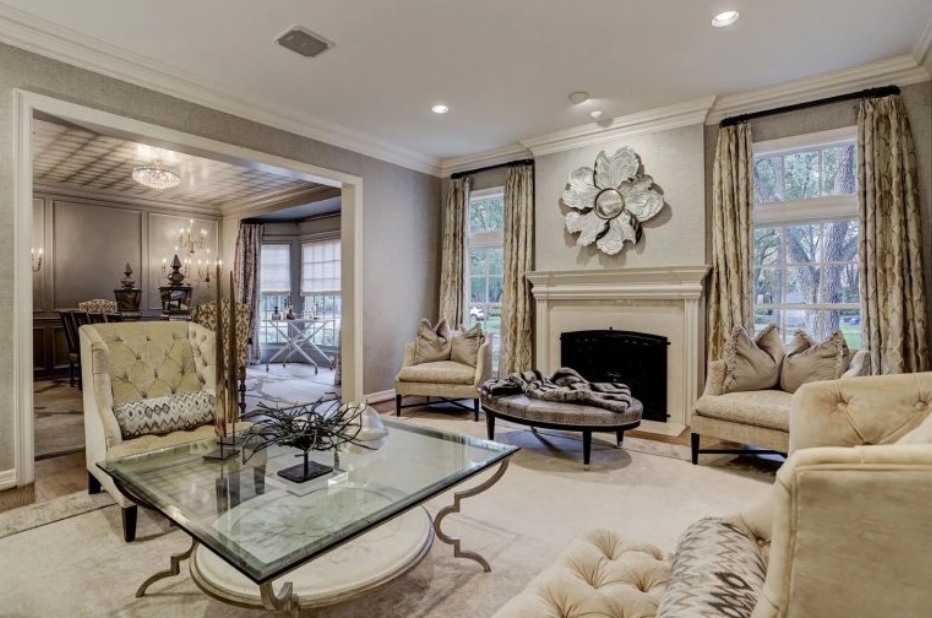
Exemplifying traditional elegance, this stately brick manor in the gated Houston community of Stablewood encourages entertaining with its inviting living spaces, multiple outdoor areas, summer kitchen, and heated pool and spa. Other highlights include a cook’s kitchen with an island, a family room, a generous primary suite, three guest suites, a study, a media room, and a versatile space with a full bath above the two-car garage. Intriguing use of stone, paint, wood, and wallpaper creates eye-catching surfaces and elements throughout.
Park Avenue Panache

Occupying the entire third floor of a distinguished Park Avenue building that dates to 1914, this immaculately maintained six-bedroom residence enjoys a desirable circular floor plan, sunny southern outlooks, and verdant treetop views. Its inviting public spaces—each of which is warmed by a wood-burning fireplace—include a generously proportioned corner living room, a wood-paneled library, a study, and a spacious dining room with classically inspired botanical wall coverings.
Uncommon Contemporary

On a beautifully landscaped lot with a pool and an enviable outdoor kitchen, this striking four-bedroom contemporary home features an array of unique spaces, from an Italian-inspired kitchen, a glass-enclosed wine room, and a family room with a warming dual-sided fireplace to a media room, a handsome study, and a peaceful primary suite. Nearly every space boasts uncommon luxurious finishes, including superior fixtures and appliances, lacquered cabinetry, and distinctive tile and wallpaper.
Discover luxury homes for sale and rent around the world on sothebysrealty.com
Originally posted by Sotheby's International Realty.
Fabulous And Functional: 5 Home Offices That Inspire Productivity

Upper East Side Sophistication

High above Lenox Hill, this six-bedroom duplex condominium is flooded with light and revels in stunning skyline, East River, and Central Park views. Highlights include an open-plan living room with plentiful windows, a formal dining room, an eat-in kitchen, a den, and a gym. A corner office with two exposures enjoys an impressive panorama of the city that never sleeps, while the library has numerous built-ins and another iconic view. Four wraparound balconies offer further opportunities for appreciating the vista.
Greenwich Grandeur

On 8.23 colorful acres, this 18,954-square-foot Georgian estate is a majestic retreat. It offers eight bedrooms, formal living and dining rooms, a Smallbone kitchen, a family room, a wine cellar, a theater, a game room with a bar and concession stand, a dance studio, a gym, a batting cage, an elevator, a dumbwaiter, a five-car garage, a whole-house generator, a resort-caliber pool, and an outdoor kitchen with a pizza oven and three grills. The mahogany-paneled office includes an upper gallery with a striking brass railing.
Urban Oasis

Wine Country Getaway

Abundant oversized windows and multiple decks allow for enjoyment of gorgeous wine country views from nearly every vantage point of this Sonoma estate. The 7.14-acre property includes a four-bedroom main residence, a guesthouse with a private entrance and driveway, a wine cellar, a freestanding art studio, two detached garages, and a hot tub. In addition to fluid spaces for living, dining, and entertaining, the home features an office or library with handsome wood built-ins and a wide sunny window.
Lincoln Center Luxury

Introduced by a stunning foyer with a sweeping sculptural staircase, this dramatic duplex perched atop Lincoln Center features a great room overlooking Central Park, a dining room with views of the Empire State Building, a bar clad in black marble, and a dazzling kitchen with top-of-the-line appliances. Opaque glass doors divide the primary bedroom and its en suite bath from the sizeable office, which enjoys its own enviable view. Residents benefit from direct access to culture, music, theater, and dance. Discover luxury homes for sale and rent around the world on sothebysrealty.com
Originally posted by Sotheby's International Realty.
Natural Wonders
THESE STONES ADD A DURABLE, UNIQUE, AND BEAUTIFUL TOUCH TO ANY ROOM THEY’RE USED IN
The innate character, the unique graining, the colors that take their cue from the earth—there’s so much to love about natural stone. Using it throughout your home, whether iterated for countertops, walls, flooring, or accents adds a singular beauty that can’t be replicated. “No two pieces of stone will ever match completely, as veining and color are all made by Mother Nature,” says Gioi Tran, founder and principal designer of San Francisco-based design firm Applegate Tran Interiors.
Each type of stone has a distinctive range of natural patterns all its own. For a cleaner look, you’ll want stones with more uniform or solid backgrounds. For a complex appearance choose stones with scattered veining, says Mary Dimichino, senior designer at Bakes & Kropp cabinetry in New York. “The finish, whether polished or honed, also impacts the appearance of natural stone. It can transform a surface’s texture, color, and reflectivity,” she says.
And because of its inherent imperfections, natural stone is forgiving—the more flaws, the more interesting the look. But perhaps its most useful quality is durability. “Natural stone is hard-wearing and provides a durable surface for flooring, kitchens, and bathrooms while also relatively being easy to clean, hygienic, and nontoxic,” says Maneli Wilson of Maneli Wilson Interiors in New York. And it’s entirely environmentally friendly. “It does not require any artificial processes or chemicals for manufacturing, unlike many other man-made engineered building materials,” she says.
GRANITE
One of the strongest of all-natural stone varieties, granite is a low-maintenance option that’s heat- and scratch-resistant, making it ideal for outdoor and high-traffic spaces such as laundry rooms, mudrooms, and kitchens, Wilson says. Many types of granite are speckled with flecks of color, while others have veining and swirls similar to marble.
Made of many types of crystals, each slab of granite has unique coloring and veining and is often sold in shades of white, beige, black, blue, green, or gray, Dimichino says.
It’s great for kitchen counters and backsplashes, fireplace surrounds, and in tiles as a feature wall, Tran says.

Photo Credit: Chandler Pierce Architecture
“While granite was looked down upon for decades, it is finally having a well-deserved comeback,” says Phillip Thomas, founder and principal of Phillip Thomas Inc., a design firm in New York City.
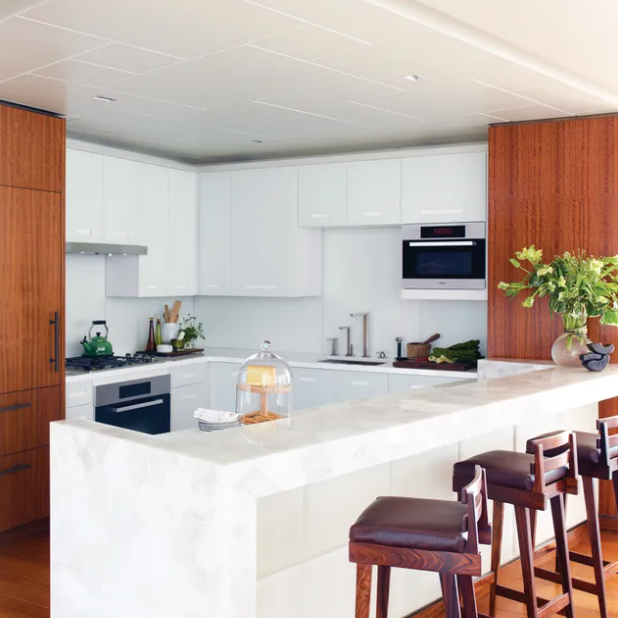
“I have had a number of commissions lately that specifically ask for granite. New discoveries in granites that have the same qualities of quartz and marble are definitely driving this resurgence,” he says. “It has incredible depth and texture and is warm underfoot.”
Before working with natural stone, Wilson recommends obtaining stone samples to check for color, or actually visiting the stone yards themselves to see the stone in person. “Color, veining, and natural characteristics will vary from slab to slab,” she says. She also suggests having any stone surfaces resealed once every six months to ensure longevity.

ONYX
A type of marble, onyx comes in varying degrees of patterns and a rainbow of colors, including popular hues like jade, mint, light pink, and warm tan.
Tran loves the glamour and translucency of the material and uses it for feature walls, bathrooms, counters, and even furniture. “The veining, variety of colors, and vibrancy make this material genuinely spectacular; it’s perfect to be backlit as either a feature wall, powder room vanity, or even under a bar counter,” he says.
“A unique attribute of onyx is that it’s translucent and can be backlit for a wow effect,” Wilson says. “However, the downside is that it is also very soft and prone to cracking. It should be used selectively to ensure it stays away from areas of high traffic and frequent use,” she says.
It’s typically featured as an accent. “Its translucent quality, warm color tones, and beautiful veining can be stunning in the right application,” says Donna Mondi, founder and principal, Donna Mondi Interior Design in Chicago. It’s pricey, “but perfect for a floating vanity or accent wall insert.”
“It is so beautiful and unique that it’s almost like lining your home in jewelry,” Thomas says. “I love to use onyx in bathrooms because it gives the space a warm, luxurious glow.”
TRAVERTINE
A porous limestone sedimentary rock, travertine has a uniform look and feel with its characteristic pores and pits gracing its surface. Depending on the variety of travertine, these pits can be small and sporadic or very large and frequent. The colors of travertine are more neutral than other types of natural stone, and they range from ivories and creams to darker taupes or browns. “Color swirls and waves throughout [travertine] bring energy to a space and lend a more modern aesthetic,” says Young Huh, interior designer, Cosentino Design Alliance based in New York.
Travertine can also be iterated in various finishes from honed and polished to brushed and tumbled. “It’s the most suitable material for damp or humid environments, cladding walls, fireplaces, and bathrooms, since it’s naturally porous and breathable,” Wilson says. “It is also a great choice to use around swimming pools and bathrooms and shower floors, as unpolished travertine does not become slippery when wet,” she says.
TERRAZZO
Terrazzo is a composite material that uses chips of natural stones such as marble, granite, quartz, glass, or shell that are combined with epoxy or cement. And it’s extremely resilient and durable. “Typically poured in place for floors, the price tag is high, but you can find many options of premade terrazzo in tile formats which are a great way to incorporate it into bathrooms and kitchens,” Mondi says.
With its wide range of colors and patterns, terrazzo provides an abundance of design flexibility. “Terrazzo is low maintenance, nonporous, and incredibly durable, making it ideal for flooring applications in both residential and commercial spaces,” Wilson says. Since it’s made of recycled glass and stone chips, it also makes for a highly eco-friendly material option, she adds.
And it can be customized to fit any color plan and precast into a multitude of shapes to create furniture and cabinets, Tran says. “Because it’s a composite material, you can mix in different colors and insert all sorts of stones and metals,” Thomas says.
“Based on 18th-century Venetian pavement, terrazzo has come a long way and can be custom poured, shaped, or even made into tiles that can be chic and elegant for inside pools and bathrooms,” Tran says.
Originally posted by Sotheby's International Realty.
Haute Home Happy Hours
HOW TO STYLE AN AT-HOME BAR-—FROM CLUBROOMS AND COCKTAIL LOUNGES TO TAPROOMS AND TAVERNS
As if we need another reason to love life at home, the home bar is enjoying a renaissance. Haute happy hours are the new splurge.
For decades, home bars have routinely taken over basements, displaced spare bedrooms, and usurped garages. But they’ve evolved, says Deirdre O’Connell, chief executive for Daniel Gale Sotheby’s International Realty in Cold Spring Harbor, N.Y. Bars are enjoying greater prominence in our homes. “They’ve moved from the basement to the main level,” she says. They’re now front and center in living rooms, family rooms, and busy hallways.
Imbibing in style starts with imbuing the space with warmth and hospitality. Some home bars channel the vibe of a favorite lounge, taproom, or saloon. Others take design inspiration from their surroundings. On the Gold Coast of Long Island, N.Y., the sophisticated yet welcoming bar of a Cold Spring Harbor estate is an open-concept entertainment destination. It includes a glass-enclosed wine room, home theater, card table, pool table, and even a massage room. “Anything you need to be entertained is there. It’s extraordinary,” O’Connell says.
Regardless of whether the aesthetic is playful, whimsical, retro, or dramatic, the goal is the same: to create a functional, flexible, and inviting spot to wind down with a glass of wine after a long day, or entertain a roomful of guests with their drinks of choice.
Good design enlivens the space, elevates the experience and is “reflective of lifestyle,” O’Connell says. “And that’s even more important now, when home has become a destination as opposed to just the place to lay your head.”
HARDING TOWNSHIP NEW JERSEY
Beechwood is a 30,000-square-foot residence set on 15 acres of private land in the secure hamlet of New Vernon, with features including a carriage apartment and pool house. Designed by WESketch Architecture, its classic “butterfly plan” provides elements of constant discovery for the observer and ensures the remarkable size remains a surprise for visitors as they make their way through it. Spaces include an oval-shaped great room, three-room wine grotto, and an English pub on the main level, the inspiration for which was derived from two copper pendants picked up on a trip in London. Bold selections of Jerusalem limestone floors, Roman-brick ceilings, cashmere wall coverings, and 13 imported fireplaces from Italy and Portugal, selected by designer Frank Delle Donne, are carefully woven throughout to portray quiet elegance. Located just 35 miles from midtown Manhattan, Beechwood is a work of art created with brick and mortar.
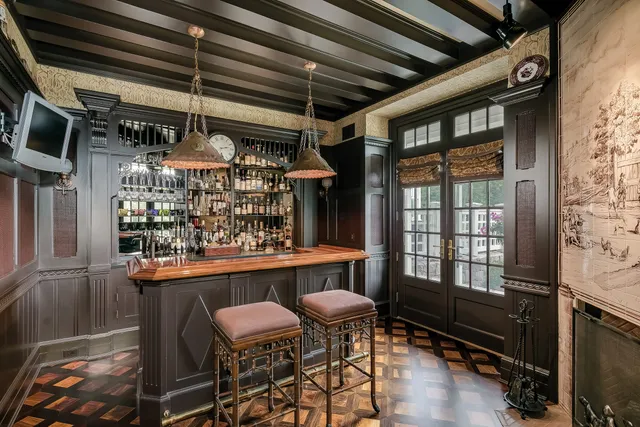
LAS VEGAS NEVADA
This is a stunning property in the MacDonald Highlands community, which offers seamless indoor/outdoor entertaining: A central great room opens to an expansive resort-style patio and pool with a swim-up bar overlooking the golf course. Another star feature is the full-size old world pub-style bar, perfect for entertaining.
Two grand primary suites and four all-inclusive guest suites give everyone ample private space. The carriage yard features climate-controlled garages to accommodate 11 cars and a recreational vehicle. This hotel-inspired villa is only minutes from the Las Vegas Strip, two airports, and an abundance of outdoor attractions.
This is a stunning property in the MacDonald Highlands community, which offers seamless indoor/outdoor entertaining: A central great room opens to an expansive resort-style patio and pool with a swim-up bar overlooking the golf course. Another star feature is the full-size old world pub-style bar, perfect for entertaining.
Two grand primary suites and four all-inclusive guest suites give everyone ample private space. The carriage yard features climate-controlled garages to accommodate 11 cars and a recreational vehicle. This hotel-inspired villa is only minutes from the Las Vegas Strip, two airports, and an abundance of outdoor attractions.

NEW YORK CITY NEW YORK
Over the span of a decade, Jimmy Fallon and his wife, Nancy Juvonen, combined and renovated four apartments over three floors to create an eclectic home like no other in New York City. Perched atop the southwest corner of Gramercy Park East, it celebrates the structure and architecture of that historic landmark while transforming the space into a unique home, with the original window frames, casings, and hardwood floors restored throughout.
With 4,950 square feet of space, including six bedrooms and five bathrooms, the pièce de résistance is the saloon room. This spectacular entertaining space features a custom-designed and fully equipped wet bar, with a vintage stained glass barback and a gas fire with stone hearth.
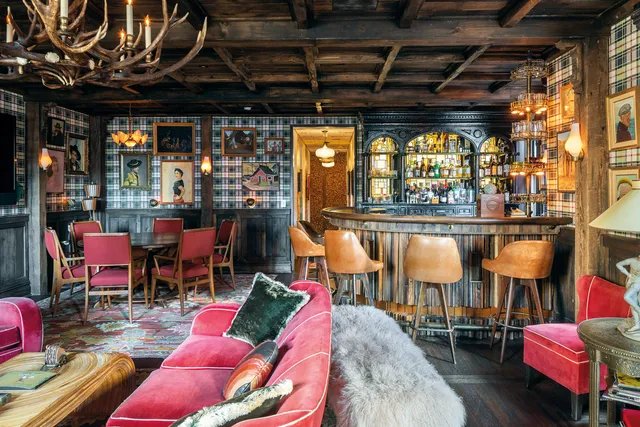
NICASIO CALIFORNIA
A one-of-a-kind American Sukiya is available for the first time in bucolic Nicasio, West Marin. A labor of love, the estate and winery are a convergence of Japanese philosophy and California wine-country living at its finest. Consisting of a 3,000-square-foot main residence, a 2,200-square-foot guesthouse, a wine cave, a separate barn, and a 50,000-gallon spring-fed pool, West Wind Estate sits on 32 acres and serves as a functional winery. One standout feature is a 2,400-square-foot climate-controlled wine cave, the only one of its kind in Marin, that has 12-foot ceilings, a custom wine bar, an event space, and a prep kitchen ideal for catered gatherings.
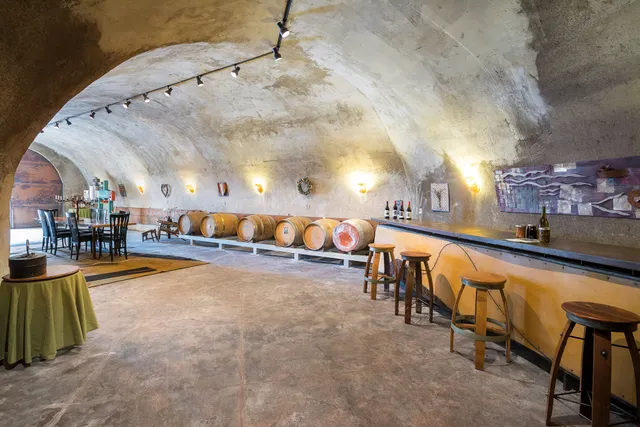
COLD SPRING HARBOR NEW YORK
Located on Long Island’s famed Gold Coast in the picturesque waterfront community of Cold Spring Harbor, this estate offers resort-style living in the solitude of 6.2 acres and a beach with mooring rights, yet is within easy striking distance of New York City. Every room is designed for elegant entertaining: a palatial dining room, an elegant living room, a state-of-the-art kitchen, and an adjacent great room with stone fireplace create an effortless flow. To wind things down, decamp to the movie theater or retire to the sumptuous master suite with fireplace, sitting room, private balcony with hot tub, and a pair of indulgent master bathrooms. When the outdoors beckons, there’s a pool with a slide and waterfalls, and a tennis/sports court.
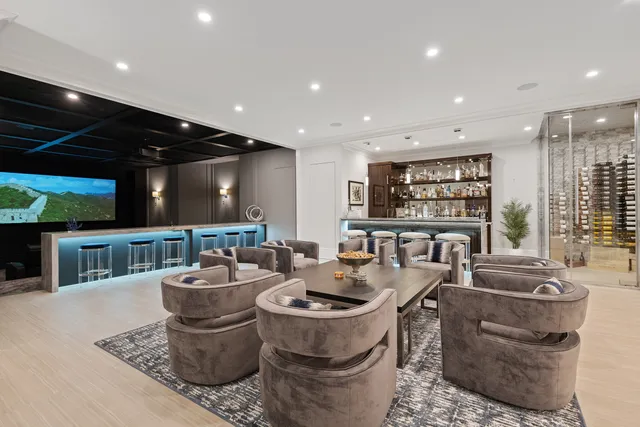
BOSQUES DE SANTA FE MEXICO CITY
The use of stone, wood, and metal as the main design components add an organic harmony and subtle elegance to this property, built by architects Bernardi & Peschard, with windows that open onto a forest setting. Among its features are mafi floors and high wood-covered ceilings.
The window walls of the open-plan living space, which includes a lounge, dining room, and bar area, integrates the inside with the magnificent gardens and extraordinary views.

SUNDANCE RIDGE ST. KITTS
The Sea for Miles estate is the embodiment of natural beauty, with views of the island of St. Kitts and the Caribbean Sea. Located in the private Sundance Ridge community on the island’s southeast peninsula, the 16,000 square feet of luxury living space includes an 80-foot infinity pool and expansive outdoor covered and uncovered seating and sunken lounge areas, which extend the entertaining space from within through retractable glass doors and shutters. The wine cellar and tasting room design is reminiscent of a 1920s speakeasy.
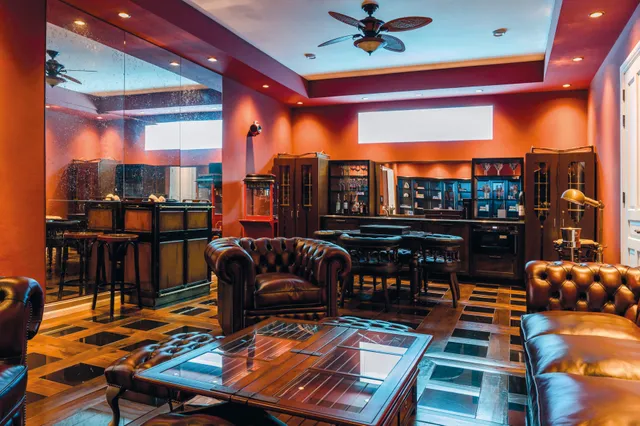
BEVERLY HILLS CALIFORNIA
Luxury and tranquility meet in this captivating reimagined single-story four-bedroom sanctuary, situated behind private gates in Beverly Hills. Indoor-outdoor harmony is meticulously defined by the open-floor plan leading to a spacious pool and garden grounds. An artfully placed open-air glass atrium showcases a Japanese maple tree and oversized solid oak front door offering breathtaking curb appeal. The massive great room features Italian limestone flooring as well as high ceilings, both bathed in natural light from multiple skylights, and the bar area seats five.

Originally posted by Sotheby's International Realty.
Squaring Away Your Walls
USING GEOMETRIC SHAPES TO GIVE YOUR INTERIORS A BOOST OF STYLE
When walls collide with geometric shapes, an uninspired space can suddenly have a strong point of view. Whether iterated as patterned wallpaper, mirrors, or artwork in shapely frames, the effect can be subtle or statement making. “Geometric shapes are very dynamic and carry a lot of visual weight,” says New Jersey-based Jennifer Matthews, co-founder and creative director at Tempaper, a line of removable wallpaper. “If they are small, they can add textural interest, whereas larger shapes create bold movement in a room.”
“When mixed with more traditional motifs, they lend a freshness to the designs,” says Los Angeles-based designer Stefani Stein. Meanwhile, the repetitive nature of geometrics lends an organization to a room, so there’s an automatic symmetry.
“Don’t be afraid to use geometric shapes, regardless of your overall style direction,” says Tulsa, Okla.-based designer Mel Bean. “An all-neutral space with limited layering of geometric shapes and patterns is an entirely different experience from a colorful, complex, extensive use of pattern and color.”
SHIFT SHAPES
Combining different shapes creates an interesting tension, Matthews says, like pairing oval sconces or circled mirrors with scalloped wallpaper and a diamond rug or bold-tiled flooring. New York-based Barbara Karpf, founder and president of DecoratorsBest, an online retailer for high-end textiles and wallpapers, recommends mixing different geometric patterns together when they have varied scales. “A small, tight pattern works well with a large open geometric—one pattern could have a touch of a color that is prominent in the other pattern,” she says.

WORK WITH WALLPAPER
The easiest way to apply pattern to walls is by using wallpaper. “Geometric wallpapers range in effect from youthful to sophisticated,” Bean says. “The iconic Hicks hexagon wall covering is an elegant classic. And for a bold, modern approach, I love Cole & Son’s Geometric II paper,” she says.
“A wallpapered statement wall can form foyers from simple hallways, home offices from cozy corners, and separate dining areas from living spaces,” Karpf says. Keep in mind, a small, repetitive pattern works everywhere, whereas a big, bold pattern will work best on an accent wall, she says.
And, when considering color, generally, the lighter the hue, the subtler the experience, says Newton, Mass.-based designer Liz Caan. “Geometric patterns with high-contrast colors will always veer into bold and graphic territory, so be mindful when choosing your palette.”
Using geometric prints has another benefit: They can hide a multitude of sins. For one project, Manhattan-based designer Timothy Brown used a multicolor tonal stripe to hide some millwork he didn’t want to remove but also didn’t want to highlight. They also “allow you to control the direction and flow of a space, whether you want to cast focus on an area or guide the eye away from a less savory spot,” he says.
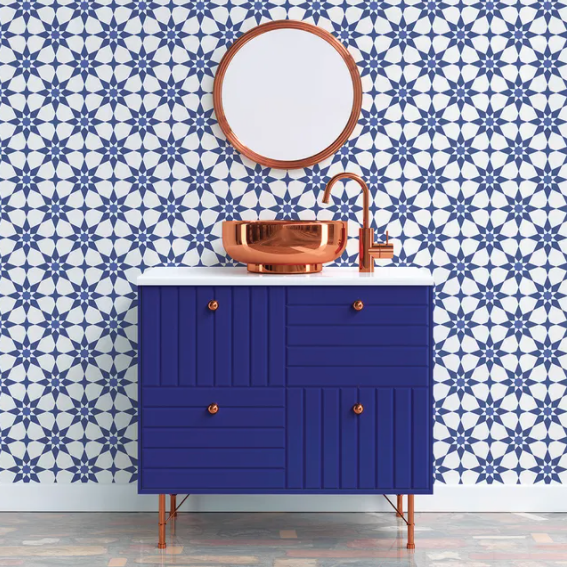
MIX MEDIUMS
Combining geometrics with other patterns adds interest and can balance out the look. “A stripe or geometric pattern on a printed grasscloth wallcovering can soften the crisp nature of a bold print,” Stein says. She suggests trying a variegated stripe, monochrome geometric, or tonal variation for a dramatic backdrop that won’t overpower the other elements of the space. Caan prefers to play with “opposites” when it comes to wallpapers, such as mixing a bold stripe or geometric with a floral. “When the colors are copacetic and the scales are varying—creating some relational value—the end result can have a dramatic effect, but one with a softer edge thanks to the floral balancing the sharp lines of the geometric,” she says.

THINK BEYOND WALLPAPER
There are other mediums in which to shape your walls, too. “Our favorite method, which introduces rich texture and architectural interest, is through applied moldings,” says Chicago-based designer Tom Stringer. “We’ve used a repeating geometric motif at various scales in applied moldings, and then again in other areas in carved screens to layer pattern and texture into a stark white interior.”
Stringer has also utilized painted designs, which he achieved by taping off patterns and then painting in contrasting colors to create geometric motifs on walls.
Geometric shapes, when applied to upholstery, help create depth, says Chicago- and San Francisco-based interior designer Alison Pickart. “I’ve used ceiling-mounted drapery in hallways that have utility and closet doors that needed to be concealed yet still be accessible,” she says. She also loves to use tiled geometric patterns, whether on kitchen walls or bathroom backsplashes to incorporate interest.
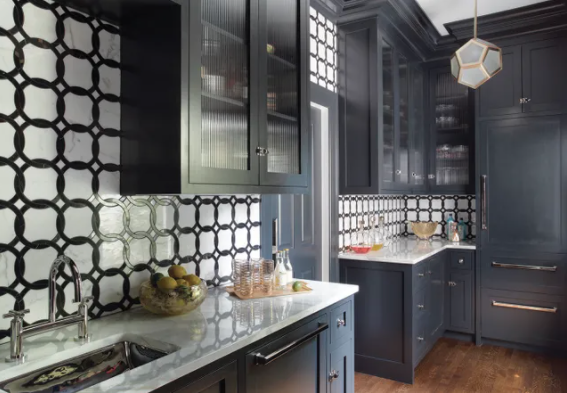
STRIKE A BALANCE
“The biggest impact comes from either using them in excess or very thoughtfully in small, understated doses,” Caan says.
Brown considers every aspect of the room when working with geometric shapes to create an overall symmetry.
“Any room is a mix of geometric shapes—from added furniture to the decisive lines of windows and doors. Focus on the scale of any pattern or shape so that it all works together,” Brown says.
Originally posted by Sotheby's International Realty.












